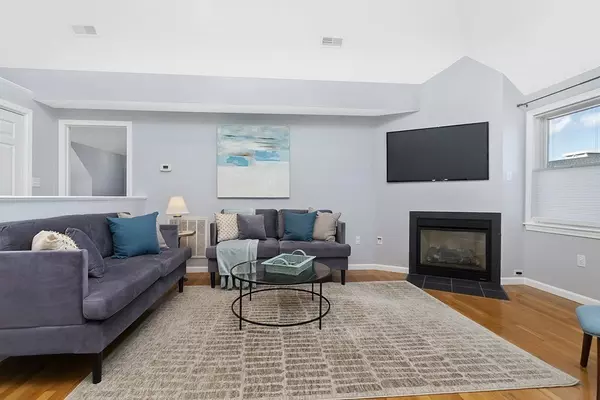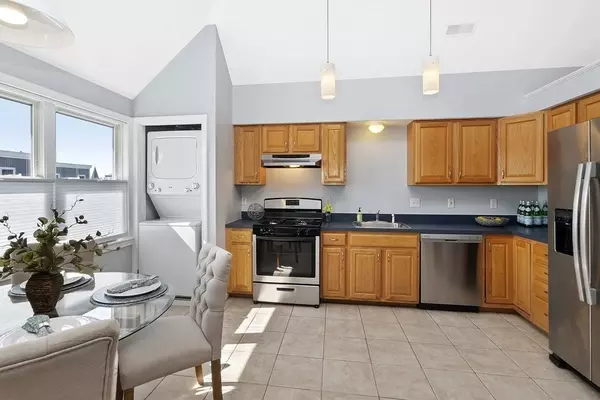$499,000
$499,000
For more information regarding the value of a property, please contact us for a free consultation.
10 Middle Street Court #10 Waltham, MA 02453
2 Beds
2 Baths
1,577 SqFt
Key Details
Sold Price $499,000
Property Type Condo
Sub Type Condominium
Listing Status Sold
Purchase Type For Sale
Square Footage 1,577 sqft
Price per Sqft $316
MLS Listing ID 72822959
Sold Date 06/11/21
Bedrooms 2
Full Baths 2
HOA Fees $569
HOA Y/N true
Year Built 2001
Annual Tax Amount $6,043
Tax Year 2021
Property Description
Sun-drenched PENTHOUSE unit with private elevator access occupying entire top floor of this 10 unit building. You'll love all the space to entertain and relax with friends and family. The unit consists of soaring ceilings, skylights, a lovely large living room with a gas fireplace, a spacious kitchen with ample maple cabinets and counter tops, along with brand new S.S. appliances, and a washer and dryer. On one side of the living room is a bedroom and office separated by a barn door, and a full bath for guests. The other side has a huge master bedroom, double door closet, skylights, and a master bath with a Jacuzzi tub and a separate shower. Ample storage options in the hallway closet and bedroom eaves. Central air! Two car parking. Freshly painted, new LR lighting and fans. Two blocks to fun and funky Moody Street, area restaurants, shopping, and the commuter rail. See the virtual tour.
Location
State MA
County Middlesex
Zoning Res.
Direction Main Street to Common Street to Middle Street to Middle Street Court
Rooms
Primary Bedroom Level Fourth Floor
Kitchen Flooring - Stone/Ceramic Tile, Dining Area, Cabinets - Upgraded, Lighting - Pendant
Interior
Interior Features Home Office
Heating Central, Forced Air, Natural Gas
Cooling Central Air
Flooring Hardwood, Flooring - Hardwood
Fireplaces Number 1
Appliance Dishwasher, Refrigerator, Washer, Dryer, Gas Water Heater, Utility Connections for Gas Range
Laundry Laundry Closet, Fourth Floor, In Unit
Exterior
Exterior Feature Decorative Lighting
Community Features Public Transportation, Shopping, Park, Walk/Jog Trails, Medical Facility, Laundromat, Highway Access, House of Worship, Public School, University
Utilities Available for Gas Range
Waterfront false
Total Parking Spaces 2
Garage No
Building
Story 4
Sewer Public Sewer
Water Public
Schools
High Schools Waltham
Others
Pets Allowed Yes w/ Restrictions
Read Less
Want to know what your home might be worth? Contact us for a FREE valuation!

Our team is ready to help you sell your home for the highest possible price ASAP
Bought with The Petrowsky Jones Group • Compass






