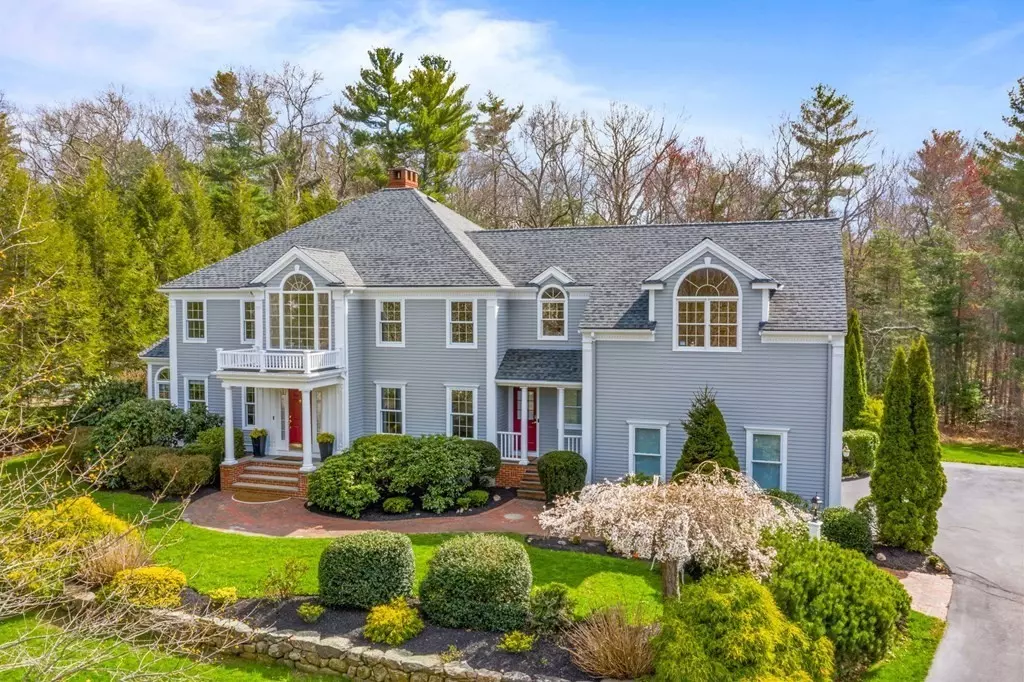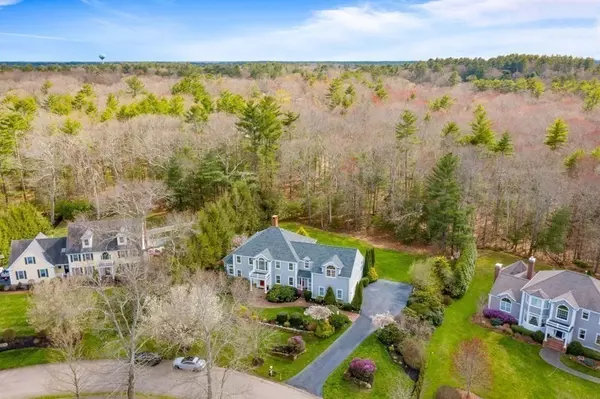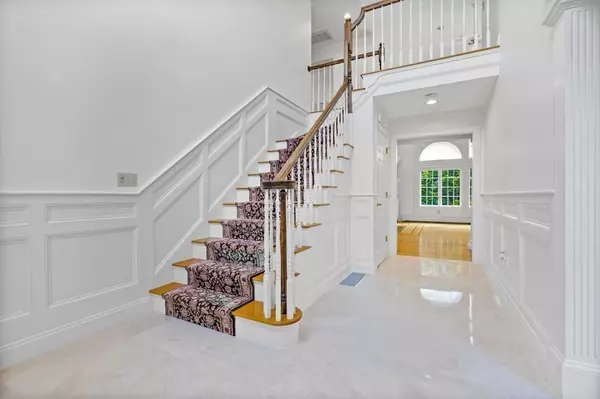$1,090,000
$1,095,000
0.5%For more information regarding the value of a property, please contact us for a free consultation.
48 Farmside Dr Pembroke, MA 02359
4 Beds
3.5 Baths
3,848 SqFt
Key Details
Sold Price $1,090,000
Property Type Single Family Home
Sub Type Single Family Residence
Listing Status Sold
Purchase Type For Sale
Square Footage 3,848 sqft
Price per Sqft $283
Subdivision Farmside
MLS Listing ID 72819638
Sold Date 06/11/21
Style Colonial
Bedrooms 4
Full Baths 3
Half Baths 1
Year Built 1997
Annual Tax Amount $12,361
Tax Year 2021
Lot Size 1.740 Acres
Acres 1.74
Property Description
Stunning, expansive Colonial in a much admired neighborhood in North Pembroke. Situated on a private wooded lot in the peaceful cul-de-sac of Farmside Drive. A spectacular turnkey property, this four/five bedroom house was designed with entertainment in mind, for family and friends alike. The high end gourmet kitchen, with new double ovens, opens to a family/dining area with a majestic living room beyond. A formal dining room and a new deck off the kitchen add to the entertainment possibilities. This property has to be seen to be truly appreciated as light streams in from every window. Granite countertops, stainless steel appliances with gleaming hardwood floors throughout. Many upgrades in the last two years include: new roof, new and refinished hardwood floors, new foyer marble floor, new water heater and new A/C condensers. Beautifully landscaped yard at the front, with private wooded walking area at the rear of the property. Close to parks, Pembroke center, shopping and Rte 3.
Location
State MA
County Plymouth
Zoning RES
Direction Heading South on Rte 3, take Exit 32 to Rte 53, turn right onto Broadway and left on Elm/W Elm.
Rooms
Family Room Vaulted Ceiling(s), Flooring - Hardwood, Lighting - Overhead
Basement Full, Interior Entry, Concrete
Primary Bedroom Level Main
Dining Room Flooring - Hardwood, Lighting - Overhead
Kitchen Bathroom - Half, Closet/Cabinets - Custom Built, Flooring - Hardwood, Countertops - Stone/Granite/Solid, Kitchen Island, Breakfast Bar / Nook, Deck - Exterior, Exterior Access, Open Floorplan, Recessed Lighting, Stainless Steel Appliances
Interior
Interior Features Closet, Bathroom - Half, Bonus Room, Bathroom, Central Vacuum, Wet Bar
Heating Baseboard, Natural Gas
Cooling Central Air
Flooring Marble, Hardwood, Flooring - Hardwood, Flooring - Stone/Ceramic Tile
Fireplaces Number 1
Fireplaces Type Living Room
Appliance Oven, Dishwasher, Microwave, Countertop Range, Refrigerator, Washer, Dryer, Electric Water Heater, Tank Water Heater, Utility Connections for Gas Range, Utility Connections for Electric Oven, Utility Connections for Electric Dryer
Laundry Flooring - Stone/Ceramic Tile, Main Level, Electric Dryer Hookup, Washer Hookup, First Floor
Exterior
Exterior Feature Storage, Professional Landscaping, Sprinkler System
Garage Spaces 2.0
Community Features Shopping, Park, Walk/Jog Trails, Conservation Area, Highway Access, House of Worship, Public School
Utilities Available for Gas Range, for Electric Oven, for Electric Dryer, Washer Hookup
Waterfront false
Roof Type Shingle
Total Parking Spaces 6
Garage Yes
Building
Lot Description Cul-De-Sac, Wooded, Gentle Sloping
Foundation Concrete Perimeter
Sewer Private Sewer
Water Public, Other
Schools
Elementary Schools N. Pembroke
Middle Schools Pembroke Middle
High Schools Pembroke High
Others
Acceptable Financing Seller W/Participate
Listing Terms Seller W/Participate
Read Less
Want to know what your home might be worth? Contact us for a FREE valuation!

Our team is ready to help you sell your home for the highest possible price ASAP
Bought with Ben and Kate Real Estate • Keller Williams Realty Signature Properties






