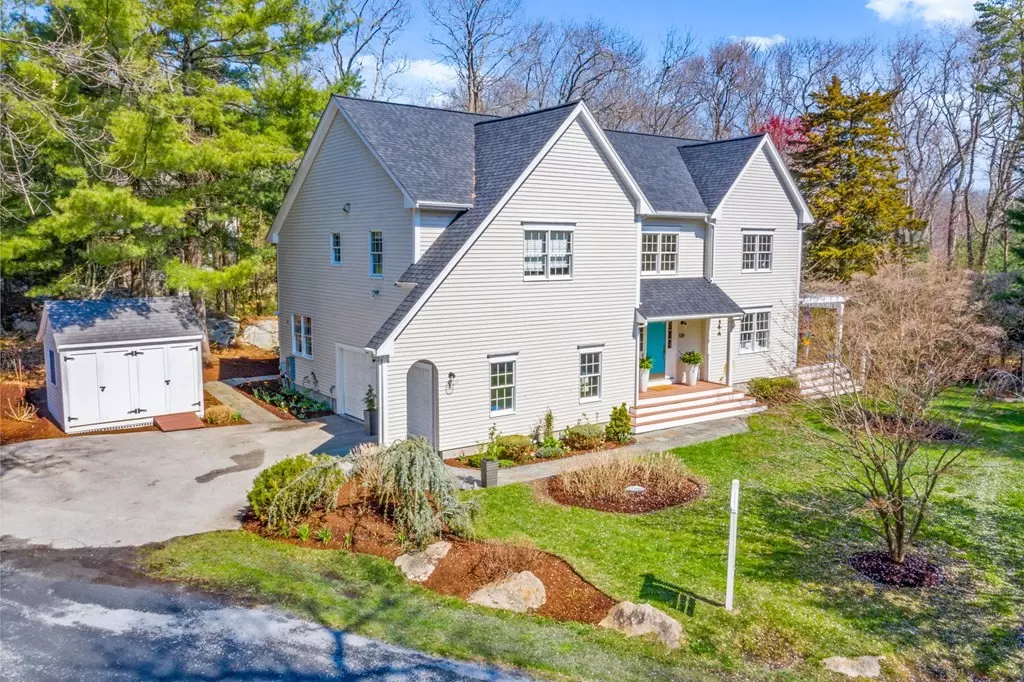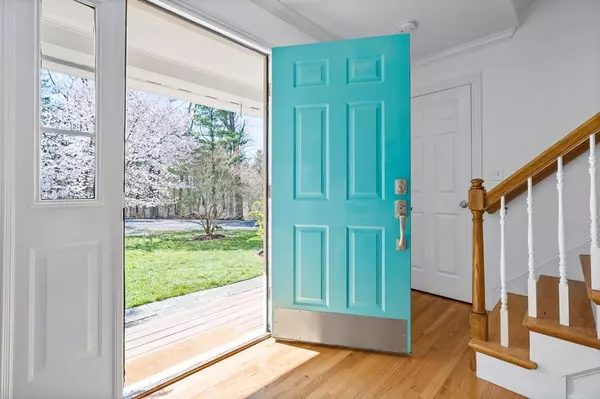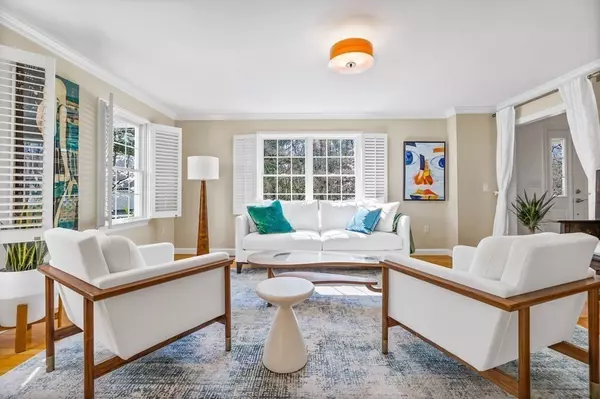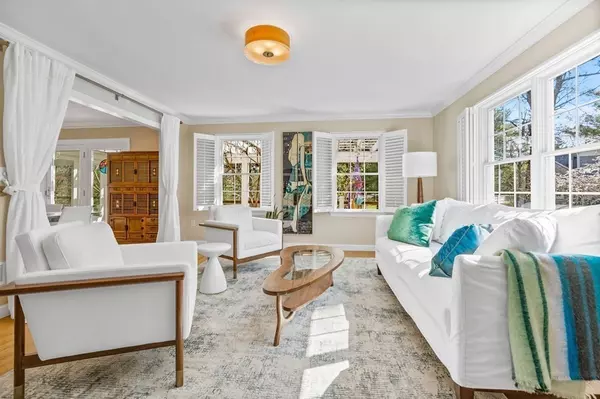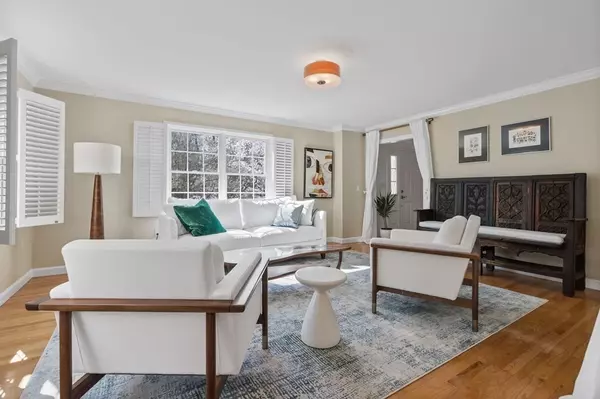$1,559,000
$1,499,000
4.0%For more information regarding the value of a property, please contact us for a free consultation.
128 Lamberts Ln Cohasset, MA 02025
4 Beds
3 Baths
3,414 SqFt
Key Details
Sold Price $1,559,000
Property Type Single Family Home
Sub Type Single Family Residence
Listing Status Sold
Purchase Type For Sale
Square Footage 3,414 sqft
Price per Sqft $456
Subdivision Fairway Estates - Cohasset Golf Club
MLS Listing ID 72818922
Sold Date 06/11/21
Style Colonial
Bedrooms 4
Full Baths 2
Half Baths 2
HOA Y/N true
Year Built 1997
Annual Tax Amount $11,610
Tax Year 2021
Lot Size 1.040 Acres
Acres 1.04
Property Description
Stunning custom-built colonial with an updated contemporary flair is set among a private enclave of executive style homes in a coveted location across from the Cohasset Golf Club. Plenty of natural sun light flows through this open floor plan which was renovated to create easy entertaining & family life. Spacious cook's kitchen featuring a vaulted ceiling enhanced with rich wood beams & skylights sets the tone for the sleek rosewood striae cabinetry, quartz countertops & top of the line appliances. Enjoy a cozy fire or the serene beauty of the outdoors while dining at the built-in banquet. 3 Season porch with convenient pass through kitchen window for serving is everyone's favorite place for morning coffee or a late day retreat. Beautifully appointed living & dining room. Cathedral family room with gorgeous oversize windows. Master bedroom suite enjoys a walk in closet & modern bath. Walk out Lower level playroom and/or home gym with updated 1/2 bath. Close to train & boat to Boston.
Location
State MA
County Norfolk
Zoning RB
Direction Rt 228 to Lamberts Lane. House is down private drive.
Rooms
Family Room Vaulted Ceiling(s), Cable Hookup, Open Floorplan, Recessed Lighting
Basement Full, Partially Finished, Walk-Out Access, Interior Entry, Sump Pump, Radon Remediation System
Primary Bedroom Level Second
Dining Room Flooring - Hardwood, Deck - Exterior, Exterior Access, Open Floorplan, Wainscoting, Crown Molding
Kitchen Skylight, Vaulted Ceiling(s), Closet/Cabinets - Custom Built, Flooring - Stone/Ceramic Tile, Window(s) - Bay/Bow/Box, Dining Area, Pantry, Countertops - Stone/Granite/Solid, Kitchen Island, Cabinets - Upgraded, Deck - Exterior, Exterior Access, Open Floorplan, Recessed Lighting, Remodeled, Stainless Steel Appliances, Storage, Lighting - Pendant
Interior
Interior Features Bathroom - Half, Closet/Cabinets - Custom Built, Cable Hookup, Recessed Lighting, Slider, Closet, Ceiling - Cathedral, Beadboard, Play Room, Bathroom, Foyer, Wired for Sound
Heating Forced Air, Propane
Cooling Central Air
Flooring Tile, Carpet, Hardwood, Flooring - Wall to Wall Carpet, Flooring - Stone/Ceramic Tile, Flooring - Hardwood, Flooring - Wood
Fireplaces Number 1
Fireplaces Type Kitchen
Appliance Range, Dishwasher, Microwave, Refrigerator, Washer, Dryer, Range Hood, Other, Propane Water Heater, Plumbed For Ice Maker, Utility Connections for Gas Range, Utility Connections for Electric Oven, Utility Connections for Gas Dryer
Laundry Closet/Cabinets - Custom Built, Gas Dryer Hookup, Washer Hookup, Second Floor
Exterior
Exterior Feature Storage, Sprinkler System, Decorative Lighting, Garden
Garage Spaces 2.0
Community Features Public Transportation, Shopping, Tennis Court(s), Walk/Jog Trails, Golf, Marina, Public School, T-Station
Utilities Available for Gas Range, for Electric Oven, for Gas Dryer, Washer Hookup, Icemaker Connection, Generator Connection
Waterfront Description Beach Front, Harbor, Ocean, 1 to 2 Mile To Beach, Beach Ownership(Public)
Roof Type Shingle
Total Parking Spaces 4
Garage Yes
Building
Lot Description Wooded
Foundation Concrete Perimeter
Sewer Private Sewer
Water Private
Architectural Style Colonial
Schools
Elementary Schools Osgood/Dh
Middle Schools Cms
High Schools Chs
Read Less
Want to know what your home might be worth? Contact us for a FREE valuation!

Our team is ready to help you sell your home for the highest possible price ASAP
Bought with Lauren Mahoney • Compass

