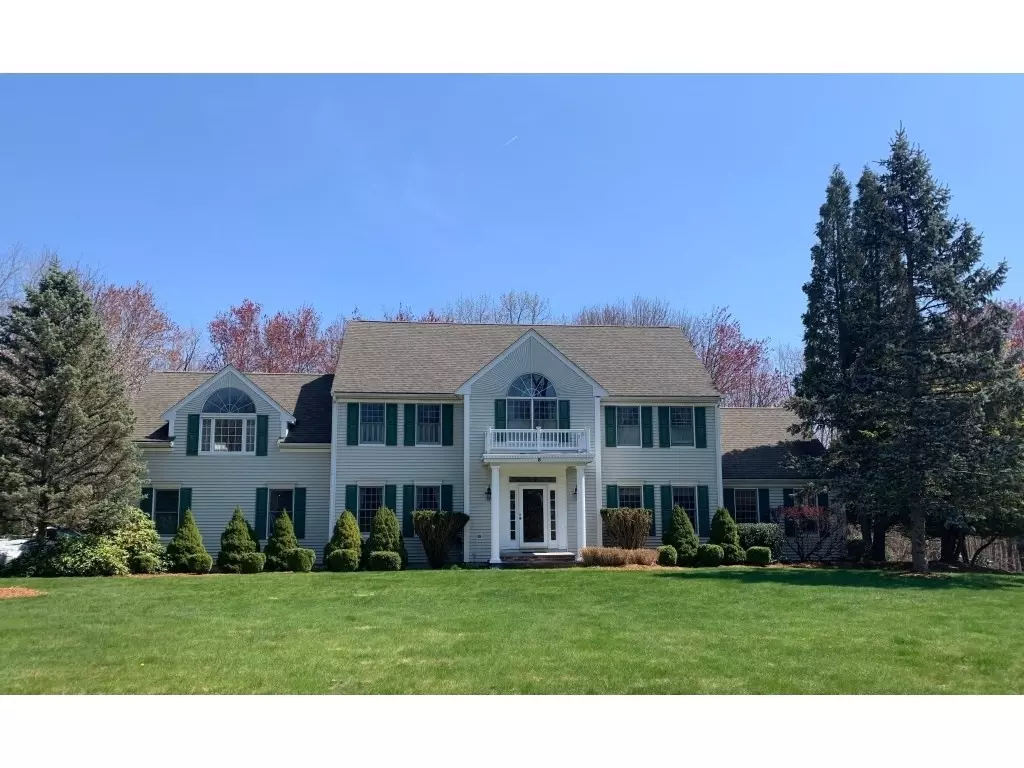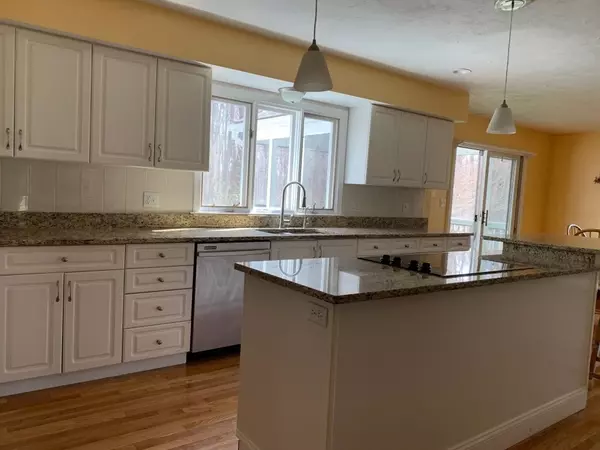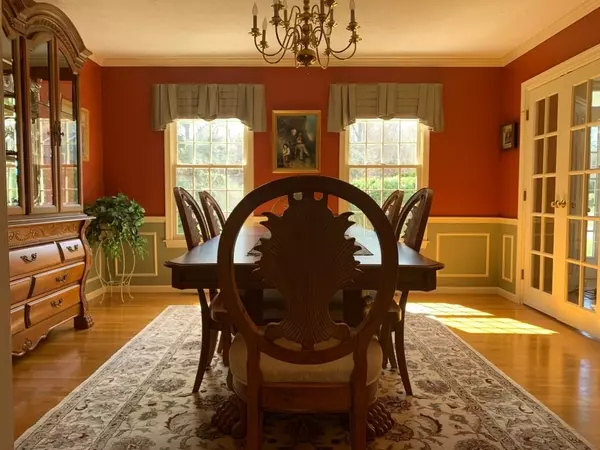$990,000
$949,900
4.2%For more information regarding the value of a property, please contact us for a free consultation.
8 Colella Farm Rd Hopkinton, MA 01748
4 Beds
3.5 Baths
4,474 SqFt
Key Details
Sold Price $990,000
Property Type Single Family Home
Sub Type Single Family Residence
Listing Status Sold
Purchase Type For Sale
Square Footage 4,474 sqft
Price per Sqft $221
Subdivision Charlesview Estates
MLS Listing ID 72822275
Sold Date 06/11/21
Style Colonial
Bedrooms 4
Full Baths 3
Half Baths 1
Year Built 1993
Annual Tax Amount $12,964
Tax Year 2021
Lot Size 1.240 Acres
Acres 1.24
Property Description
Opportunity to own in the highly sought after Charlesview Estates. Recent kitchen/bathroom renovations, 2 offices, permitted finished walk-out basement and abundant outdoor living. Two elevated decks and three season porch overlook a professionally landscaped yard. Entry foyer leads to dining room with beautiful wainscoting/moldings and an updated living/music room. Light filled great room with cathedral ceilings and gas fireplace flows into large open kitchen. Upstairs master bedroom features walk in closet, renovated cathedral ceiling master bath and access to bonus/office above garage (with second staircase). Center bedroom features sunburst window/cathedral ceilings. The two additional bedrooms are bright and generously sized. The second upstairs bath and laundry rooms conveniently located between bedrooms. Walk-out basement has movie/games area, wet bar, bathroom and office. Close to Marathon/Hopkins/Middle/High Schools. Perfect to work from home!
Location
State MA
County Middlesex
Zoning RB
Direction Rt 85 to Teresa, R on Nicholas, R on Colella or Rt 85 to Chamberlain, L on Angelo, L on Colella.
Rooms
Basement Full, Finished, Walk-Out Access, Radon Remediation System
Interior
Interior Features Central Vacuum, Wet Bar, Finish - Sheetrock, Wired for Sound
Heating Natural Gas
Cooling Central Air, Whole House Fan
Flooring Tile, Carpet, Hardwood
Fireplaces Number 1
Appliance Oven, Dishwasher, Microwave, Refrigerator, Washer, Dryer, Vacuum System, Cooktop, Gas Water Heater
Exterior
Exterior Feature Rain Gutters, Storage, Professional Landscaping, Sprinkler System, Garden
Garage Spaces 2.0
Fence Fenced
Total Parking Spaces 6
Garage Yes
Building
Lot Description Other
Foundation Concrete Perimeter
Sewer Other
Water Public
Schools
Elementary Schools Marathon & Hopk
Middle Schools Hopkinton
High Schools Hopkinton
Read Less
Want to know what your home might be worth? Contact us for a FREE valuation!

Our team is ready to help you sell your home for the highest possible price ASAP
Bought with Jignesh Rajgor • Boston Crown Realty, LLC






