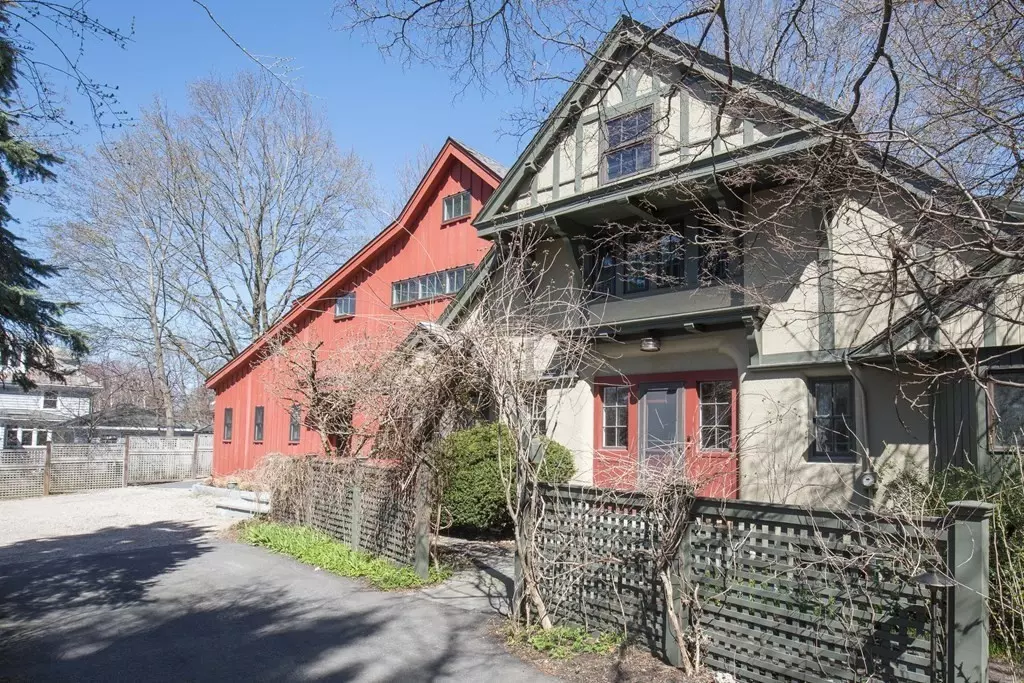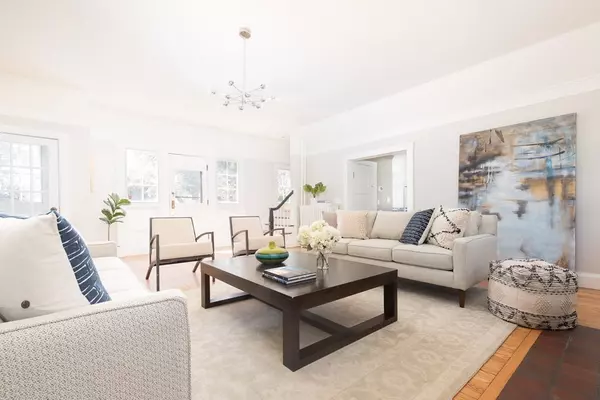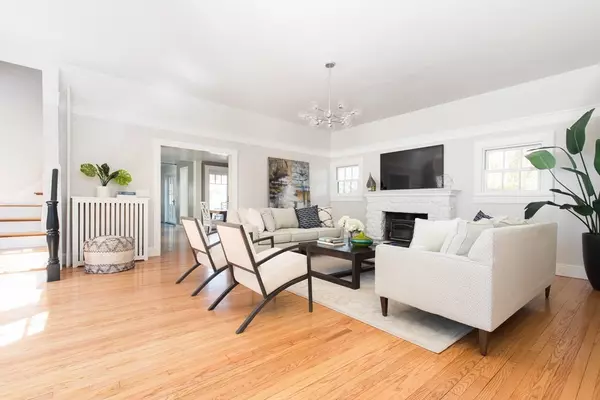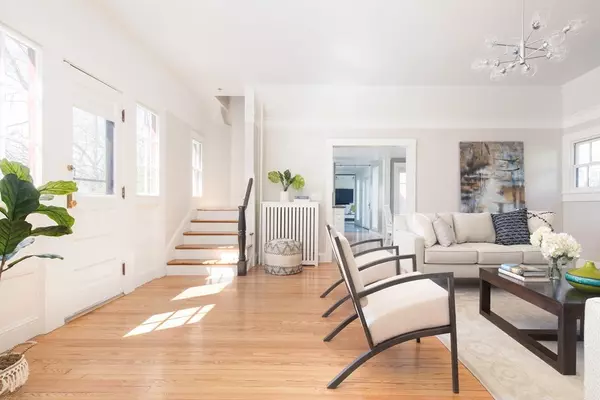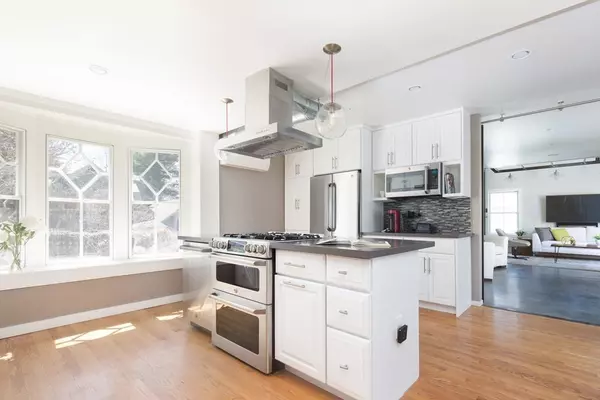$1,900,000
$1,700,000
11.8%For more information regarding the value of a property, please contact us for a free consultation.
100 Garfield Street Watertown, MA 02472
4 Beds
3.5 Baths
2,924 SqFt
Key Details
Sold Price $1,900,000
Property Type Single Family Home
Sub Type Single Family Residence
Listing Status Sold
Purchase Type For Sale
Square Footage 2,924 sqft
Price per Sqft $649
MLS Listing ID 72813432
Sold Date 06/09/21
Style Contemporary, Antique, Cottage, Bungalow, Craftsman
Bedrooms 4
Full Baths 3
Half Baths 1
Year Built 1909
Annual Tax Amount $11,992
Tax Year 2021
Lot Size 10,890 Sqft
Acres 0.25
Property Description
At the summit of Watertown’s great hill, unique & sunny residence on a tree-lined residential side street within a short distance of Cambridge & Boston. 1909 house designed by celebrated architect Charles Brigham. 10 year-old Architectural Digest addition. 1/4-acre lot, 2 enormous gardens, level lot landscaped with a host of flowering plants, shrubs, & irrigation system. Entrance to large high-ceiling living room with stone hearth. Spacious modern open kitchen with stone countertops, stainless steel appliances, polished concrete floor. Excellent flow. Multi-purpose family room/gym/entertainment area with cathedral ceiling. 3.5 baths. Study. Skylights, cathedral ceilings. Generous parking with electric car charger. Newer systems. Rare and beautiful residence in a romantic setting. Showings by appointment . Any offers will be reviewed Wednesday 4/21 at 12pm.
Location
State MA
County Middlesex
Zoning S-10
Direction Mount Auburn to Garfield or Bellevue to Garfield
Rooms
Basement Full, Interior Entry, Sump Pump, Concrete
Primary Bedroom Level Second
Interior
Interior Features Bathroom - Full, Bathroom
Heating Central, Hot Water, Natural Gas
Cooling Central Air
Flooring Wood, Tile, Carpet, Concrete, Hardwood
Fireplaces Number 1
Appliance Range, Dishwasher, Disposal, Countertop Range, Refrigerator, Washer, Dryer, Gas Water Heater, Utility Connections for Gas Range
Laundry Second Floor
Exterior
Exterior Feature Professional Landscaping, Sprinkler System, Decorative Lighting, Garden, Stone Wall
Fence Fenced/Enclosed, Fenced
Community Features Public Transportation, Shopping, Park, Walk/Jog Trails, Golf, Medical Facility, Conservation Area, House of Worship, Private School, Public School, Sidewalks
Utilities Available for Gas Range
View Y/N Yes
View Scenic View(s)
Roof Type Shingle, Slate
Total Parking Spaces 2
Garage No
Building
Lot Description Level
Foundation Concrete Perimeter, Granite
Sewer Public Sewer
Water Public
Read Less
Want to know what your home might be worth? Contact us for a FREE valuation!

Our team is ready to help you sell your home for the highest possible price ASAP
Bought with Currier, Lane & Young • Compass


