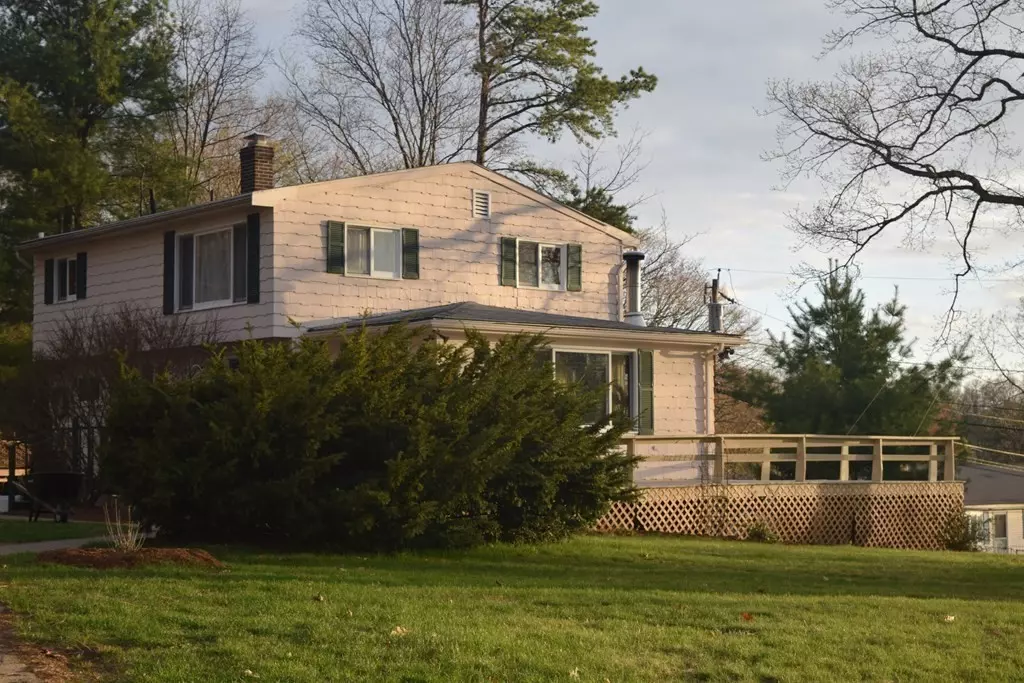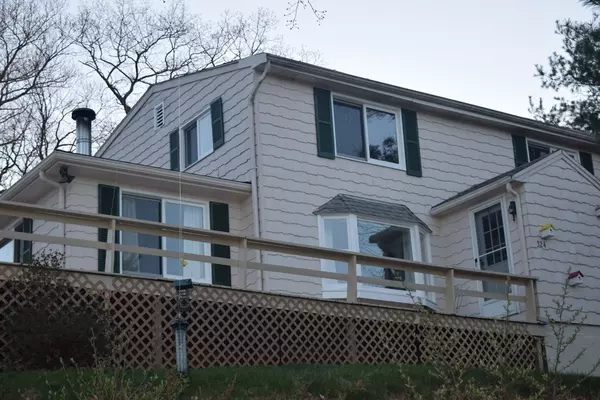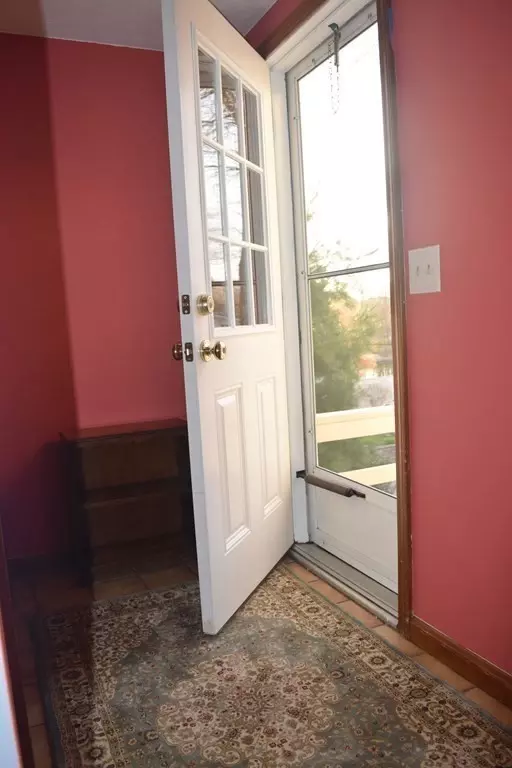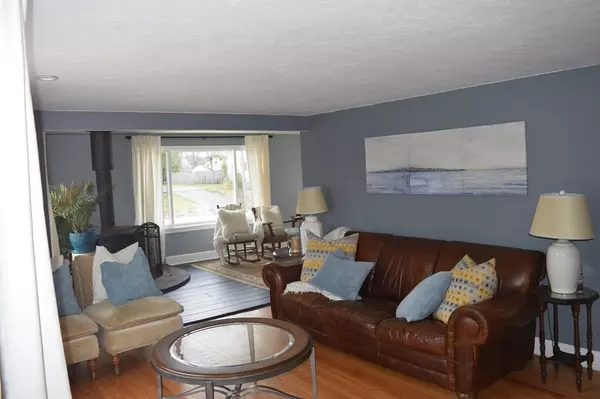$510,000
$474,000
7.6%For more information regarding the value of a property, please contact us for a free consultation.
324 Lakeshore Dr Marlborough, MA 01752
3 Beds
2 Baths
1,621 SqFt
Key Details
Sold Price $510,000
Property Type Single Family Home
Sub Type Single Family Residence
Listing Status Sold
Purchase Type For Sale
Square Footage 1,621 sqft
Price per Sqft $314
Subdivision Fort Meadow
MLS Listing ID 72814869
Sold Date 06/04/21
Style Colonial
Bedrooms 3
Full Baths 2
Year Built 1952
Annual Tax Amount $4,812
Tax Year 2021
Lot Size 0.330 Acres
Acres 0.33
Property Description
Vacation at home! Perched overlooking the Fort Meadow Reservoir this sun splashed home offers deeded beach rights, water views and a generous deck for entertaining. The double lot provides plenty of space for your annual vegetable garden, volley ball games and for your dog to run protected by the electric fence. Newly painted and floors refinished, with central air, this 3 bedroom, 2 bath has a living room and den area that share the wood burning stove, an office/guest room, a dining room that opens to the kitchen and a basement where you can create your own space. Walk the Grove Conservation Land, hike the Cider Knoll Trail, or bike the Assabet River Rail Trail. Enjoy all of the amenities Marlborough has to offer-entertainment, shopping, sports and more. Offers if any please submit by 4:00 Monday April 19th.
Location
State MA
County Middlesex
Zoning residentai
Direction Reservoir Road to Lakeshore Drive
Rooms
Family Room Wood / Coal / Pellet Stove, Flooring - Wood, Window(s) - Picture, Exterior Access, Slider
Basement Full, Bulkhead, Radon Remediation System, Concrete, Unfinished
Primary Bedroom Level Second
Dining Room Flooring - Hardwood, Window(s) - Picture
Kitchen Flooring - Stone/Ceramic Tile, Exterior Access, Lighting - Overhead
Interior
Interior Features Office, Finish - Sheetrock
Heating Forced Air, Oil, Wood, Wood Stove
Cooling Central Air, Whole House Fan
Flooring Wood, Tile, Flooring - Hardwood
Appliance Disposal, Microwave, Washer, ENERGY STAR Qualified Refrigerator, ENERGY STAR Qualified Dryer, ENERGY STAR Qualified Dishwasher, Range - ENERGY STAR, Oil Water Heater, Water Heater(Separate Booster), Plumbed For Ice Maker, Utility Connections for Gas Range, Utility Connections for Gas Oven, Utility Connections for Electric Dryer
Laundry Electric Dryer Hookup, In Basement, Washer Hookup
Exterior
Exterior Feature Rain Gutters, Storage, Decorative Lighting
Fence Fenced/Enclosed
Community Features Public Transportation, Shopping, Tennis Court(s), Park, Walk/Jog Trails, Golf, Medical Facility, Bike Path, Conservation Area, Highway Access, House of Worship, Marina
Utilities Available for Gas Range, for Gas Oven, for Electric Dryer, Washer Hookup, Icemaker Connection
Waterfront Description Beach Front, Beach Access, Lake/Pond, Walk to, 1/10 to 3/10 To Beach, Beach Ownership(Private,Association,Deeded Rights)
View Y/N Yes
View Scenic View(s)
Roof Type Asphalt/Composition Shingles
Total Parking Spaces 6
Garage No
Building
Lot Description Corner Lot, Sloped, Other
Foundation Block
Sewer Public Sewer
Water Public
Schools
Elementary Schools Jaworek
Middle Schools Whitcomb
High Schools Marlborough Hs
Others
Senior Community false
Read Less
Want to know what your home might be worth? Contact us for a FREE valuation!

Our team is ready to help you sell your home for the highest possible price ASAP
Bought with Naomi Trager • Fireside Real Estate






