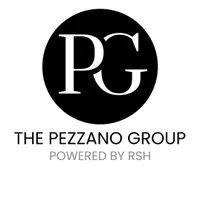$710,000
$589,000
20.5%For more information regarding the value of a property, please contact us for a free consultation.
46 Willard St Malden, MA 02148
4 Beds
2 Baths
1,684 SqFt
Key Details
Sold Price $710,000
Property Type Single Family Home
Sub Type Single Family Residence
Listing Status Sold
Purchase Type For Sale
Square Footage 1,684 sqft
Price per Sqft $421
MLS Listing ID 72816770
Sold Date 05/30/21
Style Colonial
Bedrooms 4
Full Baths 2
Year Built 1900
Annual Tax Amount $6,011
Tax Year 2020
Lot Size 3,049 Sqft
Acres 0.07
Property Sub-Type Single Family Residence
Property Description
Welcome to 46 Willard Street! A mahogany front porch welcomes you to this charming Colonial in the desirable Forestdale neighborhood. Period detail carries you into the fully outfitted eat-in kitchen, equipped with stainless appliances, custom cherry cabinetry and onyx granite countertops. Abundant natural light cascades from the skylight and bay window. A French door opens to the living room with gleaming hardwood floors, which carry throughout the remainder of the home. The rear mudroom offers built-in cubbies and access to the expansive rear mahogany deck and backyard, perfect for entertaining. The second level hosts a newly renovated full bath with laundry and 2 of the 4 spacious bedrooms. The third floor offers 2 additional bedrooms with built-ins and a cozy loft. Off street parking for 2 cars and central A/C! Easy access to Oak Grove and Malden Center T stations and Route 1, minutes to the Forestdale School (K-8), Pine Banks Park and Middlesex Fells.
Location
State MA
County Middlesex
Area Forestdale
Zoning ResA
Direction Lebanon to Sylvan to Willard
Rooms
Basement Full
Primary Bedroom Level Second
Kitchen Skylight, Flooring - Stone/Ceramic Tile
Interior
Interior Features Central Vacuum
Heating Forced Air, Natural Gas
Cooling Central Air
Flooring Tile, Hardwood
Appliance Range, Dishwasher, Disposal, Microwave, Refrigerator, Gas Water Heater, Utility Connections for Gas Range, Utility Connections for Gas Dryer
Exterior
Exterior Feature Storage, Sprinkler System
Fence Fenced
Community Features Public Transportation, Shopping, Park, Walk/Jog Trails, Medical Facility, Bike Path, Conservation Area, Highway Access, House of Worship, Public School, T-Station, Sidewalks
Utilities Available for Gas Range, for Gas Dryer
Roof Type Shingle
Total Parking Spaces 3
Garage No
Building
Foundation Stone
Sewer Public Sewer
Water Public
Architectural Style Colonial
Schools
Elementary Schools Forestdale
High Schools Malden High
Read Less
Want to know what your home might be worth? Contact us for a FREE valuation!

Our team is ready to help you sell your home for the highest possible price ASAP
Bought with Peter Pezzano • Compass





