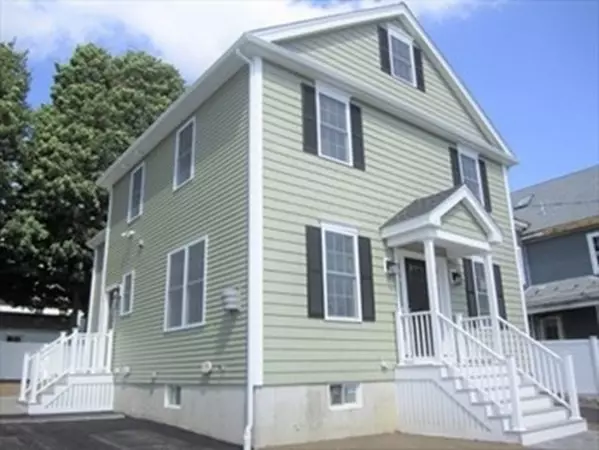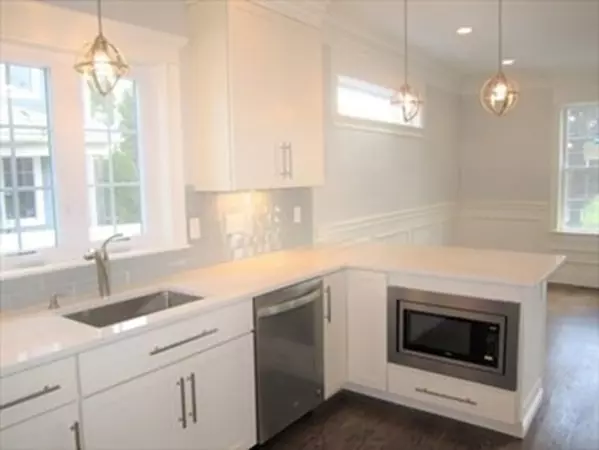$907,000
$875,000
3.7%For more information regarding the value of a property, please contact us for a free consultation.
18 Warren Street #2 Watertown, MA 02472
3 Beds
3 Baths
2,150 SqFt
Key Details
Sold Price $907,000
Property Type Condo
Sub Type Condominium
Listing Status Sold
Purchase Type For Sale
Square Footage 2,150 sqft
Price per Sqft $421
MLS Listing ID 72778169
Sold Date 06/03/21
Bedrooms 3
Full Baths 2
Half Baths 2
HOA Fees $120/mo
HOA Y/N true
Year Built 2021
Annual Tax Amount $9,999
Tax Year 2021
Lot Size 6,098 Sqft
Acres 0.14
Property Description
STILL TIME TO CHOOSE YOUR COLORS!!! Exceptional new construction located within walking distance to area amenities. This sun-filled open concept 3 bedroom, 2 half and 2 full bath home features SS appliances, hardwood flooring through, custom tiled bathrooms and finished LL. The attention to detail is astounding and that shows in the coffered ceilings and custom trim. The fireplace, a work of art in and of itself, is definitely a conversation piece and will bring warmth for many years to come. The living area doesn't stop there. It spills out to the brick paver patio and green space all professionally landscaped within the private fenced and deeded yard area. Photos are of the same home previously built in another location. Finishing touches will vary, floor plans though are the same. Accompanied showings only. Active construction site.
Location
State MA
County Middlesex
Zoning 9999
Direction Waverley Avenue to Warren
Rooms
Primary Bedroom Level Second
Dining Room Coffered Ceiling(s), Flooring - Hardwood, Open Floorplan, Recessed Lighting, Crown Molding
Kitchen Flooring - Hardwood, Dining Area, Countertops - Stone/Granite/Solid, Breakfast Bar / Nook, Open Floorplan, Recessed Lighting, Stainless Steel Appliances, Lighting - Pendant, Crown Molding
Interior
Interior Features Bathroom - Half, Closet, Cable Hookup, Open Floor Plan, Bathroom, Great Room
Heating Forced Air, Natural Gas
Cooling Central Air
Flooring Tile, Laminate, Hardwood, Flooring - Vinyl
Fireplaces Number 1
Fireplaces Type Living Room
Appliance Range, Dishwasher, Disposal, Microwave, Range Hood, Gas Water Heater, Tank Water Heaterless, Plumbed For Ice Maker, Utility Connections for Gas Range, Utility Connections for Gas Oven, Utility Connections for Gas Dryer, Utility Connections for Electric Dryer
Laundry In Unit, Washer Hookup
Exterior
Exterior Feature Garden, Rain Gutters, Professional Landscaping
Fence Security, Fenced
Community Features Public Transportation, Shopping, Park, Walk/Jog Trails, Golf, Conservation Area
Utilities Available for Gas Range, for Gas Oven, for Gas Dryer, for Electric Dryer, Washer Hookup, Icemaker Connection
Roof Type Shingle
Total Parking Spaces 2
Garage No
Building
Story 3
Sewer Public Sewer
Water Public
Others
Pets Allowed Yes
Senior Community false
Read Less
Want to know what your home might be worth? Contact us for a FREE valuation!

Our team is ready to help you sell your home for the highest possible price ASAP
Bought with Robin Repucci • Compass






