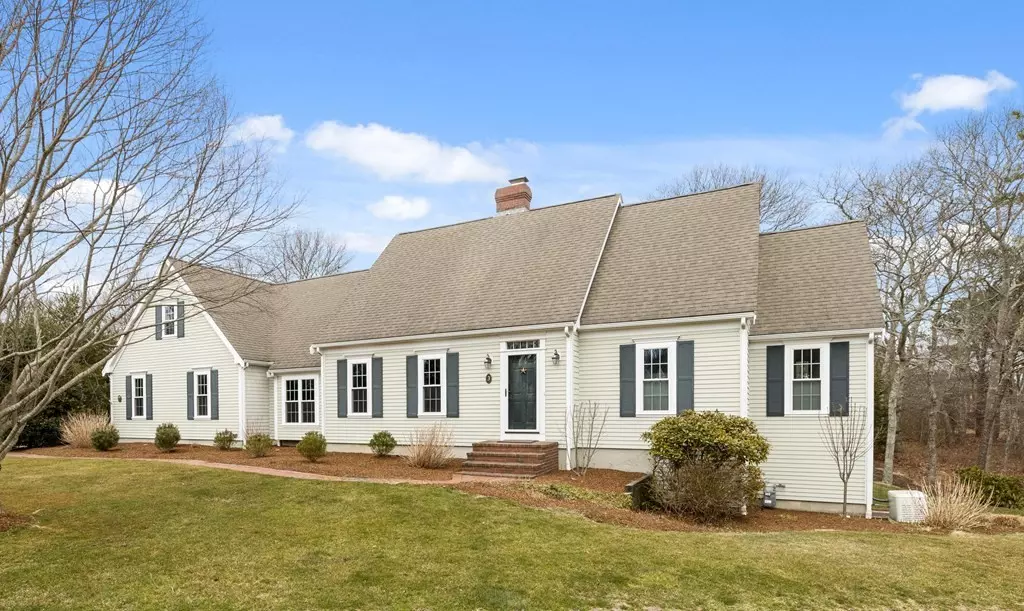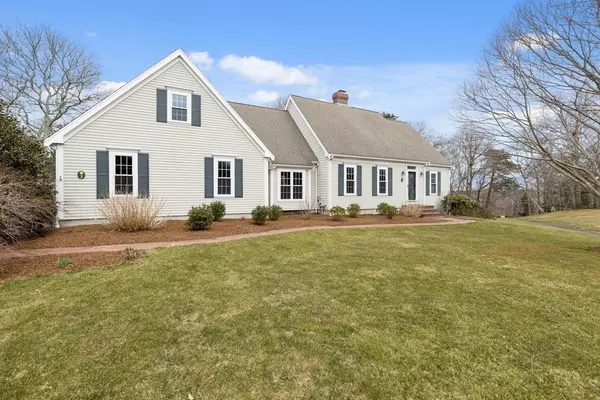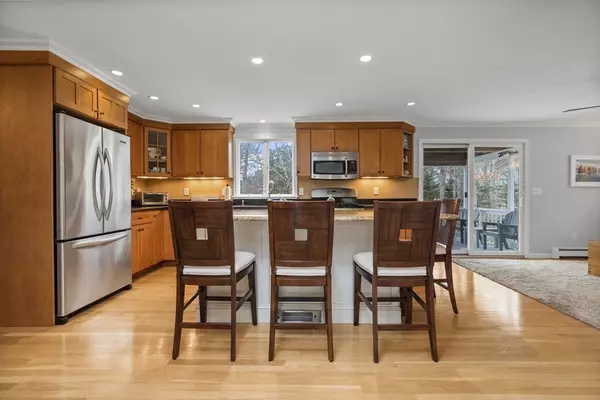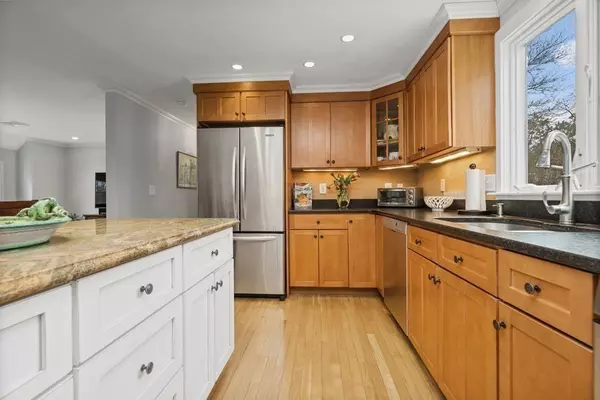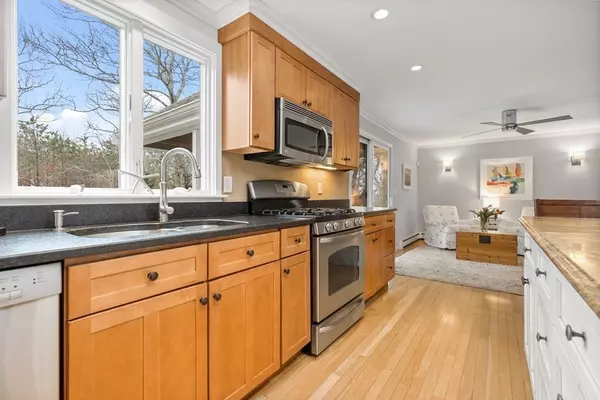$800,000
$685,000
16.8%For more information regarding the value of a property, please contact us for a free consultation.
3 Grandrose Cir Bourne, MA 02562
3 Beds
2.5 Baths
2,330 SqFt
Key Details
Sold Price $800,000
Property Type Single Family Home
Sub Type Single Family Residence
Listing Status Sold
Purchase Type For Sale
Square Footage 2,330 sqft
Price per Sqft $343
Subdivision Hillcrest Farm Estates
MLS Listing ID 72807751
Sold Date 05/28/21
Style Cape
Bedrooms 3
Full Baths 2
Half Baths 1
Year Built 1999
Annual Tax Amount $5,510
Tax Year 2021
Lot Size 0.690 Acres
Acres 0.69
Property Description
Introducing this pristine Cape Cod style home located on a peaceful cul de sac in sought after Hillcrest Farm Estates in Sagamore Beach. The sunny open floor plan of this lovely home features a center island kitchen with granite counters and stainless appliances and opens to the gracious living and dining areas. The first floor also features a large master suite with walk in closet and master bath. Additionally on this floor you will find a separate laundry room and powder room and access to the spacious 2 car attached garage. The kitchen also opens to a wonderful covered deck leading to a beautiful outdoor patio for entertaining and relaxing. Two additional large bedrooms can be found on the second floor along with their own private bathroom. Highlighting this home is the private professionally landscaped backyard abutting conservation land. Within 1 mile of Sagamore Beach, Scusset Beach and the canal! Central air, lawn irrigation, whole house generator and hot tub too!
Location
State MA
County Barnstable
Area Sagamore Beach
Zoning R40
Direction USE GPS to Fieldstone and then follow Fieldstone to the right for the best entry to cul de sac
Rooms
Basement Full, Walk-Out Access, Unfinished
Primary Bedroom Level Main
Dining Room Flooring - Hardwood
Kitchen Flooring - Wood, Countertops - Stone/Granite/Solid, Kitchen Island, Open Floorplan, Stainless Steel Appliances
Interior
Interior Features Sitting Room, Sauna/Steam/Hot Tub
Heating Baseboard, Natural Gas, Fireplace(s)
Cooling Central Air
Flooring Wood, Carpet, Flooring - Hardwood
Fireplaces Number 1
Fireplaces Type Kitchen
Appliance Range, Dishwasher, Microwave, Refrigerator, Washer, Dryer, Gas Water Heater
Laundry First Floor
Exterior
Exterior Feature Rain Gutters, Professional Landscaping, Sprinkler System
Garage Spaces 2.0
Community Features Shopping, Walk/Jog Trails, Bike Path, Public School
Waterfront Description Beach Front, Bay, Ocean, 1/2 to 1 Mile To Beach, Beach Ownership(Public)
Roof Type Shingle
Total Parking Spaces 6
Garage Yes
Building
Lot Description Cul-De-Sac
Foundation Concrete Perimeter
Sewer Private Sewer
Water Public
Read Less
Want to know what your home might be worth? Contact us for a FREE valuation!

Our team is ready to help you sell your home for the highest possible price ASAP
Bought with Linda Stoll • Kinlin Grover Real Estate


