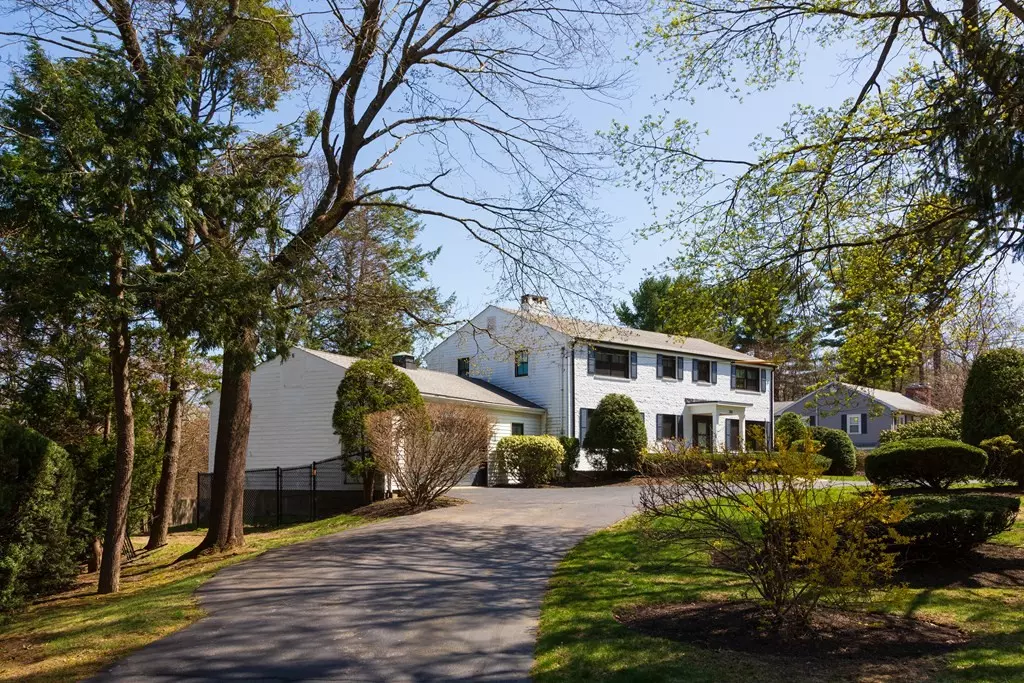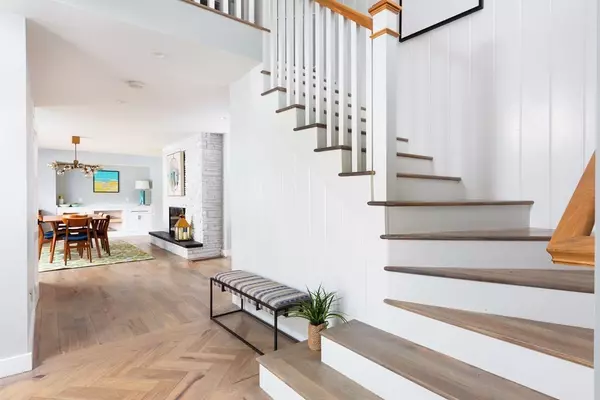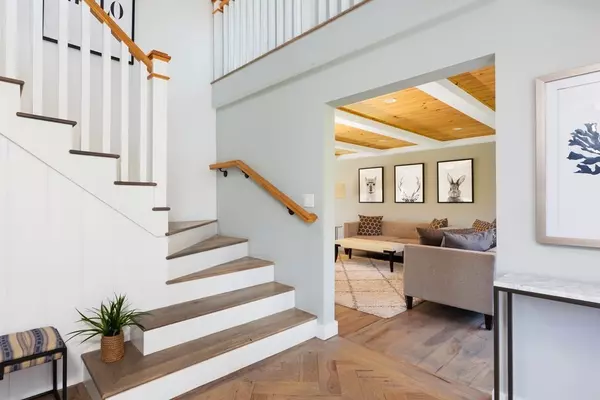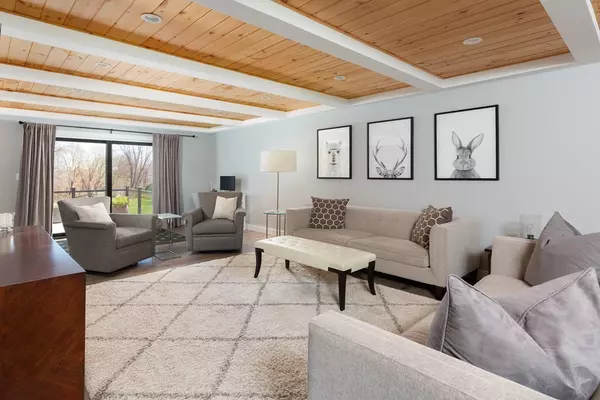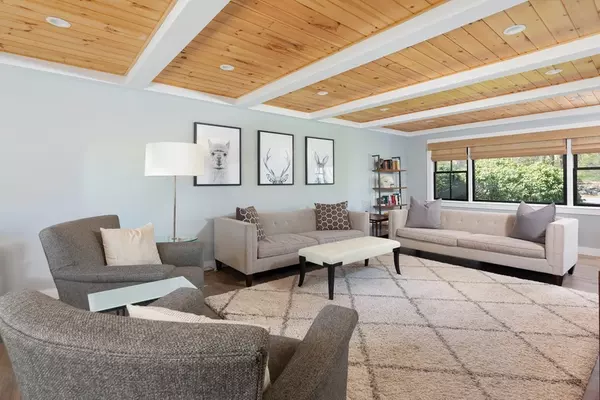$1,600,000
$1,395,000
14.7%For more information regarding the value of a property, please contact us for a free consultation.
388 Brush Hill Rd Milton, MA 02186
4 Beds
4 Baths
4,003 SqFt
Key Details
Sold Price $1,600,000
Property Type Single Family Home
Sub Type Single Family Residence
Listing Status Sold
Purchase Type For Sale
Square Footage 4,003 sqft
Price per Sqft $399
Subdivision Brush Hill
MLS Listing ID 72815181
Sold Date 05/27/21
Style Colonial
Bedrooms 4
Full Baths 3
Half Baths 2
Year Built 1963
Annual Tax Amount $15,329
Tax Year 2021
Lot Size 1.090 Acres
Acres 1.09
Property Description
This coveted Brush Hill Road location in Milton is an impressive brick front colonial which was custom built has been completely revamped by famed local builder/designer. Step through into the two story foyer and you're welcomed by natural light pouring through the custom oak railings onto the stunning wide planked hickory hardwood floors. Opulence abounds in the custom-contemporary and “A Chef’s Dream” kitchen with stainless steel Thermador appliances, a centrally situated eleven foot quartz island housing a touch screen induction cooktop with hidden down draft venting. The grand dual sided fireplace warms the large dining area and also the custom breakfast nook. 3 oversized full baths and 2 convenient 1/2 baths, completely finished walk out lower level and ample top level 4 bedrooms that include the master ensuite with marble shower and soaker tub are just a few of the many well thought out comforts that 388 Brush Hill has to offer!
Location
State MA
County Norfolk
Zoning RA
Direction At Smith Road
Rooms
Family Room Bathroom - Half, Flooring - Wall to Wall Carpet, Wet Bar, Open Floorplan, Recessed Lighting, Slider
Basement Full, Walk-Out Access
Primary Bedroom Level Second
Dining Room Closet/Cabinets - Custom Built, Flooring - Hardwood, Open Floorplan, Recessed Lighting
Kitchen Closet/Cabinets - Custom Built, Flooring - Hardwood, Dining Area, Pantry, Countertops - Stone/Granite/Solid, Countertops - Upgraded, Kitchen Island, Open Floorplan, Recessed Lighting
Interior
Interior Features Closet/Cabinets - Custom Built, Pantry, Mud Room, Play Room
Heating Natural Gas, Hydro Air
Cooling Central Air
Flooring Tile, Carpet, Hardwood, Flooring - Stone/Ceramic Tile, Flooring - Wall to Wall Carpet
Fireplaces Number 3
Fireplaces Type Dining Room, Family Room, Kitchen
Appliance Oven, Dishwasher, Disposal, Microwave, Countertop Range, Refrigerator, Wine Refrigerator
Laundry Washer Hookup, First Floor
Exterior
Exterior Feature Professional Landscaping
Garage Spaces 2.0
Community Features Walk/Jog Trails, Conservation Area, Private School, Public School, T-Station, Other
Waterfront false
View Y/N Yes
View Scenic View(s)
Roof Type Shingle
Total Parking Spaces 10
Garage Yes
Building
Lot Description Cleared, Other
Foundation Concrete Perimeter
Sewer Public Sewer
Water Public
Schools
Middle Schools Pierce
High Schools Mhs
Others
Senior Community false
Read Less
Want to know what your home might be worth? Contact us for a FREE valuation!

Our team is ready to help you sell your home for the highest possible price ASAP
Bought with Barbara Alavi • William Raveis R.E. & Home Services


