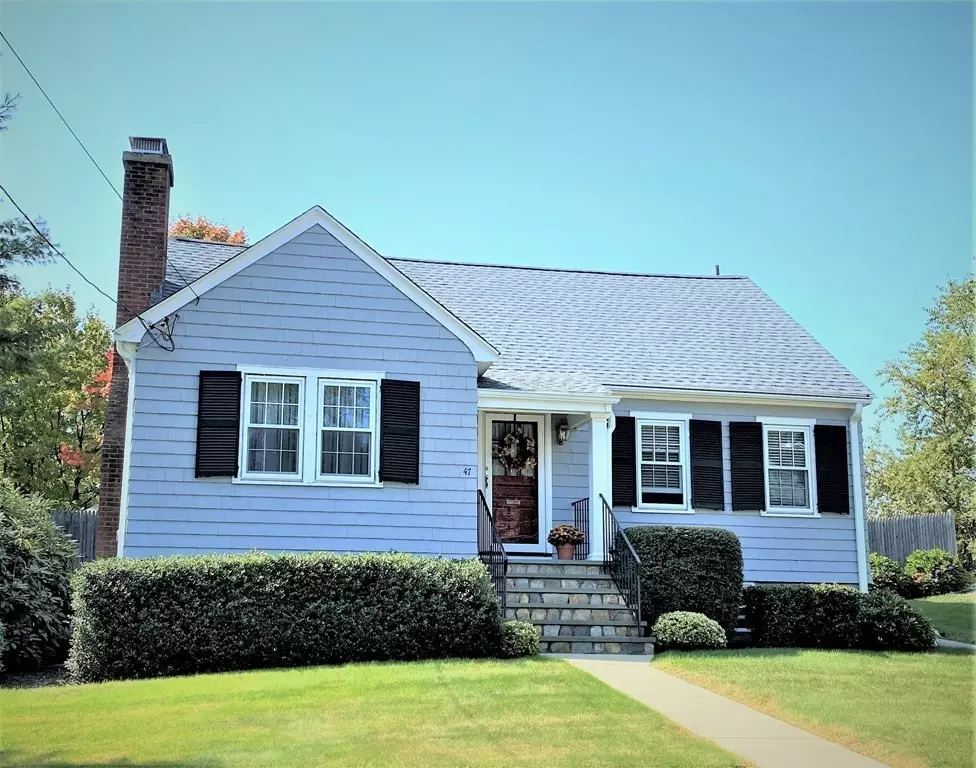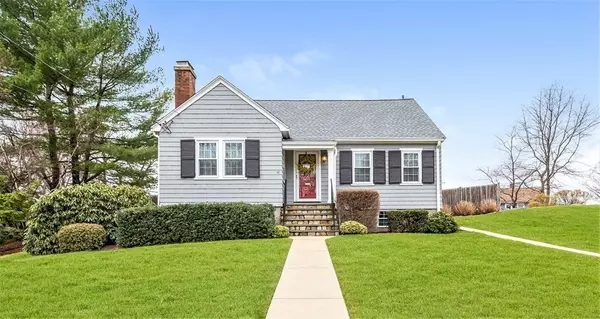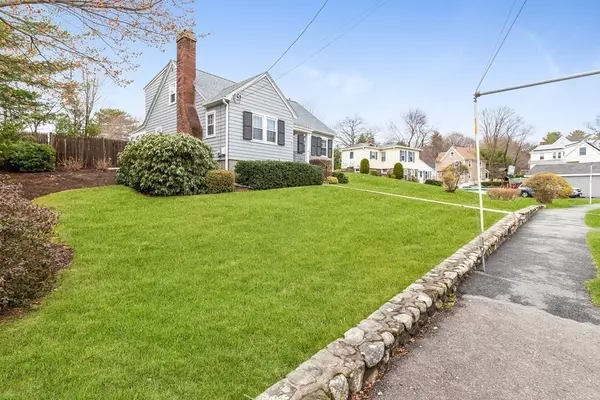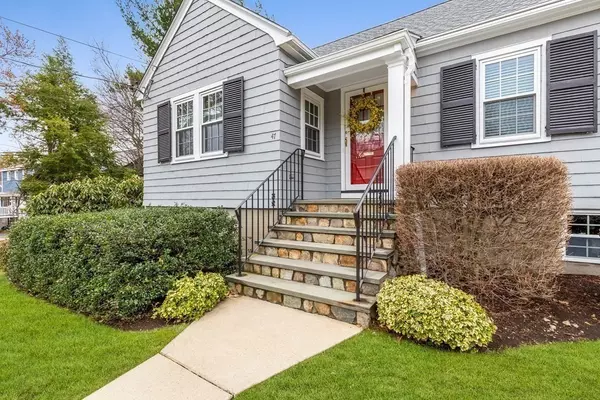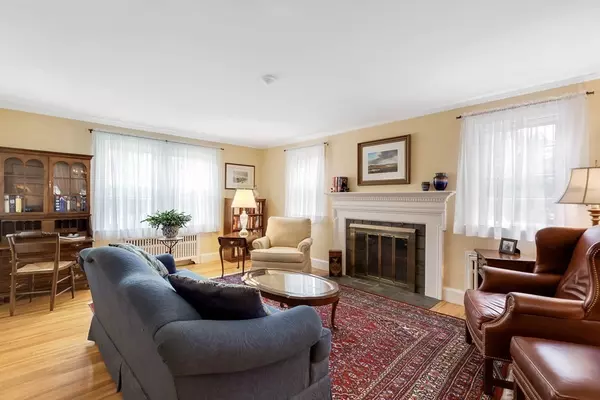$761,000
$684,900
11.1%For more information regarding the value of a property, please contact us for a free consultation.
47 Harrison Avenue Wakefield, MA 01880
3 Beds
2 Baths
1,677 SqFt
Key Details
Sold Price $761,000
Property Type Single Family Home
Sub Type Single Family Residence
Listing Status Sold
Purchase Type For Sale
Square Footage 1,677 sqft
Price per Sqft $453
Subdivision Greenwood Elementary
MLS Listing ID 72811208
Sold Date 05/26/21
Style Cape
Bedrooms 3
Full Baths 2
HOA Y/N false
Year Built 1940
Annual Tax Amount $7,812
Tax Year 2021
Lot Size 0.270 Acres
Acres 0.27
Property Description
Beautiful full shed Cape on knoll type setting in desired Greenwood section of Wakefield. Cherry cabinet kitchen features stainless steel appliances, granite countertops, recessed lighting and separate eating area. Formal dining room has crown moldings and two built in china cabinets. Living room has crown moldings and fireplace with mantle with dentil molding. Gleaming hardwood flooring throughout the first floor. Front to back master bedroom has double closet, wall A/C and extra storage in the eaves. Guest BR has double closet, built in drawers and eave storage. Large enclosed porch (16'x08') overlooking 18x36 NACL inground pool. Professionally landscaped grounds with many mature plantings that are meticulously maintained. Multi zone Irrigation, Roof 1 year old, Heat 3 yrs old, stainless superstore, newer windows, separate 2 car garage, Don't miss this opportunity to own a beautiful home in a great location. Open House Sun: 12:00-1:30 Offers if any due 5:00 PM on April 13th
Location
State MA
County Middlesex
Area Greenwood
Zoning SR
Direction Main Street to Pitman Avenue to Harrison Avenue
Rooms
Family Room Ceiling Fan(s), Closet, Cable Hookup
Basement Full, Partially Finished, Walk-Out Access, Interior Entry, Concrete
Primary Bedroom Level Second
Dining Room Flooring - Hardwood, Lighting - Overhead, Crown Molding
Kitchen Flooring - Hardwood, Countertops - Stone/Granite/Solid, Countertops - Upgraded, Cabinets - Upgraded, Cable Hookup, Exterior Access, Recessed Lighting, Stainless Steel Appliances, Gas Stove, Peninsula, Lighting - Overhead
Interior
Heating Steam, Natural Gas
Cooling Wall Unit(s)
Flooring Tile, Carpet, Hardwood
Fireplaces Number 1
Fireplaces Type Living Room
Appliance Range, Dishwasher, Disposal, Microwave, Refrigerator, Washer, Dryer, Tank Water Heater, Utility Connections for Gas Range, Utility Connections for Gas Oven, Utility Connections for Gas Dryer
Laundry In Basement, Washer Hookup
Exterior
Exterior Feature Rain Gutters, Professional Landscaping, Sprinkler System, Decorative Lighting, Stone Wall
Garage Spaces 2.0
Fence Fenced
Pool In Ground
Community Features Public Transportation, Shopping, Park, Medical Facility, House of Worship, Public School
Utilities Available for Gas Range, for Gas Oven, for Gas Dryer, Washer Hookup
Roof Type Shingle
Garage Yes
Private Pool true
Building
Lot Description Gentle Sloping, Level
Foundation Block
Sewer Public Sewer
Water Public
Architectural Style Cape
Schools
Elementary Schools Greenwood
Middle Schools Galvin Middle
High Schools Wakefield High
Others
Senior Community false
Read Less
Want to know what your home might be worth? Contact us for a FREE valuation!

Our team is ready to help you sell your home for the highest possible price ASAP
Bought with John Bulman • Brad Hutchinson Real Estate

