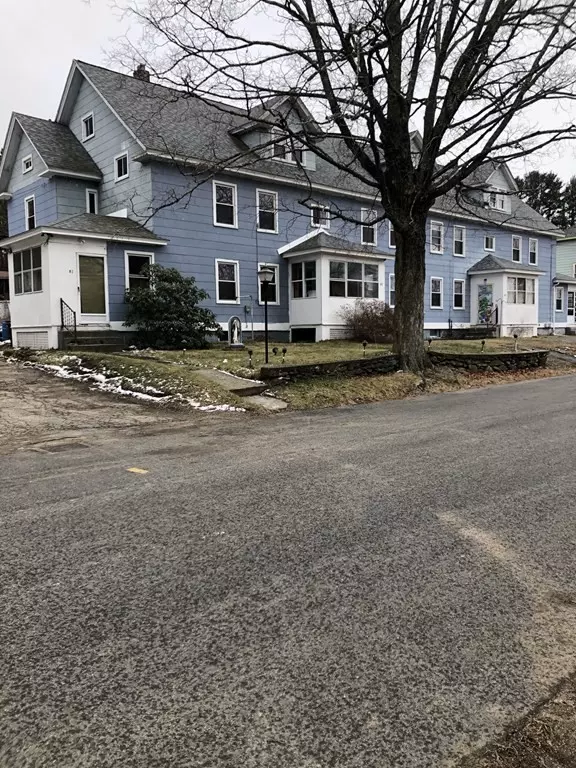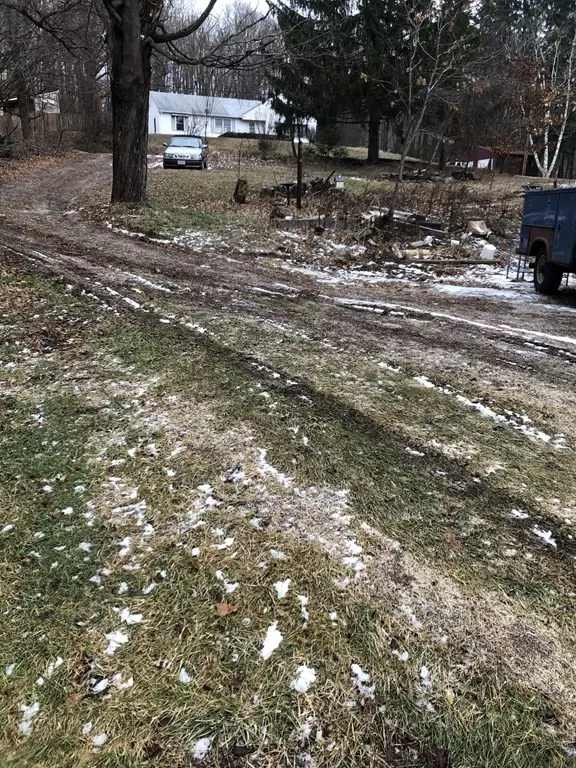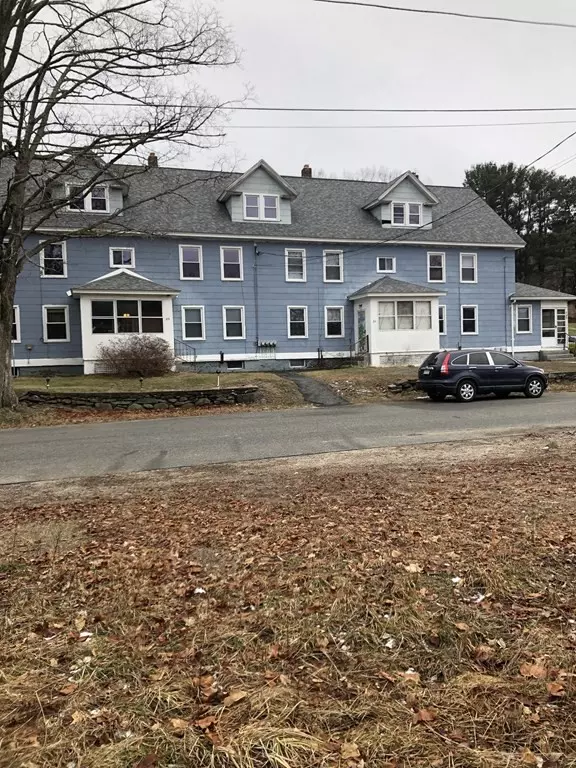$345,000
$399,900
13.7%For more information regarding the value of a property, please contact us for a free consultation.
81-87 High Street Hardwick, MA 01031
12 Beds
6 Baths
5,496 SqFt
Key Details
Sold Price $345,000
Property Type Multi-Family
Sub Type 4 Family
Listing Status Sold
Purchase Type For Sale
Square Footage 5,496 sqft
Price per Sqft $62
MLS Listing ID 72771012
Sold Date 05/26/21
Bedrooms 12
Full Baths 4
Half Baths 4
Year Built 1900
Annual Tax Amount $3,400
Tax Year 2020
Lot Size 0.780 Acres
Acres 0.78
Property Description
This four family home has a lot to offer, great investment property, or owner occupied. Large backyard with access from High Street and Hillside Terrace. This property does have an out building/garage. Third floor rooms are for storage. All apartments have washer dryer hook up in the basement. First floor full bath. And second floor half bath. Shingles and plywood was replaced in 2016. This property is owner occupied. Does have two vacant apartments. And one is rented. First showing is for the two vacant apartments.
Location
State MA
County Worcester
Area Gilbertville
Zoning Apt
Direction Joslyn Road to High Street
Rooms
Basement Full, Concrete
Interior
Interior Features Unit 1 Rooms(Living Room, Dining Room, Kitchen), Unit 2 Rooms(Living Room, Dining Room, Kitchen), Unit 3 Rooms(Living Room, Dining Room, Kitchen), Unit 4 Rooms(Living Room, Dining Room, Kitchen)
Heating Unit 1(Hot Water Baseboard), Unit 2(Hot Water Baseboard), Unit 3(Hot Water Baseboard), Unit 4(Hot Water Baseboard)
Cooling Unit 1(None), Unit 2(None), Unit 3(None), Unit 4(None)
Flooring Wood, Vinyl, Carpet, Unit 1(undefined), Unit 2(Wood Flooring, Wall to Wall Carpet), Unit 3(Wood Flooring, Wall to Wall Carpet), Unit 4(Wood Flooring, Wall to Wall Carpet)
Appliance Oil Water Heater, Electric Water Heater, Utility Connections for Electric Range
Laundry Washer Hookup, Unit 1(Washer & Dryer Hookup)
Exterior
Exterior Feature Garden
Pool Above Ground
Community Features Shopping, Medical Facility
Utilities Available for Electric Range, Washer Hookup
Roof Type Shingle
Total Parking Spaces 8
Garage No
Building
Story 12
Foundation Stone
Sewer Public Sewer
Water Public
Schools
Elementary Schools Hardwick Elemen
Middle Schools Quabbin Regiona
High Schools Quabbin Regiona
Others
Senior Community false
Read Less
Want to know what your home might be worth? Contact us for a FREE valuation!

Our team is ready to help you sell your home for the highest possible price ASAP
Bought with Stanley Zheng • Midtown Properties, Inc.






