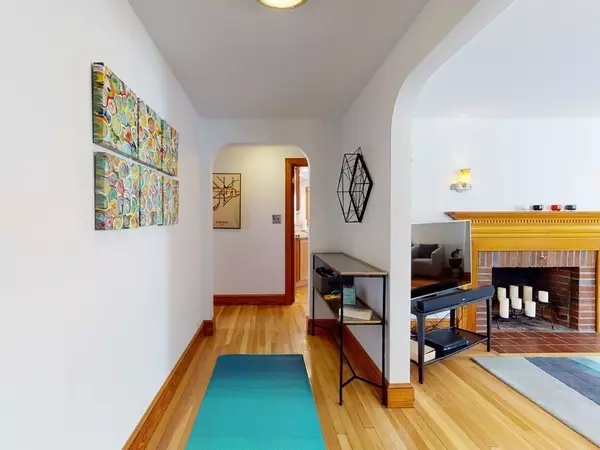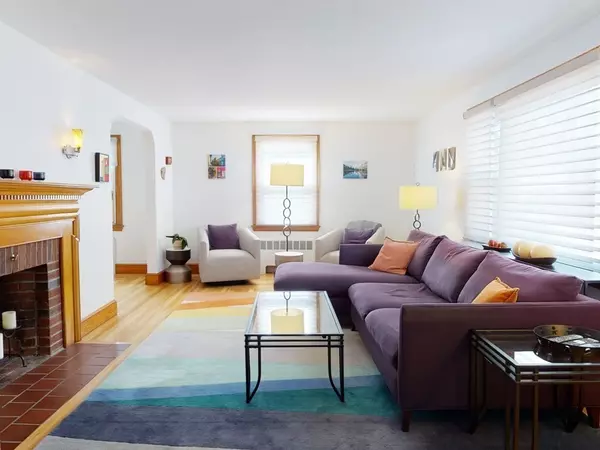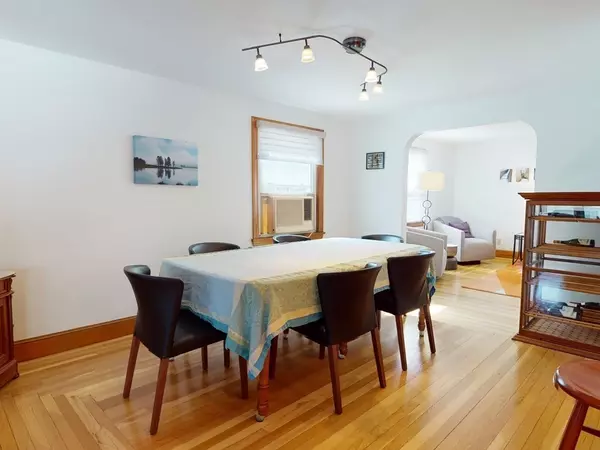$1,395,000
$1,299,000
7.4%For more information regarding the value of a property, please contact us for a free consultation.
20 Taylor Road Belmont, MA 02478
5 Beds
2.5 Baths
2,848 SqFt
Key Details
Sold Price $1,395,000
Property Type Single Family Home
Sub Type Single Family Residence
Listing Status Sold
Purchase Type For Sale
Square Footage 2,848 sqft
Price per Sqft $489
Subdivision Burbank
MLS Listing ID 72803859
Sold Date 05/26/21
Style Contemporary
Bedrooms 5
Full Baths 2
Half Baths 1
HOA Y/N false
Year Built 1951
Annual Tax Amount $14,840
Tax Year 2021
Lot Size 7,405 Sqft
Acres 0.17
Property Description
Remarkable mid-century mastery afforded to this classic New England brick Cape, in a fabulous Burbank neighborhood. The convenient location is within close proximity to schools, #74 Bus, major routes, and walking distance to Fresh Pond. The 1st floor provides well-proportioned rooms for comfortable living and entertaining. Large front foyer; living room with fireplace, generous dining room and den with custom built-in's, study spaces and cathedral ceiling all adjacent to an updated kitchen with SS appliances and granite counters. Also on the first floor is the primary bedroom with custom closets, 2 additional bedrooms and a newer full tile bath. The second floor features 2 bedrooms, half bath, great storage, plus future expansion potential. Lower Level offers family room with full walk out, home gym, laundry and full bath, excellent storage; don't miss this rare opportunity with flexible living options. Seller owned solar panels ready for the new buyer to reap in the savings benefits.
Location
State MA
County Middlesex
Zoning S
Direction Glenn to Taylor
Rooms
Family Room Flooring - Laminate, Exterior Access
Basement Full, Finished
Primary Bedroom Level First
Dining Room Flooring - Hardwood
Kitchen Flooring - Hardwood, Countertops - Stone/Granite/Solid, Kitchen Island, Cabinets - Upgraded, Open Floorplan, Lighting - Pendant
Interior
Interior Features Den, Foyer, Exercise Room
Heating Baseboard, Oil
Cooling Window Unit(s)
Flooring Hardwood
Fireplaces Number 1
Fireplaces Type Living Room
Appliance Range, Dishwasher, Disposal, Refrigerator, Tank Water Heaterless, Utility Connections for Electric Range
Laundry In Basement
Exterior
Garage Spaces 1.0
Fence Fenced
Community Features Public Transportation, Park, Walk/Jog Trails, Public School, Sidewalks
Utilities Available for Electric Range
Waterfront false
Roof Type Shingle
Total Parking Spaces 2
Garage Yes
Building
Foundation Concrete Perimeter
Sewer Public Sewer
Water Public
Schools
Elementary Schools Burbank
Middle Schools Chenery
High Schools Belmont
Others
Senior Community false
Read Less
Want to know what your home might be worth? Contact us for a FREE valuation!

Our team is ready to help you sell your home for the highest possible price ASAP
Bought with Suzanne Winchester Miller • Coldwell Banker Realty - Lexington






