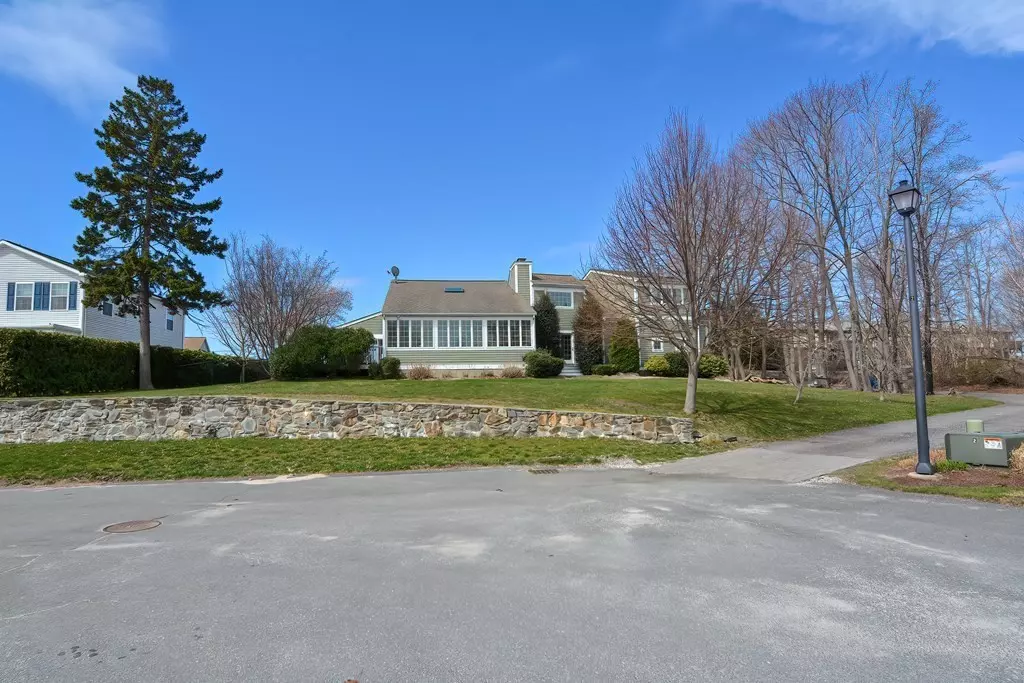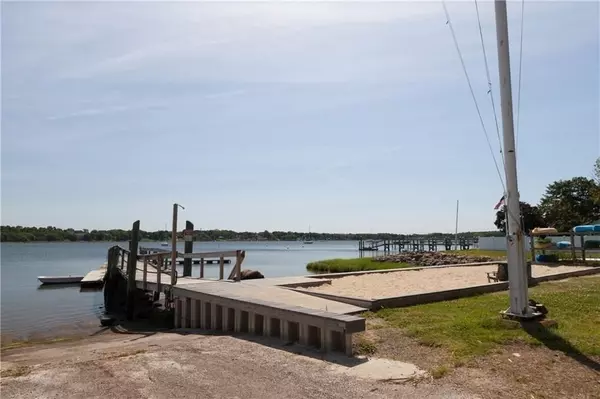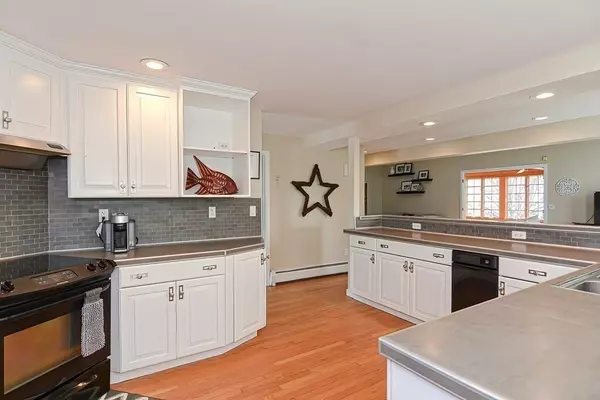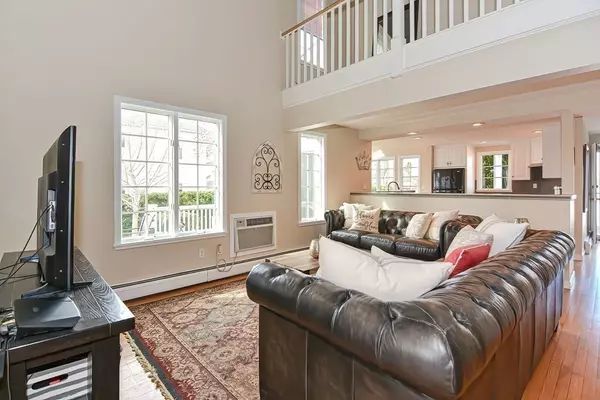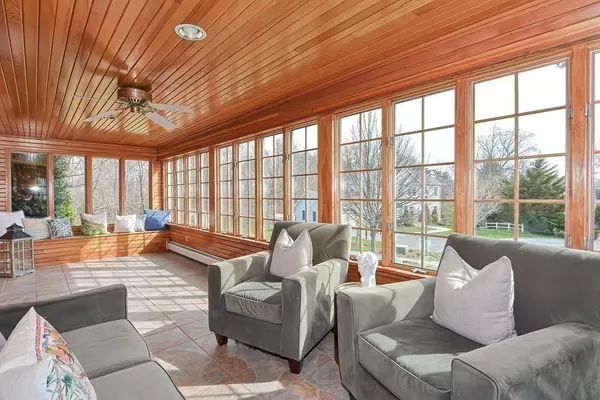$599,000
$625,000
4.2%For more information regarding the value of a property, please contact us for a free consultation.
7 Quenton Ln Bristol, RI 02809
4 Beds
2.5 Baths
2,480 SqFt
Key Details
Sold Price $599,000
Property Type Single Family Home
Sub Type Single Family Residence
Listing Status Sold
Purchase Type For Sale
Square Footage 2,480 sqft
Price per Sqft $241
Subdivision Butterworth Hills/ Cassidy Estates
MLS Listing ID 72810324
Sold Date 05/21/21
Style Cape, Contemporary
Bedrooms 4
Full Baths 2
Half Baths 1
HOA Fees $29/ann
HOA Y/N true
Year Built 1960
Annual Tax Amount $6,467
Tax Year 2020
Lot Size 0.510 Acres
Acres 0.51
Property Description
Bristol's Buttonwood location Walk to Kickemuit River. Optional BAIA Association offers access to private beach, dock & boat launch. Terrific Contemporary Cape featuring 3-4 bedrooms, 2.5 baths with 2480 sq ft of living area situated on a private 1/2 acre corner lot and Cul-de-Sac. You will truly enjoy the bright, sun-filled kitchen & its desirable open floor plan, ample seating and an easygoing atmosphere made for gatherings. New white kit cabinets, updated Bl appl's, HW floors. Study in style, custom built-in desk & cabinets, new quartz 1/2 bath. A warm, inviting cathedral 25x15 Great Room w wood stove offers a relaxed casual mix. Beautiful 26x12 wainscoting sunroom acts as bonus additional sitting area. The 2nd level living consists of 2 bedrooms that shares a Jack & Jill bath & 17x14 Master suite w/ all new bath, walk in closet & balcony. Other amenities include; 2 car heated garage, potential for 3rd garage (currently used a shed). Deck, fireplace (fire pit) & Rockwell Sch
Location
State RI
County Bristol
Zoning R-10
Direction Rt 136 Turn onto Butterworth Ave take 2nd left onto Quenton Lane. Last house on left.
Rooms
Basement Full, Interior Entry, Garage Access, Concrete, Unfinished
Primary Bedroom Level Second
Dining Room Skylight, Flooring - Hardwood, Breakfast Bar / Nook, Deck - Exterior, Exterior Access, Open Floorplan, Recessed Lighting, Remodeled, Slider
Kitchen Flooring - Hardwood, Window(s) - Bay/Bow/Box, Pantry, Countertops - Stone/Granite/Solid, Kitchen Island, Cabinets - Upgraded, Open Floorplan, Recessed Lighting, Remodeled
Interior
Interior Features Cabinets - Upgraded, Ceiling Fan(s), Slider, Wainscoting, Lighting - Overhead, Office, Sun Room
Heating Baseboard, Oil, Wood, Wood Stove
Cooling Wall Unit(s), Dual
Flooring Tile, Carpet, Hardwood, Flooring - Stone/Ceramic Tile
Appliance Range, Dishwasher, Disposal, Trash Compactor, Refrigerator, Washer, Dryer, Range Hood, Oil Water Heater, Tank Water Heater, Water Heater(Separate Booster), Utility Connections for Electric Range, Utility Connections for Electric Oven, Utility Connections for Electric Dryer
Laundry Electric Dryer Hookup, In Basement, Washer Hookup
Exterior
Exterior Feature Balcony, Rain Gutters
Garage Spaces 2.0
Fence Fenced/Enclosed, Fenced
Community Features Public Transportation, Shopping, Park, Walk/Jog Trails, Golf, Medical Facility, Bike Path, Conservation Area, Highway Access, House of Worship, Marina, Private School, Public School, University
Utilities Available for Electric Range, for Electric Oven, for Electric Dryer, Washer Hookup
Waterfront Description Beach Front, River, Walk to, 3/10 to 1/2 Mile To Beach, Beach Ownership(Private,Association)
Roof Type Shingle
Total Parking Spaces 6
Garage Yes
Building
Lot Description Cul-De-Sac, Corner Lot, Wooded, Gentle Sloping
Foundation Concrete Perimeter
Sewer Public Sewer
Water Public, Private
Architectural Style Cape, Contemporary
Schools
Elementary Schools Rockwell
Middle Schools Kickemuit
High Schools Mt. Hope
Others
Senior Community false
Acceptable Financing Seller W/Participate
Listing Terms Seller W/Participate
Read Less
Want to know what your home might be worth? Contact us for a FREE valuation!

Our team is ready to help you sell your home for the highest possible price ASAP
Bought with Donna Whritenour • RE/MAX Right Choice

