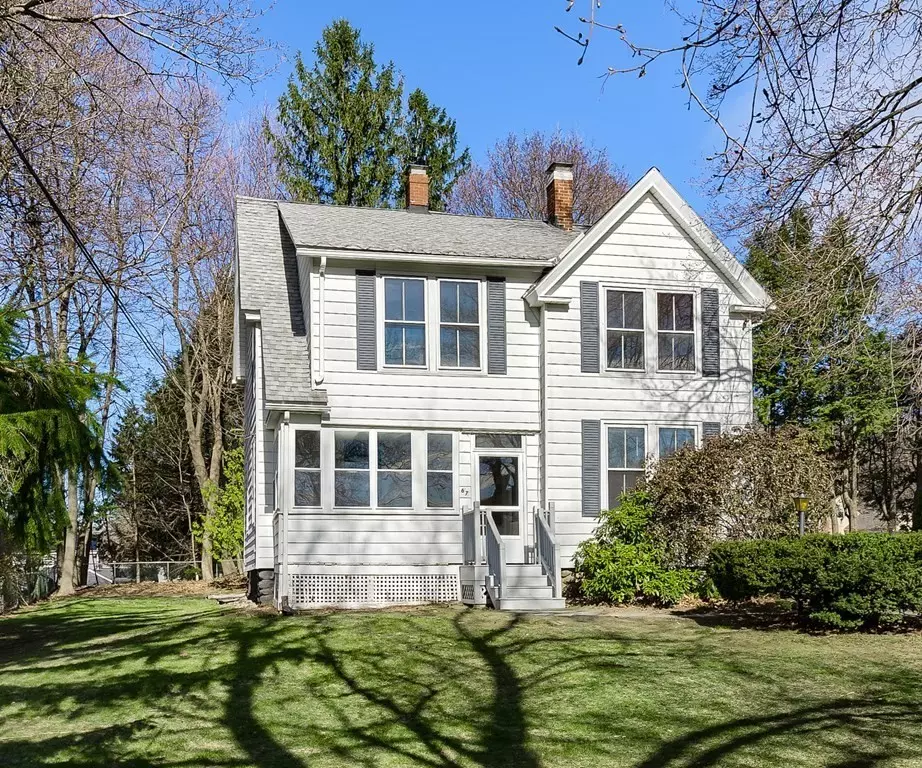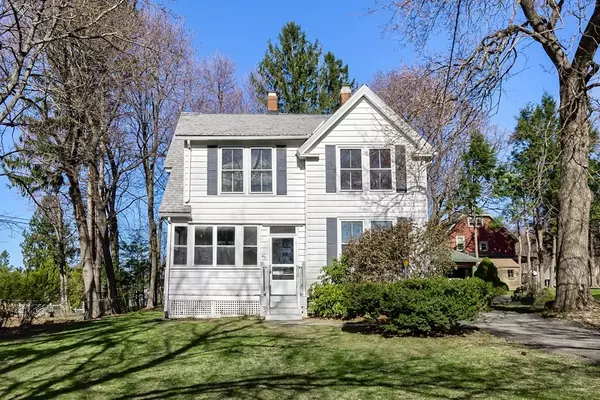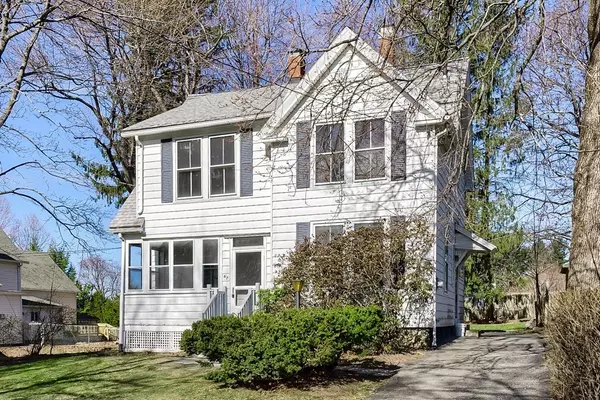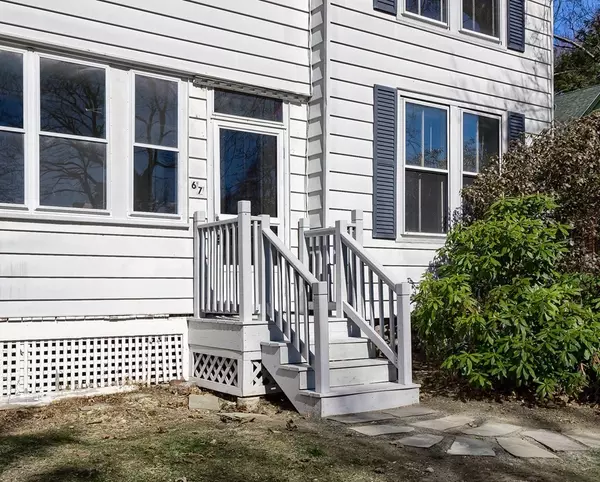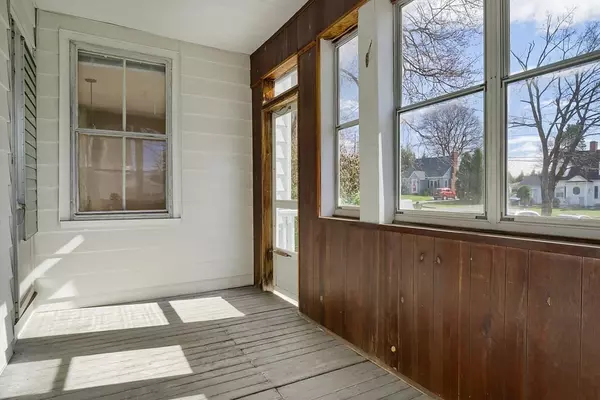$273,000
$259,500
5.2%For more information regarding the value of a property, please contact us for a free consultation.
67 Brattle St Worcester, MA 01606
3 Beds
1.5 Baths
1,650 SqFt
Key Details
Sold Price $273,000
Property Type Single Family Home
Sub Type Single Family Residence
Listing Status Sold
Purchase Type For Sale
Square Footage 1,650 sqft
Price per Sqft $165
Subdivision Worcester/Holden Line
MLS Listing ID 72810840
Sold Date 05/21/21
Style Colonial
Bedrooms 3
Full Baths 1
Half Baths 1
Year Built 1905
Annual Tax Amount $3,839
Tax Year 2020
Lot Size 0.260 Acres
Acres 0.26
Property Description
*Multiple offers*-decision by 3pm today.What a GEM this is in a fantastic LOCATION! This 1,650sqft, 3 Bedroom, 1.5 bath colonial, located on a flat 11,000sf lot, is a diamond to be discovered. As you enter through the front enclosed porch, you are greeted by an elegant staircase. To the left, the living room has the original hardwood and a large stone fireplace. To the right, you find a formal dining room with hardwoods, followed by the kitchen, a study and a half bath. Upstairs there are 3 generous bedrooms and a large full bath. Original windows, upgraded Furnace, new Water Heater(2020), newer Roof with winter defrost elements, mostly upgraded electrical are some of the features. The great layout and a beautiful, flat back yard invites you to bring your interior decorating ideas and transform it into a stunning home. Located on the Worcester/Holden line, just minutes to I-190/290 and approx.15 minutes to the Mass Pike and I-495 is a dream come true for the busy commuter. Sold AS-IS.
Location
State MA
County Worcester
Area North Worcester
Zoning RS-7
Direction 190 N. to Ararat and right on Brattle
Rooms
Basement Interior Entry, Bulkhead, Concrete, Unfinished
Primary Bedroom Level Second
Dining Room Flooring - Hardwood, Lighting - Overhead
Kitchen Bathroom - Half, Closet, Flooring - Laminate
Interior
Interior Features Study, Internet Available - Unknown
Heating Forced Air, Natural Gas, Electric
Cooling None
Flooring Vinyl, Carpet, Laminate, Hardwood, Flooring - Wall to Wall Carpet
Fireplaces Number 1
Fireplaces Type Living Room
Appliance Range, Refrigerator, Gas Water Heater, Tank Water Heater, Utility Connections for Electric Range, Utility Connections for Electric Dryer
Laundry Washer Hookup
Exterior
Exterior Feature Rain Gutters, Storage
Community Features Public Transportation, Shopping, Pool, Tennis Court(s), Park, Walk/Jog Trails, Medical Facility, House of Worship, Private School, Public School, University
Utilities Available for Electric Range, for Electric Dryer, Washer Hookup
Roof Type Shingle
Total Parking Spaces 3
Garage No
Building
Lot Description Level
Foundation Concrete Perimeter
Sewer Public Sewer
Water Public
Architectural Style Colonial
Schools
Elementary Schools Nelson Pl. K-6
Middle Schools Forest Grove Ms
High Schools Burncoat S. Hs
Read Less
Want to know what your home might be worth? Contact us for a FREE valuation!

Our team is ready to help you sell your home for the highest possible price ASAP
Bought with Jim Black Group • eXp Realty

