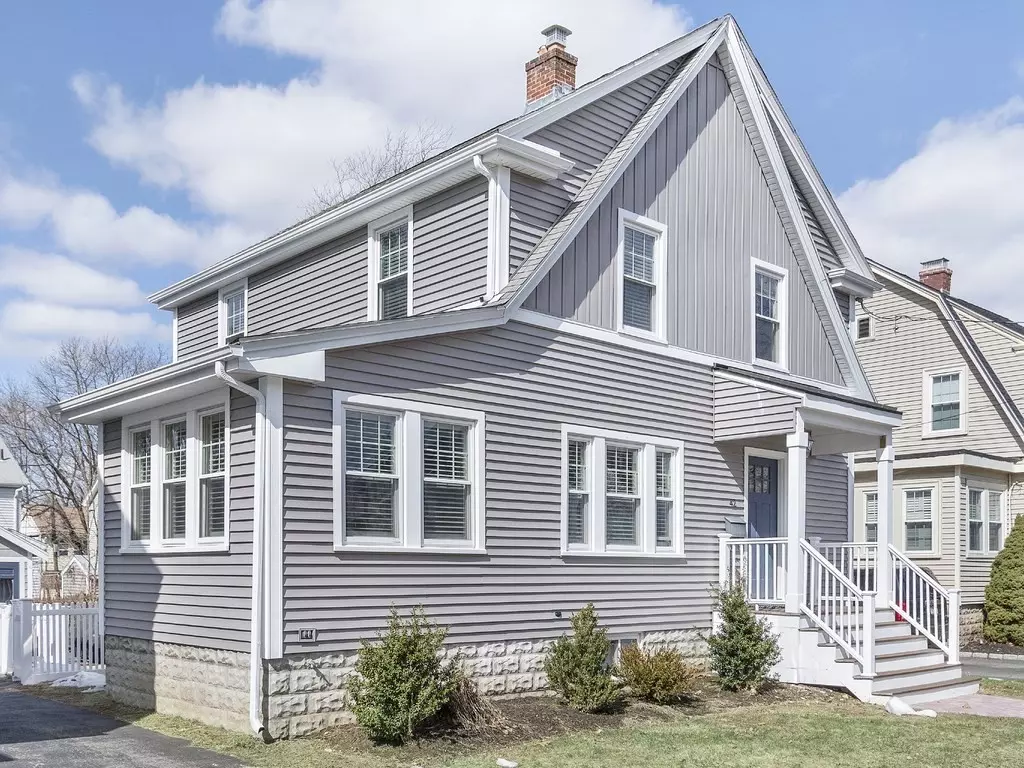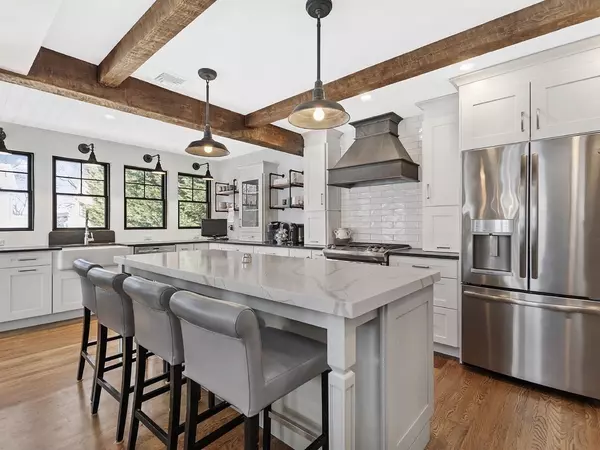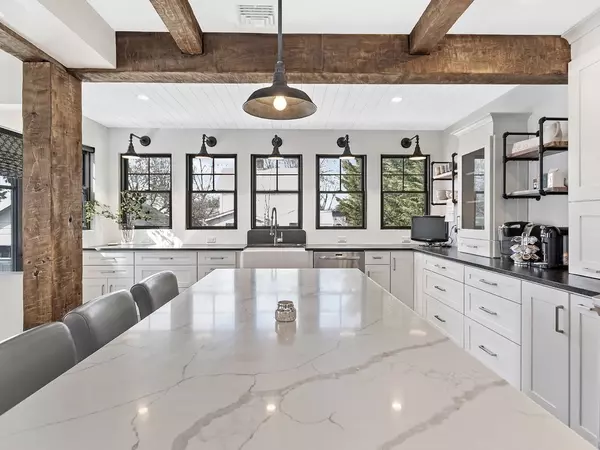$1,000,000
$899,900
11.1%For more information regarding the value of a property, please contact us for a free consultation.
42 Mayall Road Waltham, MA 02453
3 Beds
2.5 Baths
2,147 SqFt
Key Details
Sold Price $1,000,000
Property Type Single Family Home
Sub Type Single Family Residence
Listing Status Sold
Purchase Type For Sale
Square Footage 2,147 sqft
Price per Sqft $465
Subdivision Warrendale
MLS Listing ID 72795779
Sold Date 05/17/21
Style Colonial
Bedrooms 3
Full Baths 2
Half Baths 1
Year Built 1940
Annual Tax Amount $4,101
Tax Year 2020
Lot Size 4,791 Sqft
Acres 0.11
Property Description
Amazing NEW CUSTOM HIGH END RENOVATION of this Expanded English Colonial in Highly Desirable WARRENDALE Community Perfectly Designed with Modern Farmhouse Style featuring Gorgeous Open Floor Plan, Exquisite New Custom Decora Gourmet Kitchen with White Shaker Cabinets, Farmhouse Sink, Brushed Granite Counters, Stainless Steel Appliances, Calacatta Quartz Island Bar, Shiplap & Rustic Beamed Ceilings open to Formal Dining Room, Large Gas Fireplaced Living Room with Recessed Lighting Open to Sitting Area, Welcoming Entry Foyer with Herringbone Tile Design, Cubbies & Brick Wall backdrop, New Designer Tile Baths Including Impressive Quartzite Bath with Freestanding Soaking Tub & Shower, Gleaming Hardwood Floors & Built-Ins Throughout, Newer Windows, New Finished Lower Level Family Room with New Marble Tile Bath, New Central A/C, New Heating System, New Electrical System, New Vinyl Siding, Beautiful Fenced in Yard, Detached Garage, and More. Steps to Fitzgerald School, Parks, & Playgrounds.
Location
State MA
County Middlesex
Zoning 1
Direction Main Street to Bowker Road to Chaffee Avenue to Mayall Road.
Rooms
Family Room Flooring - Hardwood, Open Floorplan
Basement Full, Finished, Interior Entry
Primary Bedroom Level Second
Dining Room Flooring - Hardwood, Open Floorplan
Kitchen Beamed Ceilings, Flooring - Hardwood, Countertops - Stone/Granite/Solid, Kitchen Island, Open Floorplan, Stainless Steel Appliances
Interior
Interior Features Great Room
Heating Baseboard, Natural Gas
Cooling Central Air
Flooring Tile, Vinyl, Hardwood, Flooring - Vinyl
Fireplaces Number 1
Fireplaces Type Living Room
Appliance Range, Dishwasher, Disposal, Microwave, Tank Water Heater, Utility Connections for Gas Range
Exterior
Garage Spaces 1.0
Fence Fenced/Enclosed, Fenced
Community Features Public Transportation, Shopping, Highway Access
Utilities Available for Gas Range
Waterfront false
Roof Type Shingle
Total Parking Spaces 4
Garage Yes
Building
Foundation Block
Sewer Public Sewer
Water Public
Schools
Elementary Schools Fitzgerald
Middle Schools Mcdevitt
High Schools Waltham High
Others
Senior Community false
Read Less
Want to know what your home might be worth? Contact us for a FREE valuation!

Our team is ready to help you sell your home for the highest possible price ASAP
Bought with Norman O'Grady • Prime Realty Group, Inc.






