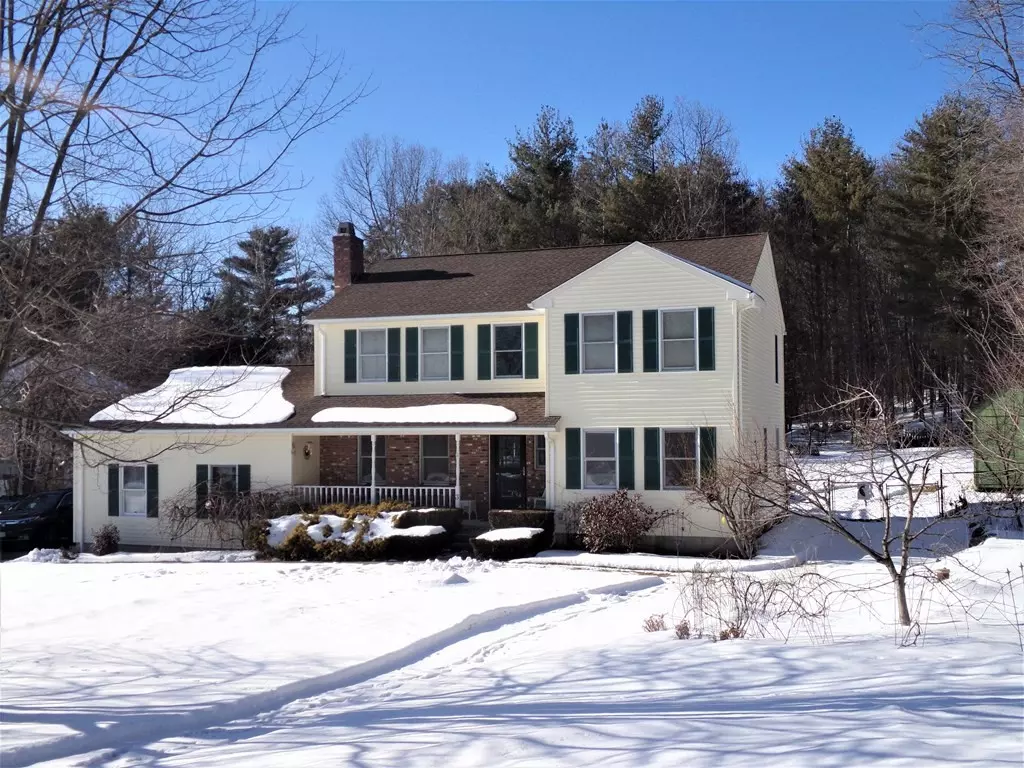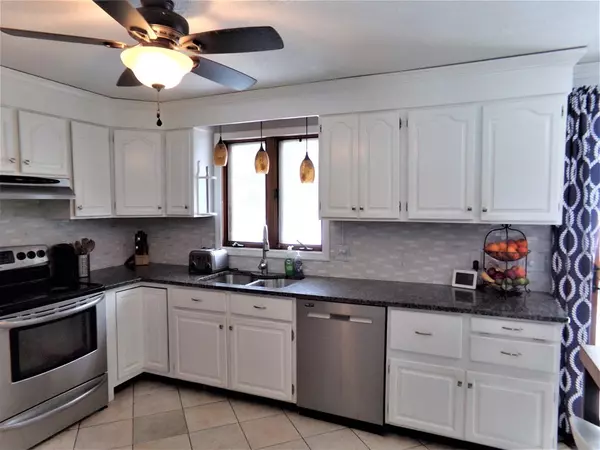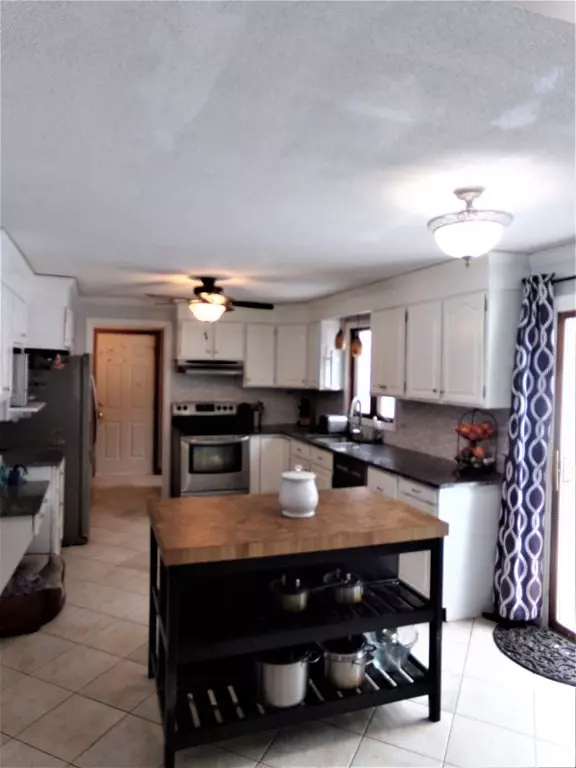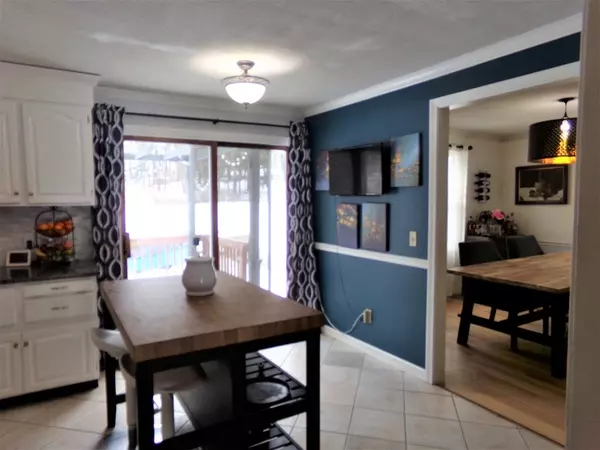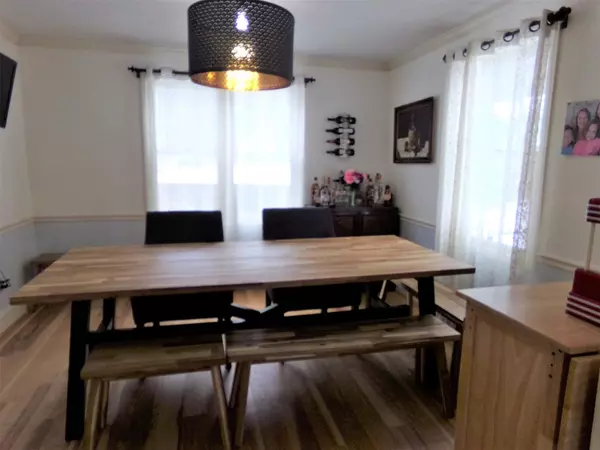$374,900
$369,900
1.4%For more information regarding the value of a property, please contact us for a free consultation.
3 Beauregard Drive Palmer, MA 01069
4 Beds
2.5 Baths
2,084 SqFt
Key Details
Sold Price $374,900
Property Type Single Family Home
Sub Type Single Family Residence
Listing Status Sold
Purchase Type For Sale
Square Footage 2,084 sqft
Price per Sqft $179
Subdivision High Meadow Estates
MLS Listing ID 72788558
Sold Date 05/13/21
Style Colonial
Bedrooms 4
Full Baths 2
Half Baths 1
HOA Y/N false
Year Built 1989
Annual Tax Amount $5,536
Tax Year 2020
Lot Size 0.700 Acres
Acres 0.7
Property Description
High Meadow Estates Welcomes You! This Lovely Colonial situated on a large, cleared,(11) professionally landscaped and fenced in yard comes with a bounty of Peach, Plum, Pear, Apple, and Cherry trees. This home offers many updates that include newly remodeled bathrooms with ample storage, new garage doors, newer engineered hardwood floors,(18) updated kitchen,(18) newer washer and dryer, hot water heater (18), light fixtures, freshly painted rooms, roof (2012). Sliding door from kitchen to the deck which offers a pergola for summer shade and buyers enjoyment(16) a welcome addition for those hot, sunny days. First floor laundry is right off of the kitchen for convenience and a 500+ sq ft partially finished basement come with this "picture perfect" property. Run don't walk, it will not last!
Location
State MA
County Hampden
Zoning SR
Direction Mason to Thompson to Beauregard Drive
Rooms
Family Room Flooring - Hardwood
Basement Full, Partially Finished, Concrete, Unfinished
Primary Bedroom Level Second
Dining Room Flooring - Hardwood, French Doors, Crown Molding
Kitchen Bathroom - Half, Ceiling Fan(s), Flooring - Stone/Ceramic Tile, Dining Area, Countertops - Stone/Granite/Solid, Countertops - Upgraded, Deck - Exterior, Dryer Hookup - Electric, Exterior Access, Slider, Stainless Steel Appliances, Washer Hookup, Crown Molding
Interior
Interior Features Central Vacuum, Internet Available - Broadband
Heating Forced Air, Humidity Control, Propane
Cooling Central Air
Flooring Tile, Carpet, Engineered Hardwood
Fireplaces Number 1
Fireplaces Type Family Room
Appliance Range, Dishwasher, Microwave, Refrigerator, Washer, Dryer, Water Treatment, Vacuum System, Water Softener, Propane Water Heater, Tank Water Heater, Utility Connections for Electric Range, Utility Connections for Electric Oven, Utility Connections for Electric Dryer
Laundry First Floor, Washer Hookup
Exterior
Exterior Feature Rain Gutters, Storage, Professional Landscaping, Decorative Lighting, Fruit Trees, Garden
Garage Spaces 2.0
Fence Fenced/Enclosed, Fenced
Community Features Public Transportation, Shopping, Walk/Jog Trails, Highway Access
Utilities Available for Electric Range, for Electric Oven, for Electric Dryer, Washer Hookup
Waterfront false
Roof Type Shingle
Total Parking Spaces 6
Garage Yes
Building
Lot Description Wooded, Cleared, Level
Foundation Concrete Perimeter
Sewer Private Sewer
Water Private
Others
Senior Community false
Acceptable Financing Contract
Listing Terms Contract
Read Less
Want to know what your home might be worth? Contact us for a FREE valuation!

Our team is ready to help you sell your home for the highest possible price ASAP
Bought with Bill Skerry • Keller Williams Realty


