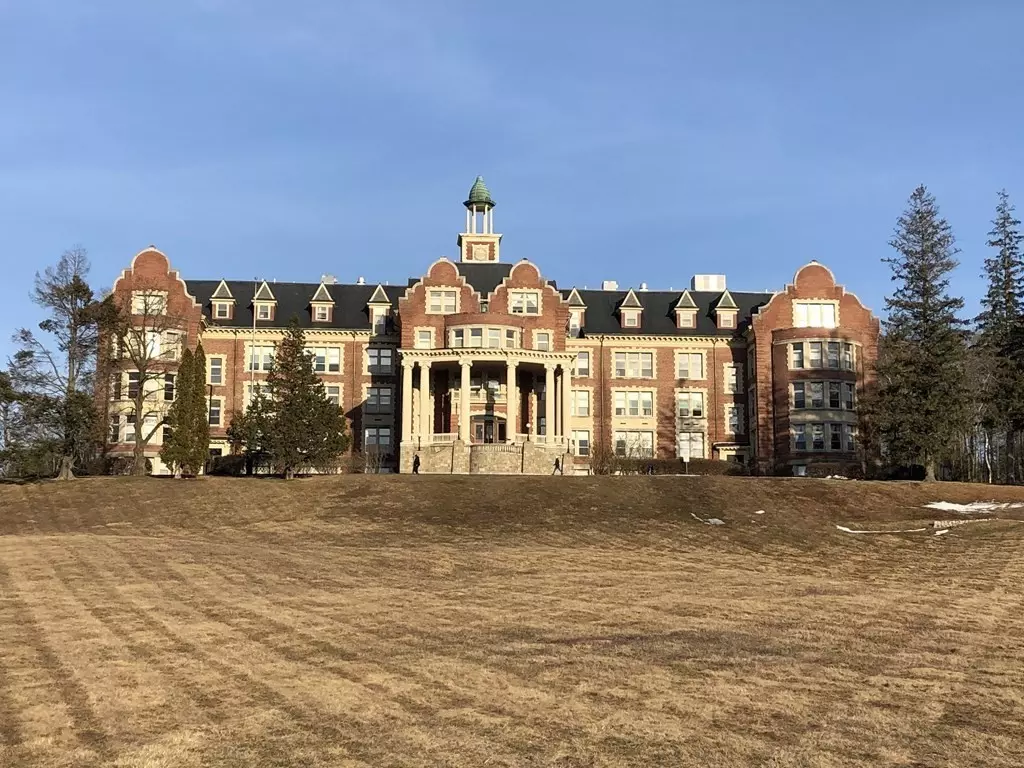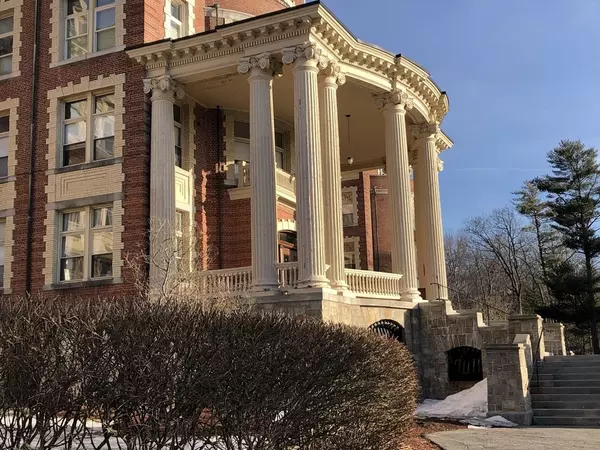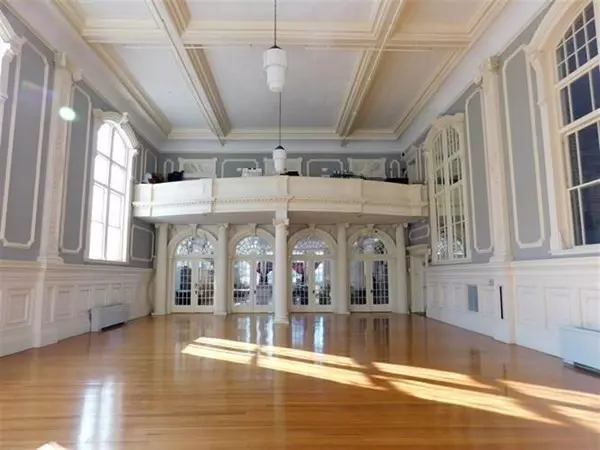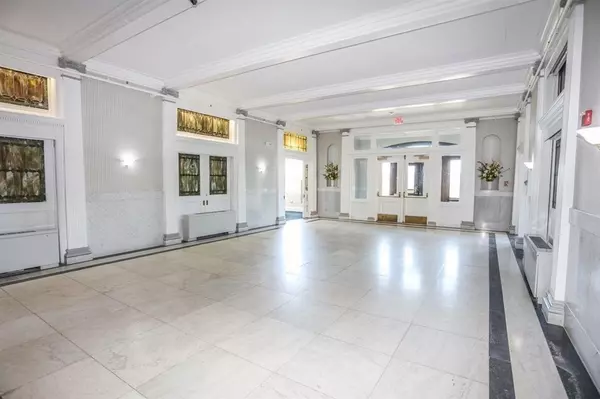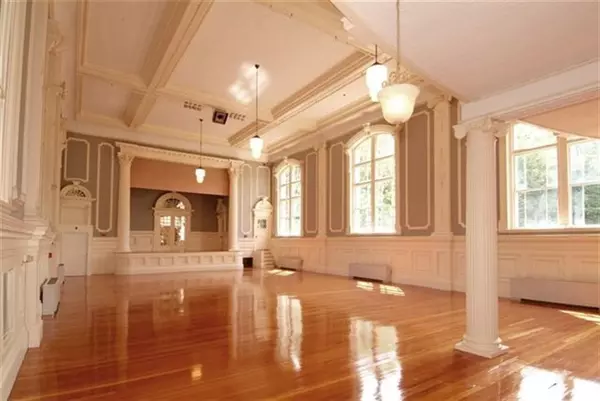$120,000
$125,000
4.0%For more information regarding the value of a property, please contact us for a free consultation.
15 Mount St Mary's Way #304 Hooksett, NH 03106
2 Beds
2 Baths
920 SqFt
Key Details
Sold Price $120,000
Property Type Single Family Home
Sub Type Single Family Residence
Listing Status Sold
Purchase Type For Sale
Square Footage 920 sqft
Price per Sqft $130
MLS Listing ID 72798025
Sold Date 05/13/21
Style Other (See Remarks)
Bedrooms 2
Full Baths 2
HOA Fees $635/mo
HOA Y/N true
Year Built 1907
Annual Tax Amount $1,144
Tax Year 2020
Property Description
Step back in time with this striking hilltop setting of Mount St Mary’s historic building. As you enter the building you are immediately impressed withthe marble foyer with stately columns, grand ballroom and majestic billiards room. These common area features are so unique to condo living, that one can easilyunderstand buyer's demand to live here. This 3rd floor unit features 2 bedrooms, 2 full baths, 11’ ceilings and newer oversized windows with tons of natural light, also with two elevators in the building there are no stairs from your car to the 3rd floor unit. Come and enjoy maintenance free lifestyle and make this condo yours today! Conveniently located near all major routes, shopping and services. Heat and AC included in HOA. Listing agent related to seller. Showings are by appointment with 24 hrnotice.
Location
State NH
County Merrimack
Zoning MUD2
Direction turn right onto Camus Dr from Rt 28 North or come across bridge and go straight at the lights at Cig
Rooms
Primary Bedroom Level Main
Kitchen Flooring - Vinyl
Interior
Heating Forced Air, Natural Gas
Cooling Central Air
Flooring Vinyl, Laminate
Appliance Range, Dishwasher, Refrigerator, Electric Water Heater, Utility Connections for Electric Range
Exterior
Exterior Feature Professional Landscaping
Community Features Shopping, Highway Access, Public School
Utilities Available for Electric Range
Waterfront false
View Y/N Yes
View Scenic View(s)
Roof Type Slate
Total Parking Spaces 2
Garage No
Building
Lot Description Sloped
Foundation Concrete Perimeter
Sewer Public Sewer
Water Public
Schools
Elementary Schools Memorial
Middle Schools Cawley Middle
Others
Senior Community false
Read Less
Want to know what your home might be worth? Contact us for a FREE valuation!

Our team is ready to help you sell your home for the highest possible price ASAP
Bought with Non Member • Non Member Office


