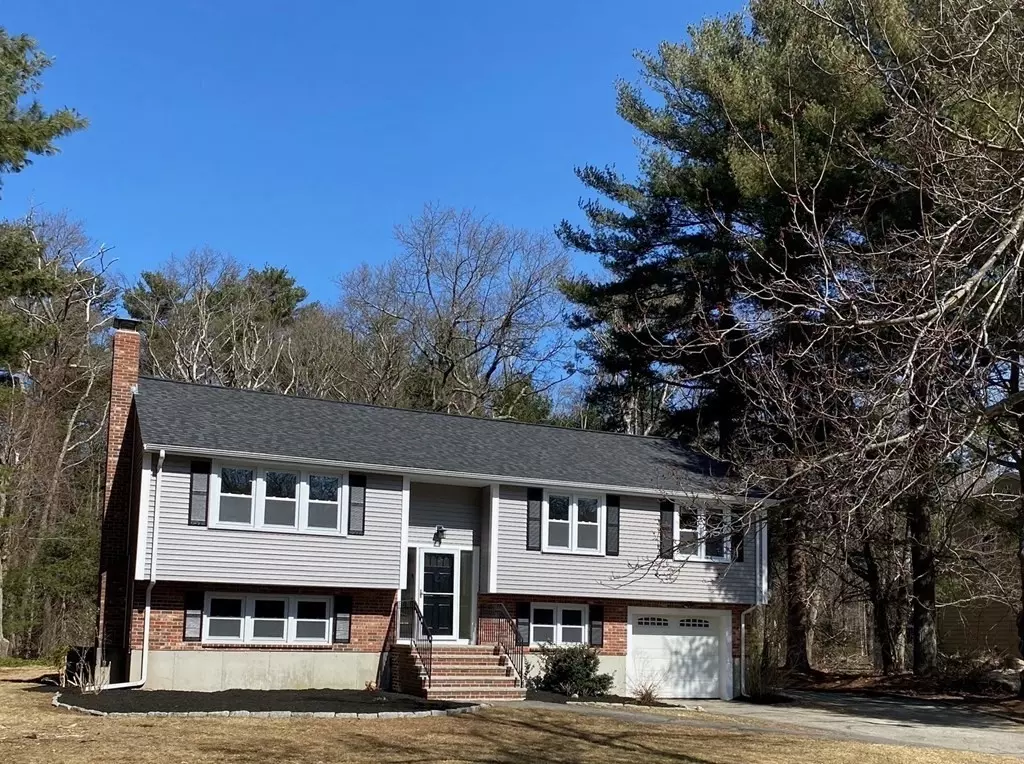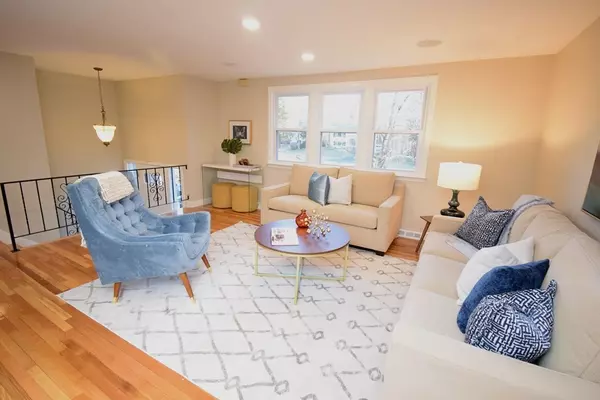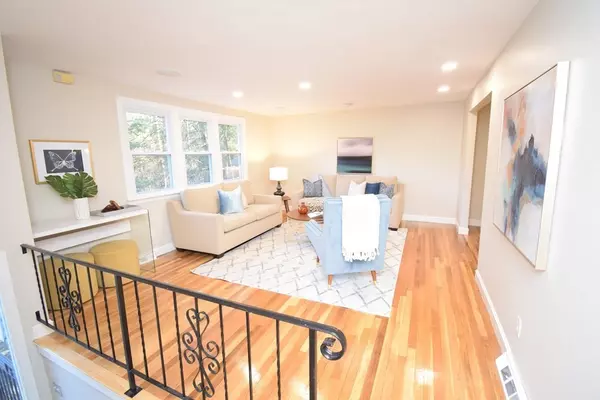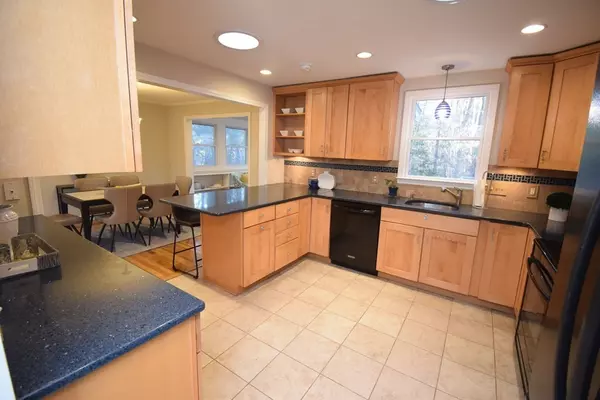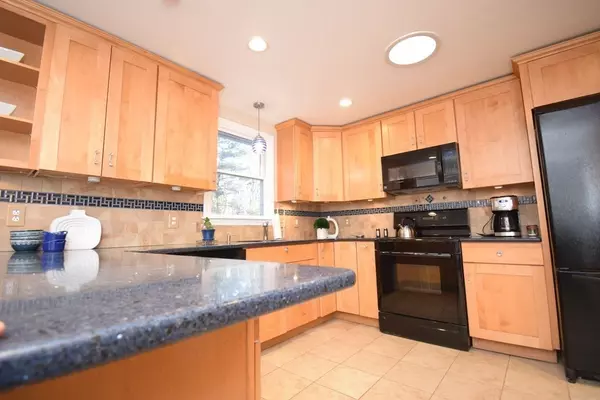$700,000
$599,900
16.7%For more information regarding the value of a property, please contact us for a free consultation.
243 Hampton Rd Sharon, MA 02067
4 Beds
2.5 Baths
2,024 SqFt
Key Details
Sold Price $700,000
Property Type Single Family Home
Sub Type Single Family Residence
Listing Status Sold
Purchase Type For Sale
Square Footage 2,024 sqft
Price per Sqft $345
Subdivision Hampton Estates
MLS Listing ID 72798528
Sold Date 05/06/21
Bedrooms 4
Full Baths 2
Half Baths 1
Year Built 1975
Annual Tax Amount $10,074
Tax Year 2021
Lot Size 0.470 Acres
Acres 0.47
Property Description
South facing updated home. No need to do home improvements when nature is beckoning 1000'+/- away from the Inter Lochen trailhead. Hike/bike through wild blueberry bushes, pine & oak trees to Rattle Snake Hill w/ grand vistas of both Boston & Cape Cod. Lake Massapoag awaits your ambition to learn how to sail, kayak, boat, or swim as well as concerts & fireworks on the 4th! If school location is important to you-strategically located near East Elementary, Sharon Middle & Sharon High schools. Sharon is serviced by commuter rail to Boston & Providence & NYC through Westwood Station! Boasting an open feel w/ move-in ready hardwood floors. Chef’s designer maple kitchen cabs & midnight blue quartz countertops are adorned by SUN TUBE lights to inspire the culinary prowess in you. The natural light will warm your heart and soul on both levels of this home. French door entrance to the family room w/ fireplace & wet bar & Office/guest bedroom. First open house this Saturday & Sunday from 1-3.
Location
State MA
County Norfolk
Area East Sharon
Zoning Res
Direction From East Elementary, left onto Hampton, second house from stop sign at end on right.
Rooms
Family Room Bathroom - Half, Closet, Flooring - Laminate, French Doors, Wet Bar, Open Floorplan, Recessed Lighting
Primary Bedroom Level Main
Dining Room Flooring - Hardwood, Breakfast Bar / Nook
Kitchen Skylight, Flooring - Stone/Ceramic Tile, Countertops - Stone/Granite/Solid, Cabinets - Upgraded, Open Floorplan, Recessed Lighting
Interior
Interior Features Mud Room, Sun Room, Solar Tube(s), Internet Available - Broadband
Heating Forced Air, Oil
Cooling Central Air
Flooring Tile, Laminate, Hardwood, Flooring - Laminate, Flooring - Hardwood
Fireplaces Number 1
Fireplaces Type Family Room
Appliance Range, Dishwasher, Disposal, Microwave, Electric Water Heater, Tank Water Heater, Utility Connections for Electric Range, Utility Connections for Electric Oven, Utility Connections for Electric Dryer
Laundry Flooring - Laminate, Electric Dryer Hookup, Washer Hookup, First Floor
Exterior
Exterior Feature Balcony / Deck, Rain Gutters, Storage
Garage Spaces 1.0
Community Features Public Transportation, Shopping, Tennis Court(s), Park, Walk/Jog Trails, Stable(s), Golf, Bike Path, Conservation Area, Highway Access, House of Worship, Private School, Public School, T-Station
Utilities Available for Electric Range, for Electric Oven, for Electric Dryer, Washer Hookup
Waterfront Description Beach Front, Lake/Pond, 1 to 2 Mile To Beach, Beach Ownership(Public)
Roof Type Shingle
Total Parking Spaces 6
Garage Yes
Building
Lot Description Level
Foundation Concrete Perimeter
Sewer Private Sewer
Water Public
Schools
Elementary Schools East
Middle Schools Sms
High Schools Shs
Others
Acceptable Financing Contract
Listing Terms Contract
Read Less
Want to know what your home might be worth? Contact us for a FREE valuation!

Our team is ready to help you sell your home for the highest possible price ASAP
Bought with Britta Reissfelder Group • Coldwell Banker Realty - Canton


