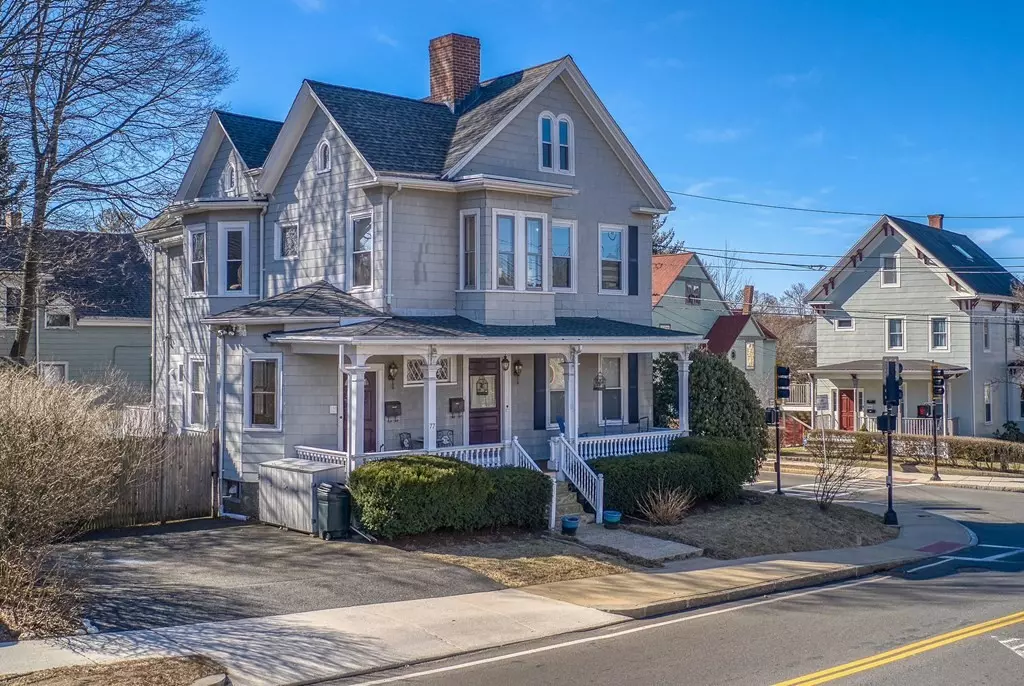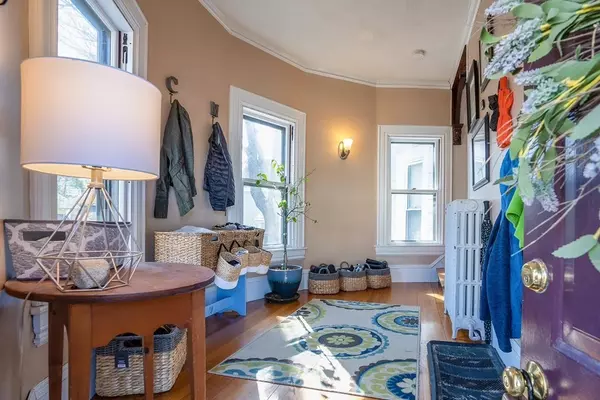$510,000
$485,000
5.2%For more information regarding the value of a property, please contact us for a free consultation.
77 Upham St #2 Melrose, MA 02176
3 Beds
1 Bath
1,566 SqFt
Key Details
Sold Price $510,000
Property Type Condo
Sub Type Condominium
Listing Status Sold
Purchase Type For Sale
Square Footage 1,566 sqft
Price per Sqft $325
MLS Listing ID 72803935
Sold Date 05/03/21
Bedrooms 3
Full Baths 1
HOA Fees $255/mo
HOA Y/N true
Year Built 1900
Annual Tax Amount $4,229
Tax Year 2020
Property Description
Showings By Appointment Only. The moment you step into the sun-drenched foyer you’ll know you’ve come home. Admire every nook and cranny in this renovated Victorian. As you make your way upstairs, appreciate the wooden arch and stained-glass window. Having dinner will be a breeze with plenty of room, and you’ll love decorating your fireplace mantel. The bay windows in the living room amplify the natural light. Two bedrooms on the main level offer ample space, spacious closets, and beautiful glass doors. Prepare sumptuous meals in the updated kitchen with quartz countertops and a beautiful tile backsplash. Off the kitchen is a deep pantry plus in-unit laundry. On the third level stop and admire the views of Melrose out the window before you retreat into the third bedroom. An extra room on this level offers a closet space too. Upstairs you’ll also find an extra-large storage space in the attic. From this ideal location, mere moments from Downtown, enjoy all that Melrose has to offer.
Location
State MA
County Middlesex
Zoning URA
Direction Corner of Upham & Lebanon - Please park in the driveway on the Upham side
Rooms
Primary Bedroom Level Second
Dining Room Ceiling Fan(s), Flooring - Hardwood, Window(s) - Stained Glass
Kitchen Ceiling Fan(s), Flooring - Laminate, Pantry, Countertops - Stone/Granite/Solid, Exterior Access, Recessed Lighting, Stainless Steel Appliances
Interior
Interior Features Closet, Lighting - Overhead, Entrance Foyer, Office, Internet Available - Broadband, High Speed Internet
Heating Hot Water, Natural Gas, Unit Control
Cooling None
Flooring Wood, Tile, Laminate, Hardwood, Flooring - Hardwood, Flooring - Vinyl
Fireplaces Number 1
Fireplaces Type Dining Room
Appliance Range, Dishwasher, Disposal, Microwave, Refrigerator, Washer, Dryer, Gas Water Heater, Tank Water Heater, Utility Connections for Electric Range, Utility Connections for Electric Dryer
Laundry Second Floor, In Unit, Washer Hookup
Exterior
Exterior Feature Garden, Rain Gutters
Fence Fenced
Community Features Public Transportation, Shopping, Pool, Tennis Court(s), Park, Walk/Jog Trails, Golf, Medical Facility, Laundromat, Bike Path, Conservation Area, Highway Access, House of Worship, Private School, Public School, T-Station
Utilities Available for Electric Range, for Electric Dryer, Washer Hookup
Waterfront false
Roof Type Shingle
Total Parking Spaces 2
Garage No
Building
Story 2
Sewer Public Sewer
Water Public
Schools
Elementary Schools Ask District
Middle Schools Mvmms
High Schools Melrose Hs
Others
Pets Allowed Yes
Senior Community false
Read Less
Want to know what your home might be worth? Contact us for a FREE valuation!

Our team is ready to help you sell your home for the highest possible price ASAP
Bought with SKW & Co • Compass






