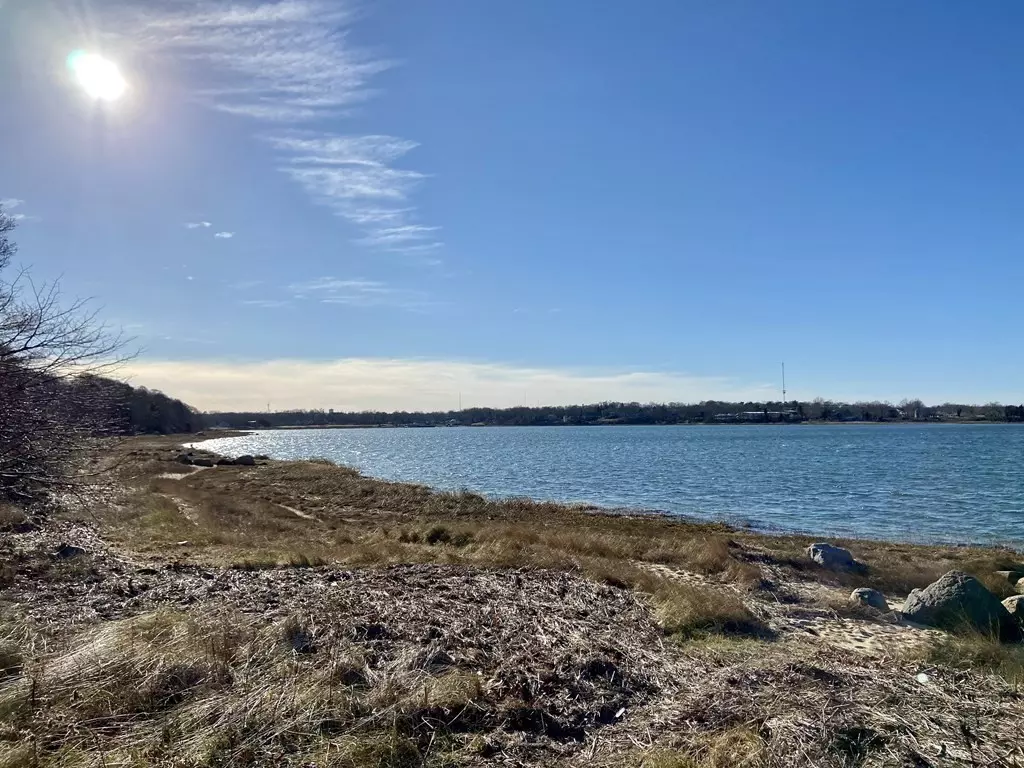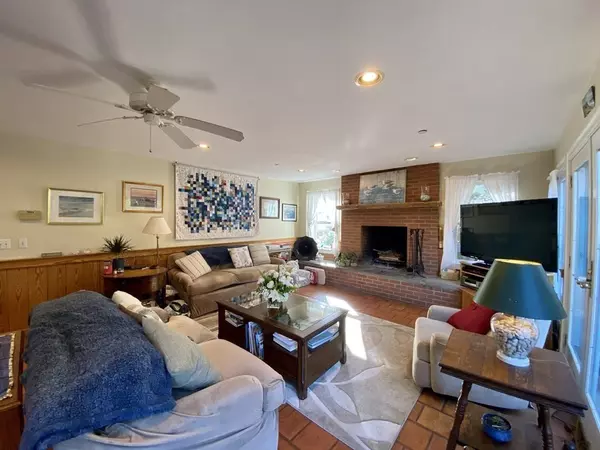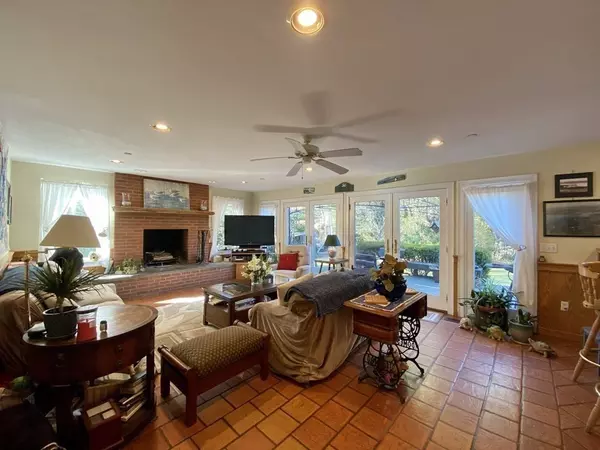$995,000
$995,000
For more information regarding the value of a property, please contact us for a free consultation.
172 Tonset Rd Orleans, MA 02653
5 Beds
5 Baths
3,552 SqFt
Key Details
Sold Price $995,000
Property Type Single Family Home
Sub Type Single Family Residence
Listing Status Sold
Purchase Type For Sale
Square Footage 3,552 sqft
Price per Sqft $280
MLS Listing ID 72779815
Sold Date 05/03/21
Style Colonial
Bedrooms 5
Full Baths 5
Year Built 1994
Annual Tax Amount $7,452
Tax Year 2020
Lot Size 0.920 Acres
Acres 0.92
Property Description
Located in the heart of Orleans with deeded rights to Town Cove, this 5 Bedroom, 5 Bathroom home is waiting for you. Built to stand the test of time, the sprawling floor plan offers space for all your family and friends. The first floor features an open concept kitchen & living room centered around the fireplace. Off the living room, through the sliding door you have access to the back deck and expansive backyard, complete with Koi Pond and brick patio. The first level of the home also features a formal dining room, home office, full bath & laundry room. Hardwood floors run throughout the second floor of the home, where you will find the primary bedroom, complete with walk in closet, en-suite and views of Town Cove from the private balcony, three additional bedrooms and a full bath. Offering even more living space is the finished attic & partially finished walk out basement. Located above the 3 car garage is a 1 bedroom in-law apartment.
Location
State MA
County Barnstable
Zoning R
Direction Rte 28 to Tonset, first home on left after Saltworks Circle.
Rooms
Family Room Bathroom - Full, Exterior Access
Basement Full, Partially Finished, Walk-Out Access, Interior Entry
Primary Bedroom Level Second
Kitchen Flooring - Stone/Ceramic Tile, Pantry, Countertops - Stone/Granite/Solid, Gas Stove, Peninsula
Interior
Interior Features Bathroom - Full, Ceiling Fan(s), Closet, Dining Area, Open Floorplan, In-Law Floorplan, Central Vacuum, Sauna/Steam/Hot Tub
Heating Forced Air, Radiant, Natural Gas
Cooling Central Air
Flooring Wood, Tile, Flooring - Hardwood, Flooring - Stone/Ceramic Tile
Fireplaces Number 1
Fireplaces Type Living Room
Appliance Gas Water Heater
Exterior
Exterior Feature Balcony / Deck, Balcony, Storage, Sprinkler System, Outdoor Shower, Stone Wall
Garage Spaces 3.0
Waterfront Description Beach Front, Harbor, 0 to 1/10 Mile To Beach, Beach Ownership(Deeded Rights)
Roof Type Shingle
Total Parking Spaces 4
Garage Yes
Building
Lot Description Level
Foundation Concrete Perimeter
Sewer Private Sewer
Water Public
Read Less
Want to know what your home might be worth? Contact us for a FREE valuation!

Our team is ready to help you sell your home for the highest possible price ASAP
Bought with Non Member • Non Member Office






