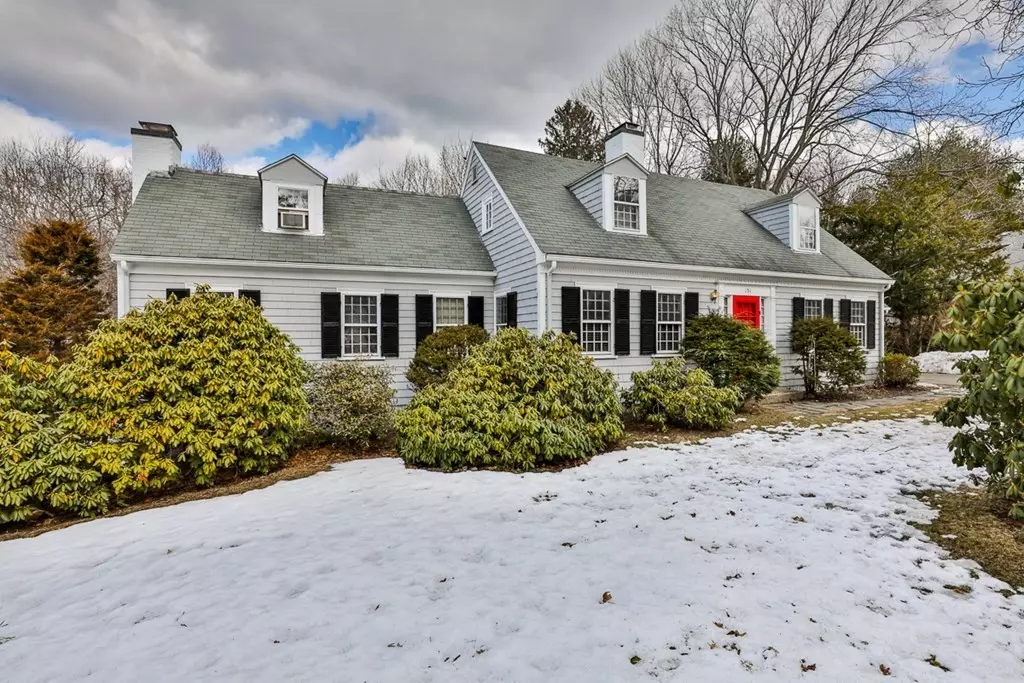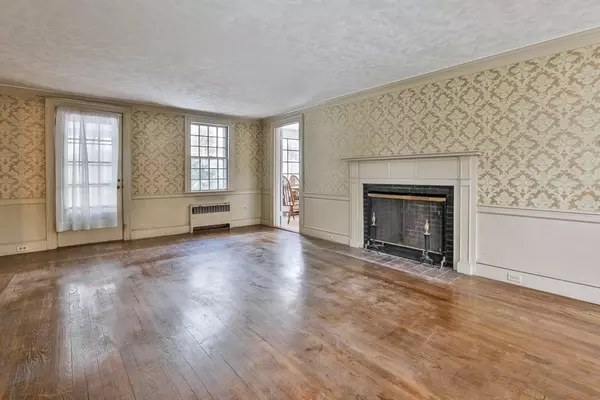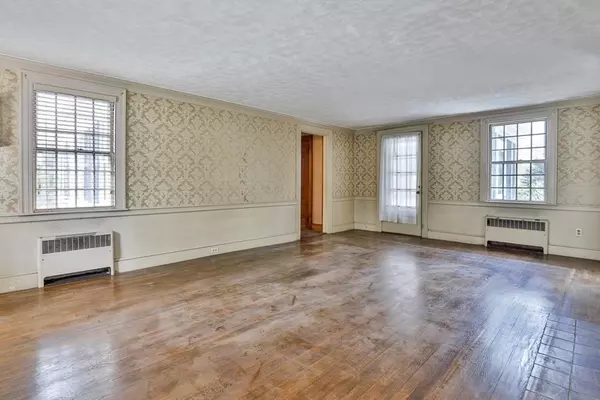$770,000
$700,000
10.0%For more information regarding the value of a property, please contact us for a free consultation.
151 Prospect St Wakefield, MA 01880
3 Beds
2.5 Baths
2,924 SqFt
Key Details
Sold Price $770,000
Property Type Single Family Home
Sub Type Single Family Residence
Listing Status Sold
Purchase Type For Sale
Square Footage 2,924 sqft
Price per Sqft $263
Subdivision West Side
MLS Listing ID 72794227
Sold Date 04/26/21
Style Cape
Bedrooms 3
Full Baths 2
Half Baths 1
HOA Y/N false
Year Built 1929
Annual Tax Amount $8,168
Tax Year 2021
Lot Size 0.920 Acres
Acres 0.92
Property Description
Prospect St is home to many of Wakefield's premiere properties and this early 1929 Royal Barry Wills expanded Cape with almost 3000 sq feet on just under an ACRE is poised to be ranked amongst them! Offering CHARM GALORE it boasts nicer than usual hardwood floors, deep moldings & awesome 12 over 12 windows. 1st floor has a LARGE front to back Living Room w/FP, spacious Family Rm w/ 2nd FP, custom built-ins and gorgeous paneling (can double as 1st fl Master Bedroom), huge Kitchen w/breakfast bay, nice sized Dining Room, 1st floor Laundry Room & 2 car grade level garage. Upstairs boasts 3 Bedrooms (one a pass through) and 1.5 more baths. Also has a beautiful rear, enclosed screen room with 2nd floor roof deck above, all easily accessible from the house. Partly finished basement, boiler 2014, exterior paint 2020. Fantastic level lot, just under an acre with 40,223 sq feet and 170 sq feet of frontage. Check out the recent sales & construction on the street to best see the potential!!
Location
State MA
County Middlesex
Zoning SR
Direction North Ave to Prospect St
Rooms
Family Room Bathroom - Full, Walk-In Closet(s), Flooring - Hardwood, French Doors, Exterior Access
Basement Full, Partially Finished
Primary Bedroom Level Second
Dining Room Closet/Cabinets - Custom Built, Flooring - Hardwood, Wainscoting
Kitchen Flooring - Vinyl, Window(s) - Bay/Bow/Box, Dining Area
Interior
Interior Features Bathroom - 1/4, Game Room, Office, 1/4 Bath
Heating Steam, Oil
Cooling None
Flooring Tile, Vinyl, Hardwood, Flooring - Vinyl
Fireplaces Number 2
Fireplaces Type Family Room, Living Room
Appliance Range, Refrigerator, Utility Connections for Electric Range, Utility Connections for Electric Oven, Utility Connections for Electric Dryer
Laundry First Floor
Exterior
Garage Spaces 2.0
Community Features Public Transportation, Shopping, Pool, Tennis Court(s), Park, Walk/Jog Trails, Golf, Medical Facility, Laundromat, Conservation Area, Highway Access, Public School
Utilities Available for Electric Range, for Electric Oven, for Electric Dryer
Roof Type Shingle
Total Parking Spaces 3
Garage Yes
Building
Foundation Block
Sewer Public Sewer
Water Public
Architectural Style Cape
Others
Senior Community false
Read Less
Want to know what your home might be worth? Contact us for a FREE valuation!

Our team is ready to help you sell your home for the highest possible price ASAP
Bought with Karen Coraccio • Boardwalk Real Estate





