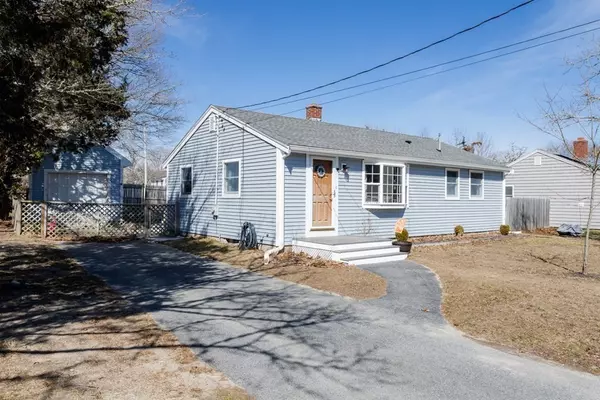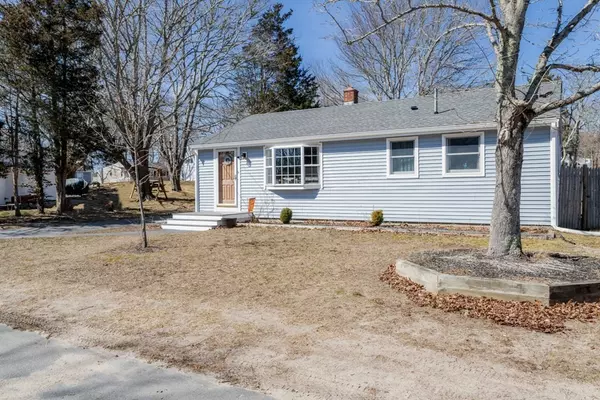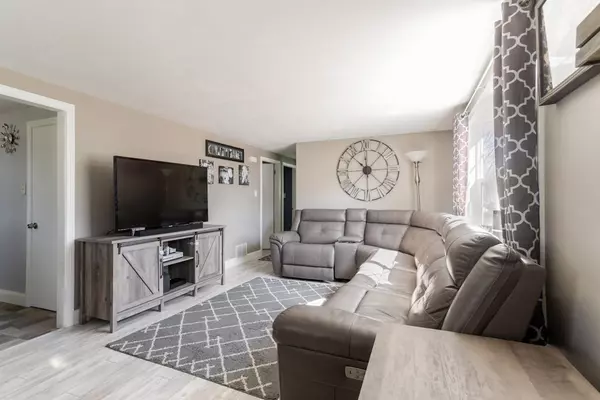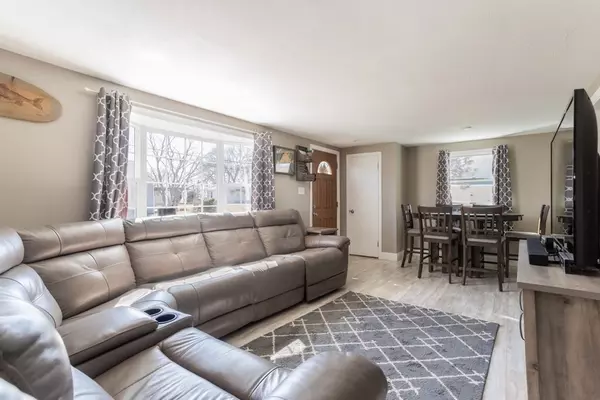$362,500
$329,000
10.2%For more information regarding the value of a property, please contact us for a free consultation.
4 Mason Street Ext Wareham, MA 02532
3 Beds
1 Bath
912 SqFt
Key Details
Sold Price $362,500
Property Type Single Family Home
Sub Type Single Family Residence
Listing Status Sold
Purchase Type For Sale
Square Footage 912 sqft
Price per Sqft $397
Subdivision Nanumett Heights
MLS Listing ID 72795757
Sold Date 04/27/21
Style Ranch
Bedrooms 3
Full Baths 1
Year Built 1958
Annual Tax Amount $3,990
Tax Year 2021
Lot Size 7,405 Sqft
Acres 0.17
Property Description
** Offers due 5pm Sunday, 3/14 ** Cozy three bedroom ranch in the Nanumett Heights neighborhood, just a short stroll to the beach and Onset Village. Through the front door is a bright and sunny living room/dining room combo. New flooring throughout. The kitchen boasts new cabinets, quartz countertops, and stainless steel appliances. Many updates including new siding, roof, and composite decking. Expansion awaits in the basement, where framing, insulation, and drywall have been completed for added living space. In the fully fenced back yard, you'll find a detached one-car garage. Enjoy the deck and patio area, and sit around the fire pit.
Location
State MA
County Plymouth
Area Onset
Zoning RES
Direction Onset Ave. to Nanumett St., left to Mason St Extension. House is on left.
Rooms
Basement Full, Partially Finished, Interior Entry, Bulkhead, Sump Pump, Concrete, Unfinished
Primary Bedroom Level First
Dining Room Flooring - Laminate
Kitchen Flooring - Stone/Ceramic Tile, Countertops - Stone/Granite/Solid, Countertops - Upgraded, Deck - Exterior, Exterior Access, Remodeled
Interior
Heating Forced Air, Oil
Cooling Central Air
Flooring Tile, Carpet, Wood Laminate
Appliance Range, Dishwasher, Microwave, Refrigerator, Washer, Dryer, Oil Water Heater, Utility Connections for Gas Range
Laundry Gas Dryer Hookup, Washer Hookup, In Basement
Exterior
Garage Spaces 1.0
Fence Fenced/Enclosed, Fenced
Community Features Shopping, Park, Golf, Marina
Utilities Available for Gas Range, Washer Hookup
Waterfront Description Beach Front, Bay, Ocean, Walk to, 1/10 to 3/10 To Beach, Beach Ownership(Public,Association)
Roof Type Shingle
Total Parking Spaces 3
Garage Yes
Building
Foundation Block
Sewer Public Sewer
Water Public
Others
Senior Community false
Read Less
Want to know what your home might be worth? Contact us for a FREE valuation!

Our team is ready to help you sell your home for the highest possible price ASAP
Bought with Jessica Iovanna • BayPointe Realty Group, LLC






