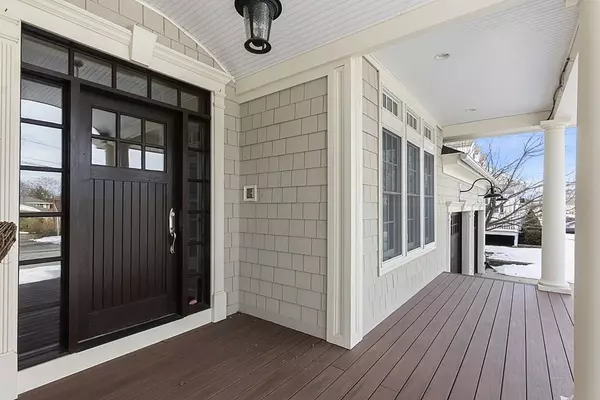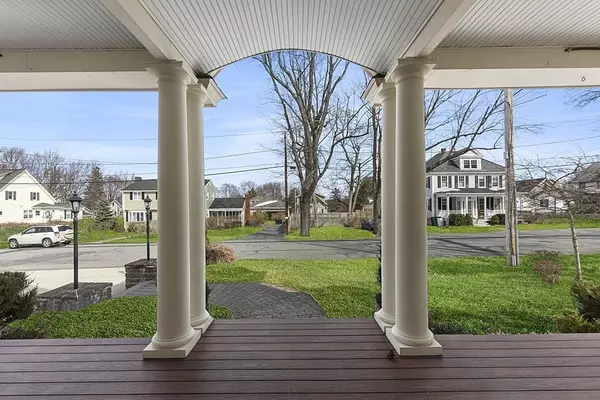$940,000
$979,000
4.0%For more information regarding the value of a property, please contact us for a free consultation.
24 Harland Lowell, MA 01852
5 Beds
3.5 Baths
5,398 SqFt
Key Details
Sold Price $940,000
Property Type Single Family Home
Sub Type Single Family Residence
Listing Status Sold
Purchase Type For Sale
Square Footage 5,398 sqft
Price per Sqft $174
Subdivision Belvidere
MLS Listing ID 72797061
Sold Date 04/21/21
Style Colonial
Bedrooms 5
Full Baths 3
Half Baths 1
HOA Y/N false
Year Built 2006
Annual Tax Amount $12,457
Tax Year 2020
Lot Size 0.300 Acres
Acres 0.3
Property Description
One of a kind! This 5400 SqFt home in sought-after Belvidere is loaded with amenities. Gleaming Brazilian Cherry Hardwood flooring throughout. There is a Gourmet Kitchen with high-end SS appliances, commercial grade cook-top, wall oven, granite counter tops and Breakfast Nook. The Great Room is stunning, with a wall of windows overlooking the back yard, surround-sound, and gas fireplace. A Formal Dining Room, and Home Office featuring built-in shelving with a library ladder, and a Formal Living Room round out the first floor. The upper floors include 5 bedrooms. The Master Suite includes a gas fireplace, 2 walk-in closets, and a huge Master Bath with a Jacuzzi tub, double sinks, 2 toilets, a bidet and a tiled walk-in shower. Four more bedrooms, another full bath and laundry room are on the second floor. The third level is a large Guest Suite with an open concept bedroom/living area and full bath. The lower level includes a climate-controlled Wine Cellar and walk-in Humidor. MUST SEE.
Location
State MA
County Middlesex
Area Belvidere
Zoning SSF
Direction Andover St. (Rte. 133) to Harland Ave
Rooms
Basement Full, Partially Finished, Interior Entry, Garage Access, Sump Pump, Radon Remediation System, Concrete
Primary Bedroom Level Second
Dining Room Coffered Ceiling(s), Flooring - Hardwood, Window(s) - Picture, Recessed Lighting, Lighting - Overhead, Crown Molding
Kitchen Flooring - Hardwood, Window(s) - Bay/Bow/Box, Dining Area, Kitchen Island, Wet Bar, Breakfast Bar / Nook, Exterior Access, Recessed Lighting, Stainless Steel Appliances, Pot Filler Faucet, Wine Chiller, Gas Stove, Lighting - Pendant, Crown Molding
Interior
Interior Features Bathroom - Half, Wainscoting, Lighting - Sconce, Ceiling Fan(s), Sunken, High Speed Internet Hookup, Recessed Lighting, Crown Molding, Ceiling - Coffered, Bathroom - Full, Ceiling - Vaulted, Closet, Cable Hookup, Bathroom, Great Room, Office, Wine Cellar, Second Master Bedroom, Central Vacuum, Sauna/Steam/Hot Tub, Wired for Sound, Internet Available - Broadband
Heating Central, Forced Air, Hot Water, Natural Gas, Fireplace
Cooling Central Air
Flooring Tile, Carpet, Hardwood, Flooring - Hardwood, Flooring - Laminate, Flooring - Wall to Wall Carpet
Fireplaces Number 2
Fireplaces Type Master Bedroom
Appliance Range, Oven, Dishwasher, Disposal, Microwave, Refrigerator, Washer, Dryer, Vacuum System, Gas Water Heater, Utility Connections for Gas Range, Utility Connections for Gas Oven, Utility Connections for Gas Dryer
Laundry Electric Dryer Hookup, Washer Hookup, Second Floor
Exterior
Garage Spaces 2.0
Community Features Public Transportation, Golf, Highway Access, Public School
Utilities Available for Gas Range, for Gas Oven, for Gas Dryer, Washer Hookup
Waterfront false
Roof Type Shingle
Total Parking Spaces 4
Garage Yes
Building
Lot Description Cleared, Level
Foundation Concrete Perimeter
Sewer Public Sewer
Water Public
Others
Acceptable Financing Contract
Listing Terms Contract
Read Less
Want to know what your home might be worth? Contact us for a FREE valuation!

Our team is ready to help you sell your home for the highest possible price ASAP
Bought with Walter Tymula • WTymula Real Estate, LLC






