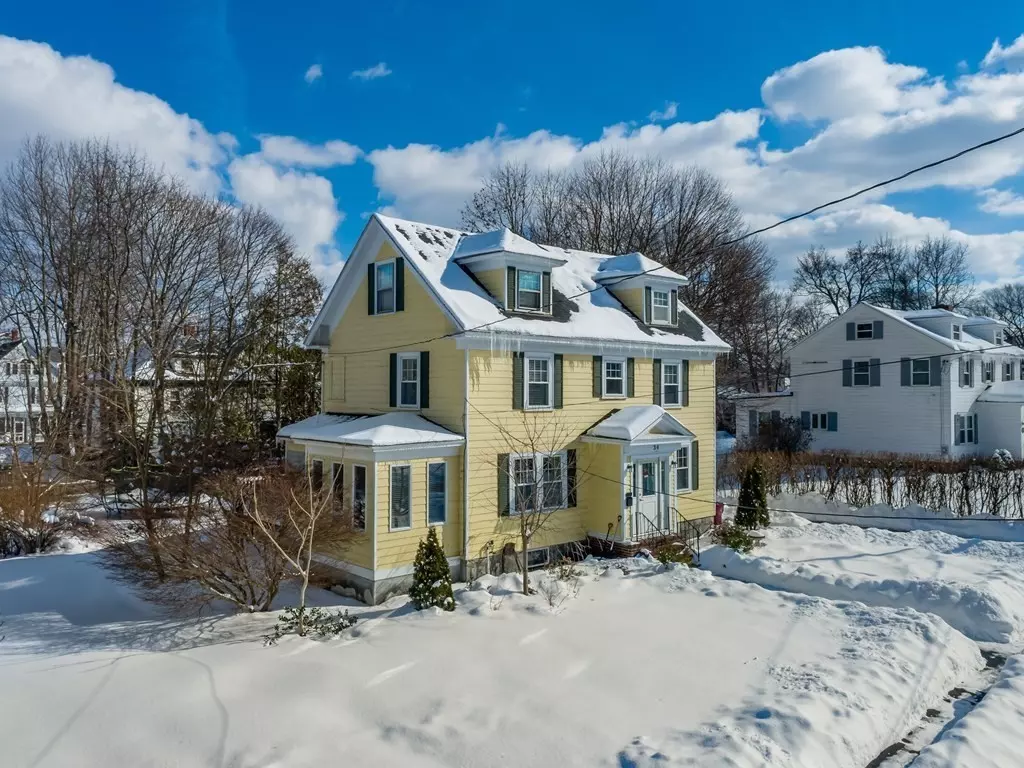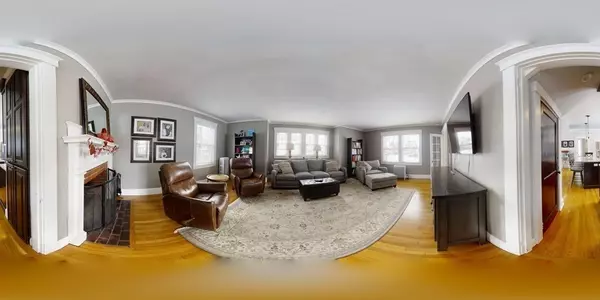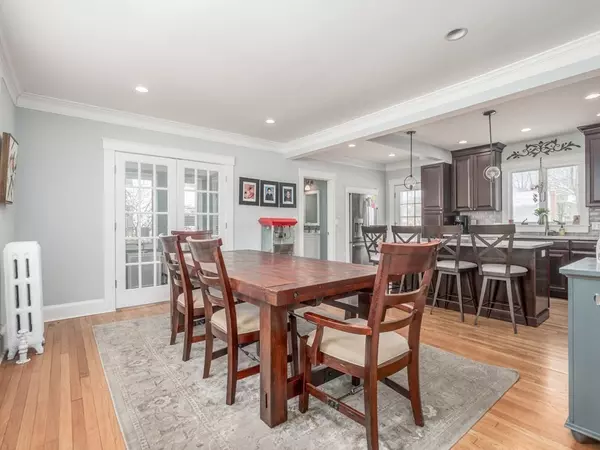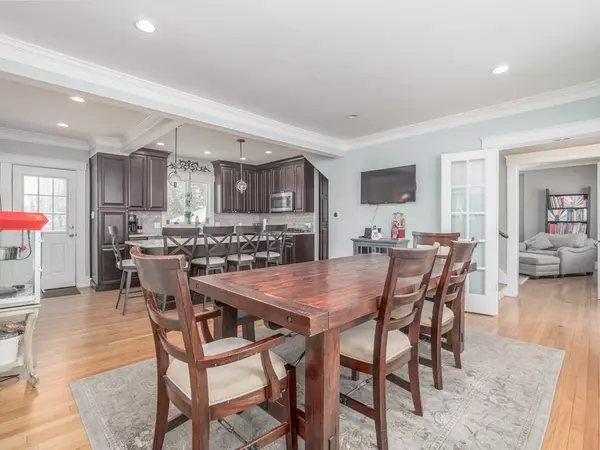$535,000
$499,900
7.0%For more information regarding the value of a property, please contact us for a free consultation.
34 Sanders Ave Lowell, MA 01851
4 Beds
1.5 Baths
2,235 SqFt
Key Details
Sold Price $535,000
Property Type Single Family Home
Sub Type Single Family Residence
Listing Status Sold
Purchase Type For Sale
Square Footage 2,235 sqft
Price per Sqft $239
Subdivision Upper Highlands
MLS Listing ID 72785263
Sold Date 04/22/21
Style Colonial
Bedrooms 4
Full Baths 1
Half Baths 1
HOA Y/N false
Year Built 1880
Annual Tax Amount $4,367
Tax Year 2020
Lot Size 10,018 Sqft
Acres 0.23
Property Description
Looking for the perfect house in a perfect neighborhood? Well, STOP YOUR SEARCH! This large four bedroom 1.5 bath colonial is in one of the nicest neighborhoods in the Highlands! It's the place to call home. You will love the open floor plan, perfect for entertaining, the large remodeled kitchen with stainless steel appliances and granite countertops with an island, opens into large dining room. The spacious living room is front to back and has plenty of room to spread out. The upstairs has three spacious bedrooms with hardwood floors and an updated full bath with tiled tub surround and granite countertop. The third floor has a fourth bedroom and another attic area for storage. All of this on a quiet street with a large back yard and a 2 car garage that is currently just being used for storage, but could make a great man cave or she shed. The kitchen is only 5 yrs young, 200 AMP circuit breakers, new gas furnace one month old, and a 1 yr old hot water tank. Hurry, this won't last!
Location
State MA
County Middlesex
Area Highlands
Zoning Residentia
Direction Westford St to Pine Street to Sanders Ave
Rooms
Basement Full, Concrete, Unfinished
Primary Bedroom Level Second
Dining Room Flooring - Hardwood, Open Floorplan, Recessed Lighting, Remodeled
Kitchen Bathroom - Half, Flooring - Hardwood, Countertops - Stone/Granite/Solid, Countertops - Upgraded, Kitchen Island, Breakfast Bar / Nook, Cabinets - Upgraded, Cable Hookup, Exterior Access, Open Floorplan, Recessed Lighting, Remodeled, Stainless Steel Appliances, Gas Stove, Lighting - Pendant
Interior
Interior Features Home Office
Heating Hot Water, Steam, Natural Gas
Cooling None
Flooring Wood, Tile, Hardwood, Pine, Flooring - Hardwood
Fireplaces Number 1
Fireplaces Type Living Room
Appliance Range, Dishwasher, Microwave, Countertop Range, Refrigerator, Gas Water Heater, Plumbed For Ice Maker, Utility Connections for Gas Range
Laundry In Basement
Exterior
Exterior Feature Sprinkler System
Garage Spaces 2.0
Community Features Public Transportation, Shopping, Tennis Court(s), Park, Golf, Medical Facility, Highway Access, House of Worship, Private School, Public School, T-Station, University, Sidewalks
Utilities Available for Gas Range, Icemaker Connection
Roof Type Shingle
Total Parking Spaces 4
Garage Yes
Building
Lot Description Cleared, Gentle Sloping
Foundation Stone, Granite
Sewer Public Sewer
Water Public
Read Less
Want to know what your home might be worth? Contact us for a FREE valuation!

Our team is ready to help you sell your home for the highest possible price ASAP
Bought with Kevin Durkin • LAER Realty Partners






