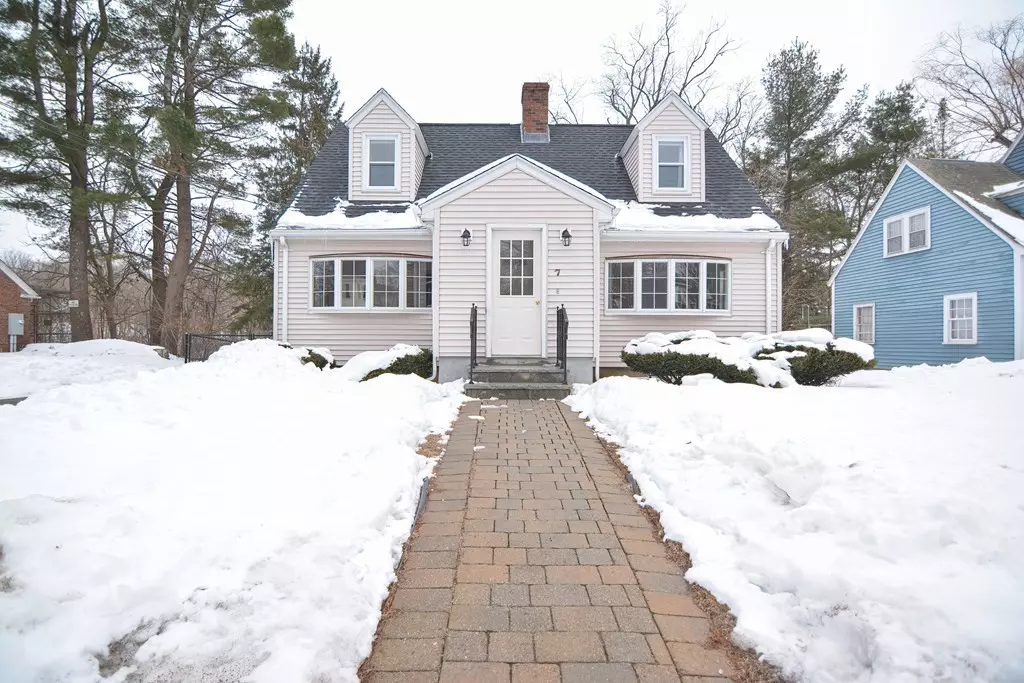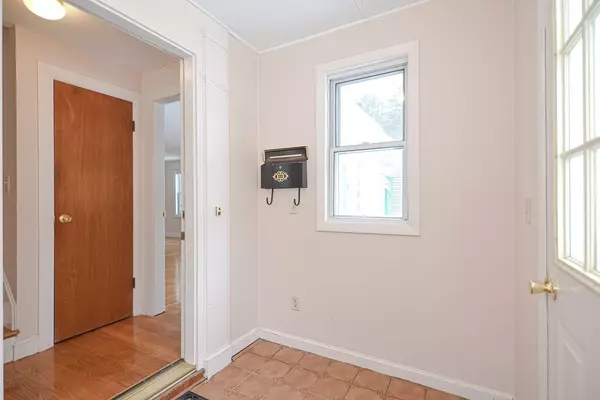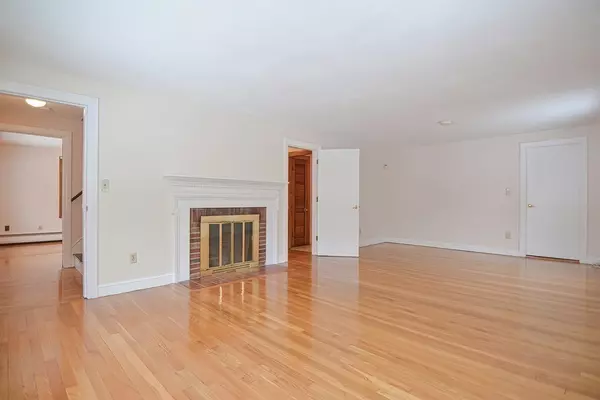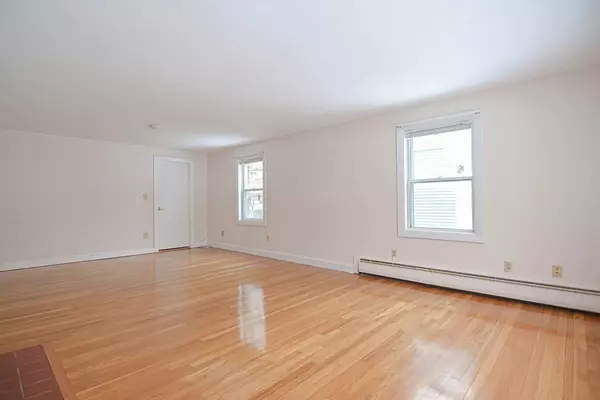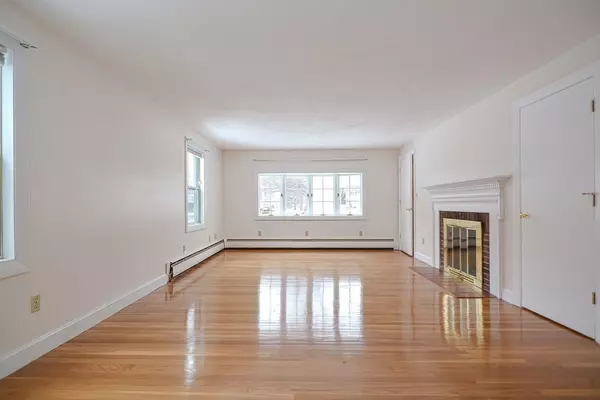$605,000
$599,900
0.9%For more information regarding the value of a property, please contact us for a free consultation.
7 Linden St Wakefield, MA 01880
3 Beds
2 Baths
2,573 SqFt
Key Details
Sold Price $605,000
Property Type Single Family Home
Sub Type Single Family Residence
Listing Status Sold
Purchase Type For Sale
Square Footage 2,573 sqft
Price per Sqft $235
Subdivision Greenwood
MLS Listing ID 72789489
Sold Date 04/20/21
Style Cape
Bedrooms 3
Full Baths 2
Year Built 1945
Annual Tax Amount $6,803
Tax Year 2021
Lot Size 9,583 Sqft
Acres 0.22
Property Description
SPACIOUS 3 bed, 2 bath Cape w/ large 1st floor master & family room well located in Greenwood! New Roof 2018 !! Enter the handy enclosed foyer - perfect for no contact deliveries! Oversize living room w/ fireplace & huge closet, sun-splashed dining room and spacious kitchen w/ large pantry closet as well as a side entrance/mudroom. Family room in rear w/ sliders to deck overlooking large picturesque yard. Tucked away in the back corner is large FIRST FLOOR MASTER w/ two large closets & access to 1st floor bath that can also be entered through hallway. 2nd fl 2 good bedrooms & 2nd bath. Lower level partially finished w/ walkout to large level backyard. Ample storage includes 2 attic spaces and lower level storage. This home is just .4 miles from the Melrose Highlands commuter rail stop, .6 miles to the 136/136 MBTA Bus .7 miles to the Greenwood School as well as close to shops and restaurants in both Greenwood and Franklin Square in Melrose. Whole Foods in Melrose just 1 mile away
Location
State MA
County Middlesex
Area Greenwood
Zoning SR
Direction Linden Street off Greenwood Street or Spring Street
Rooms
Family Room Flooring - Wall to Wall Carpet
Basement Full, Partially Finished, Walk-Out Access, Interior Entry, Sump Pump, Concrete
Primary Bedroom Level First
Dining Room Flooring - Hardwood
Kitchen Flooring - Stone/Ceramic Tile
Interior
Interior Features Bonus Room
Heating Baseboard, Oil
Cooling None
Flooring Tile, Carpet, Hardwood
Fireplaces Number 1
Fireplaces Type Living Room
Appliance Range, Dishwasher, Refrigerator, Washer, Dryer, Electric Water Heater, Utility Connections for Electric Range, Utility Connections for Electric Dryer
Laundry In Basement, Washer Hookup
Exterior
Fence Fenced/Enclosed
Community Features Public Transportation, T-Station
Utilities Available for Electric Range, for Electric Dryer, Washer Hookup
Roof Type Shingle
Total Parking Spaces 6
Garage No
Building
Lot Description Flood Plain, Cleared, Level
Foundation Concrete Perimeter
Sewer Public Sewer
Water Public
Architectural Style Cape
Schools
Elementary Schools Ask Supt
Middle Schools Gms
High Schools Wmhs
Others
Acceptable Financing Contract
Listing Terms Contract
Read Less
Want to know what your home might be worth? Contact us for a FREE valuation!

Our team is ready to help you sell your home for the highest possible price ASAP
Bought with Susan Gormady Group • Classified Realty Group

