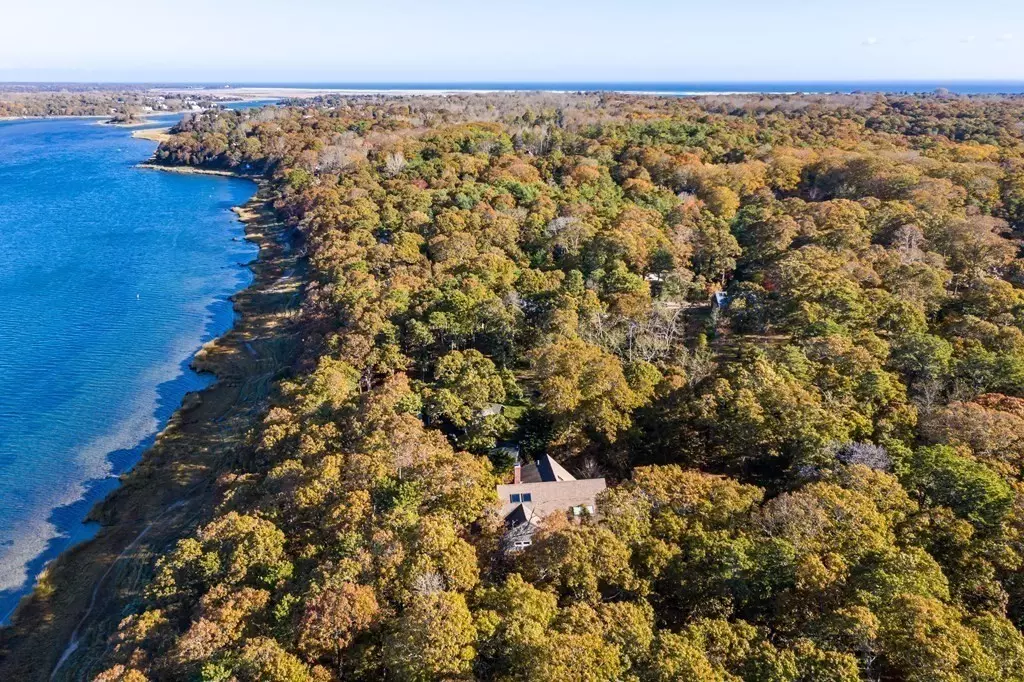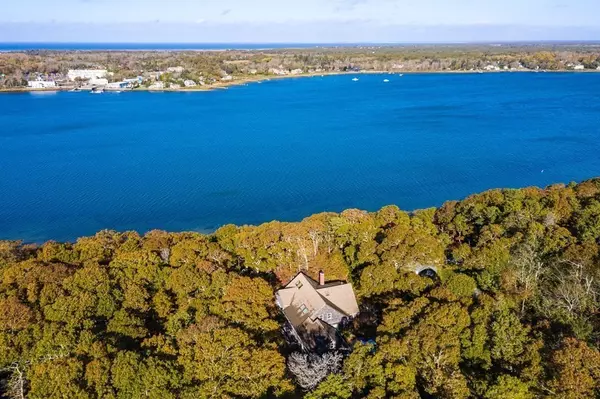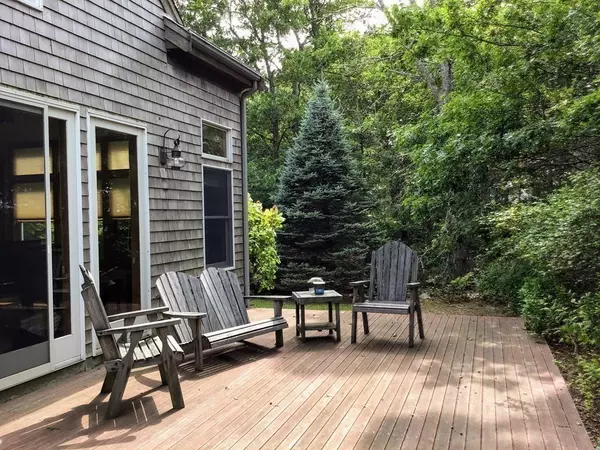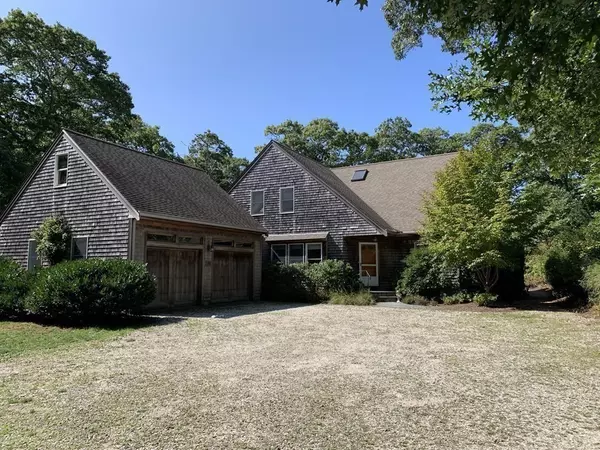$1,770,000
$1,950,000
9.2%For more information regarding the value of a property, please contact us for a free consultation.
150 Tonset Road Orleans, MA 02653
3 Beds
2.5 Baths
3,321 SqFt
Key Details
Sold Price $1,770,000
Property Type Single Family Home
Sub Type Single Family Residence
Listing Status Sold
Purchase Type For Sale
Square Footage 3,321 sqft
Price per Sqft $532
MLS Listing ID 72726578
Sold Date 04/16/21
Style Cape, Contemporary, Shingle
Bedrooms 3
Full Baths 2
Half Baths 1
HOA Y/N false
Year Built 2005
Annual Tax Amount $14,106
Tax Year 2020
Lot Size 1.400 Acres
Acres 1.4
Property Description
Waterfront on Town Cove. 3 bed, 2.5 bath open concept home tucked away down a long private driveway. Private path/steps to water's edge. Spacious cathedral ceiling living room with wall of windows and sliders on the Town Cove side. Generous space has a beautiful stone fireplace and nicely flows into the also open and spacious Chef’s kitchen with ample storage, large island with gas cooktop and dining area. The 1st floor master suite has sliders to the deck & en-suite bath with radiant heating, as is a 2nd bedroom with a wall of built-ins. A second full bath along with laundry room with a sink,counter space and cabinets (and a built in ironing board) complete the 1st floor. The second floor has an open office/library area, a balcony overlooking the living room and a generous 3rd bedroom with sky lights and a walk in closet. Full bath accessible from bedroom and hall/ balcony area. 3 zone HVAC. This home is located on waterfront lot (1.4 acres) on Town Cove. Great Rental History!
Location
State MA
County Barnstable
Area Orleans (Village)
Zoning 100
Direction Main Street to Tonset Road. #150 is on the left
Rooms
Basement Full, Interior Entry, Garage Access, Concrete
Primary Bedroom Level Main
Interior
Interior Features Cathedral Ceiling(s), Closet, Balcony - Interior, Home Office, Central Vacuum, Internet Available - Broadband, Internet Available - Satellite
Heating Forced Air, Radiant, Natural Gas
Cooling Central Air, 3 or More
Flooring Wood, Tile
Fireplaces Number 1
Fireplaces Type Living Room
Appliance Oven, Dishwasher, Microwave, Refrigerator, Washer, Dryer, Vacuum System, Gas Water Heater, Utility Connections for Gas Range, Utility Connections for Gas Dryer
Laundry Flooring - Hardwood, Countertops - Upgraded, Main Level, Cabinets - Upgraded, Gas Dryer Hookup, First Floor, Washer Hookup
Exterior
Garage Spaces 2.0
Community Features Shopping, Tennis Court(s), Walk/Jog Trails, Bike Path, Conservation Area, House of Worship, Public School
Utilities Available for Gas Range, for Gas Dryer, Washer Hookup, Generator Connection
Waterfront Description Waterfront, Beach Front, Navigable Water, Harbor, Frontage, Deep Water Access, Direct Access, Private, Other (See Remarks), Harbor, Direct Access, Frontage, Other (See Remarks), 0 to 1/10 Mile To Beach, Beach Ownership(Private)
Roof Type Shingle
Total Parking Spaces 3
Garage Yes
Building
Lot Description Wooded
Foundation Concrete Perimeter
Sewer Inspection Required for Sale, Private Sewer
Water Public
Schools
Elementary Schools Orleans
Middle Schools Nauset
High Schools Nauset
Read Less
Want to know what your home might be worth? Contact us for a FREE valuation!

Our team is ready to help you sell your home for the highest possible price ASAP
Bought with Mary Lyttle • Beach Road Properties






