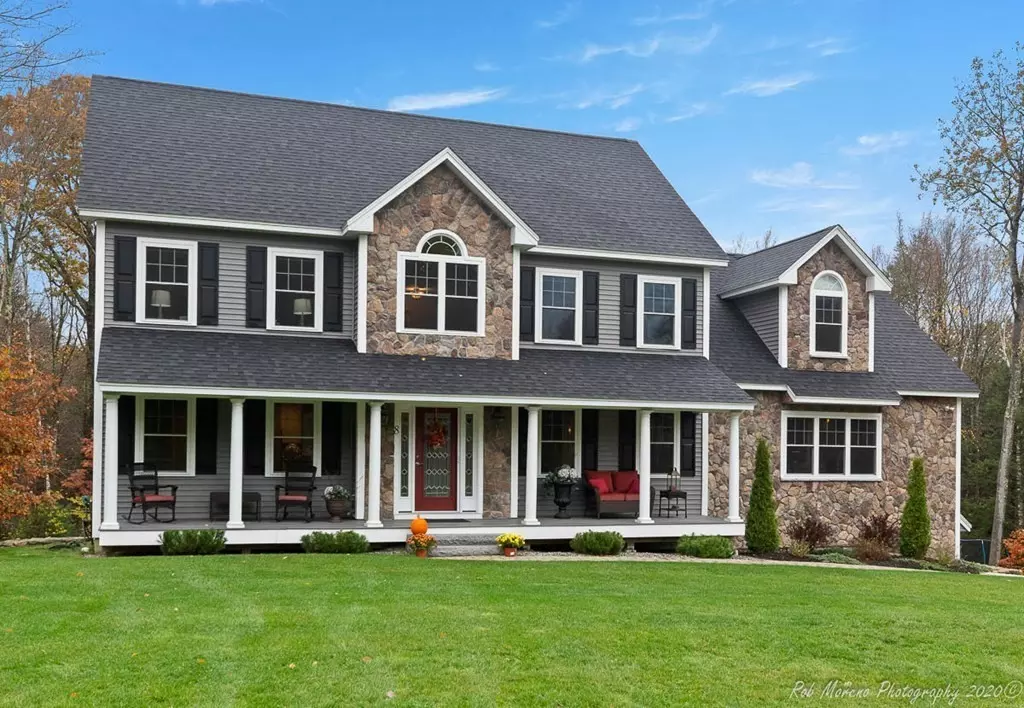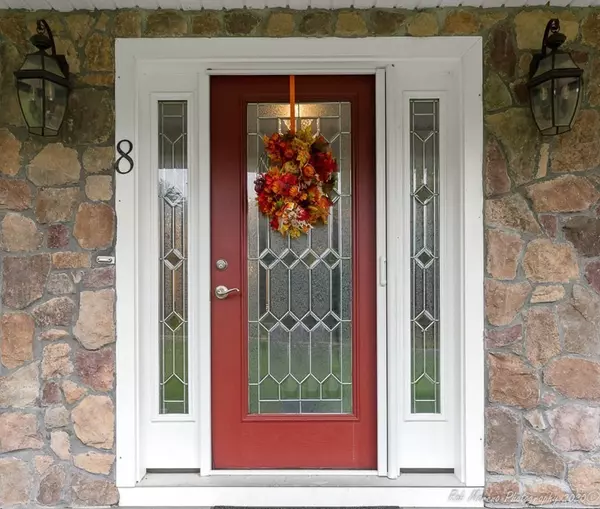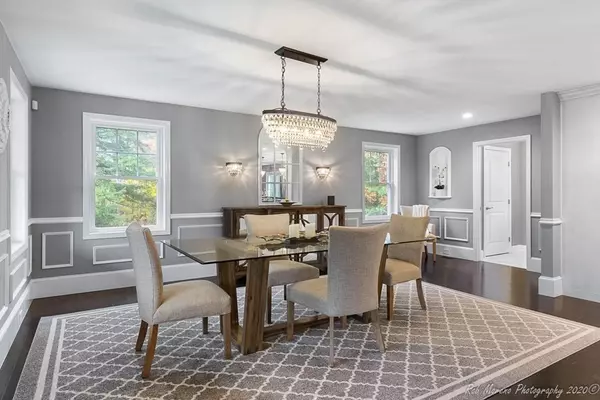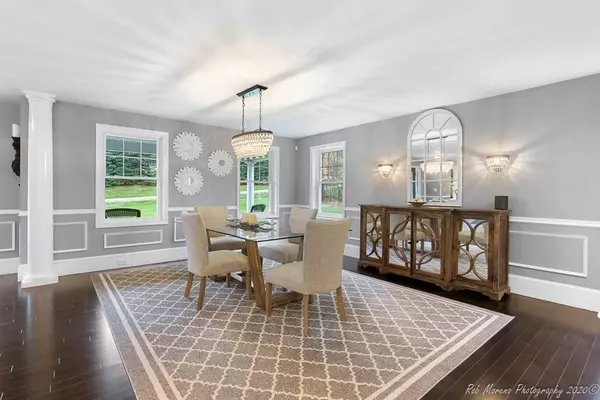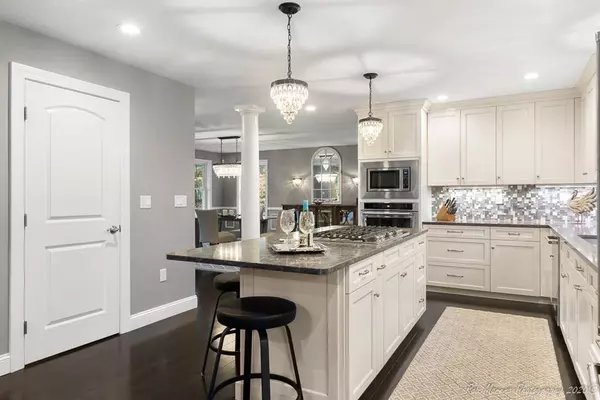$1,095,000
$1,149,000
4.7%For more information regarding the value of a property, please contact us for a free consultation.
8 Hardy Ln Hampton Falls, NH 03844
5 Beds
3.5 Baths
4,171 SqFt
Key Details
Sold Price $1,095,000
Property Type Single Family Home
Sub Type Single Family Residence
Listing Status Sold
Purchase Type For Sale
Square Footage 4,171 sqft
Price per Sqft $262
Subdivision Hardy Lane
MLS Listing ID 72751079
Sold Date 04/16/21
Style Colonial
Bedrooms 5
Full Baths 3
Half Baths 1
HOA Fees $25/ann
HOA Y/N true
Year Built 2016
Annual Tax Amount $14,745
Tax Year 2019
Lot Size 4.270 Acres
Acres 4.27
Property Description
Welcome home to 8 Hardy Lane in desirable Hampton Falls! Custom built by the owner 4 years ago, this stunning open-concept Colonial will check every box on your list. Nestled in a quiet cul-de-sac location, this home has magnificent curb appeal from the professional landscaping to the stone accents. Incredible foyer opens gracefully into the spectacular DR & EIK w/custom cabinetry, attractive quartz counters, beautiful tile backsplash, under counter lighting, top of the line SS applcs & spacious dining area w/deck access. Gorgeous family rm w/tray ceiling, custom lighting & a custom stone surround gas fp. The elegant living/sitting rm complete the perfect 1st flr layout. The unique & well-thought-out 2nd flr is a perfect spot to curl up w/a good book & enjoy the sun-filled window seat. 3 lg BR's as well as a dramatic MBR w/custom fp, walk-in closet & luxurious MBA w/jacuzzi tub. Finished lwr lvl w/media rm, surround sound, wet bar & addtl BR & 3/4 BA. Nothing to do but move in!
Location
State NH
County Rockingham
Zoning AGRI/R
Direction Rte 84 Kensington Rd to Hardy Lane
Rooms
Family Room Flooring - Hardwood, Open Floorplan, Recessed Lighting
Basement Full, Finished, Walk-Out Access, Interior Entry, Garage Access
Primary Bedroom Level Second
Dining Room Flooring - Hardwood, Chair Rail, Open Floorplan, Recessed Lighting
Kitchen Flooring - Hardwood, Dining Area, Pantry, Countertops - Stone/Granite/Solid, Countertops - Upgraded, Kitchen Island, Breakfast Bar / Nook, Open Floorplan, Recessed Lighting, Stainless Steel Appliances, Storage, Gas Stove
Interior
Interior Features Bathroom - 3/4, Bathroom - With Shower Stall, Countertops - Stone/Granite/Solid, Wet bar, Recessed Lighting, Dining Area, Pantry, Open Floor Plan, Bathroom, Media Room
Heating Forced Air, Propane
Cooling Central Air
Flooring Tile, Hardwood, Flooring - Stone/Ceramic Tile, Flooring - Laminate, Flooring - Hardwood
Fireplaces Number 2
Fireplaces Type Family Room, Master Bedroom
Appliance Dishwasher, Microwave, Countertop Range, Refrigerator, Washer, Dryer, Water Treatment, Wine Refrigerator, Range Hood, Water Softener, Propane Water Heater, Tank Water Heaterless, Plumbed For Ice Maker, Utility Connections for Gas Range, Utility Connections for Electric Oven, Utility Connections for Electric Dryer, Utility Connections Outdoor Gas Grill Hookup
Laundry Flooring - Stone/Ceramic Tile, Electric Dryer Hookup, Washer Hookup, Second Floor
Exterior
Exterior Feature Rain Gutters, Professional Landscaping, Sprinkler System
Garage Spaces 2.0
Community Features Shopping, Park, Walk/Jog Trails, Stable(s), Golf, Medical Facility, Conservation Area, Highway Access, House of Worship, Marina, Private School, Public School
Utilities Available for Gas Range, for Electric Oven, for Electric Dryer, Washer Hookup, Icemaker Connection, Generator Connection, Outdoor Gas Grill Hookup
Waterfront Description Beach Front, Ocean, Beach Ownership(Public)
Roof Type Shingle
Total Parking Spaces 8
Garage Yes
Building
Lot Description Cul-De-Sac, Wooded, Level
Foundation Concrete Perimeter
Sewer Private Sewer
Water Private
Schools
Elementary Schools Lincoln-Akerman
Middle Schools Lincoln-Akerman
High Schools Winnacunnet
Others
Senior Community false
Read Less
Want to know what your home might be worth? Contact us for a FREE valuation!

Our team is ready to help you sell your home for the highest possible price ASAP
Bought with Andrea Anastas • RE/MAX Village Properties


