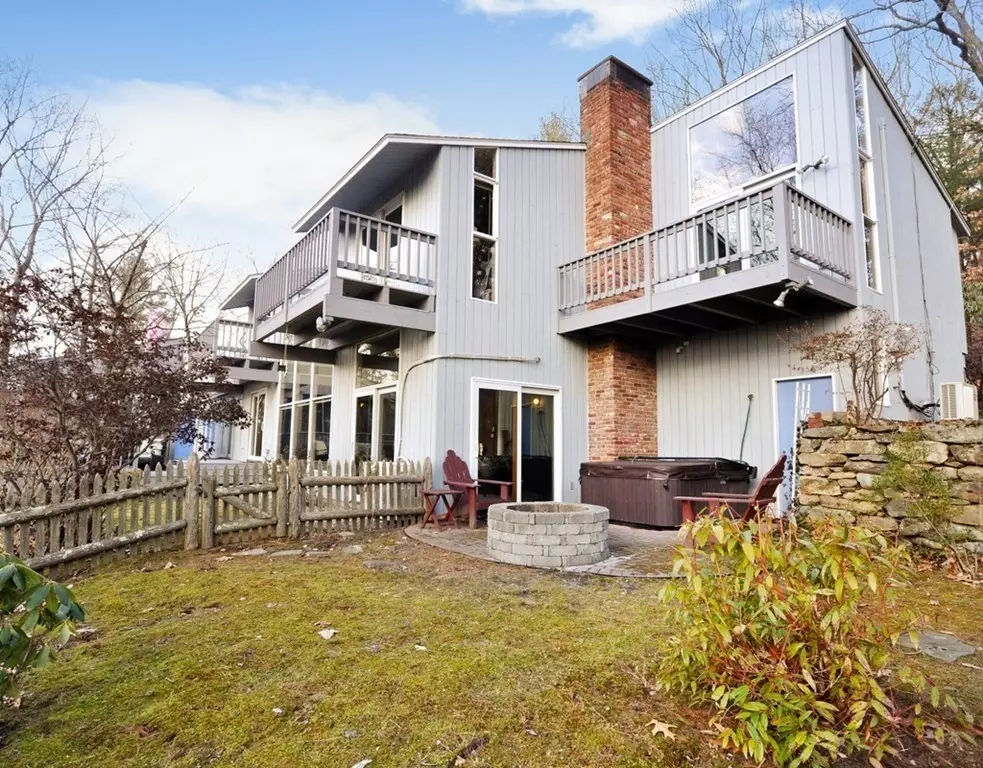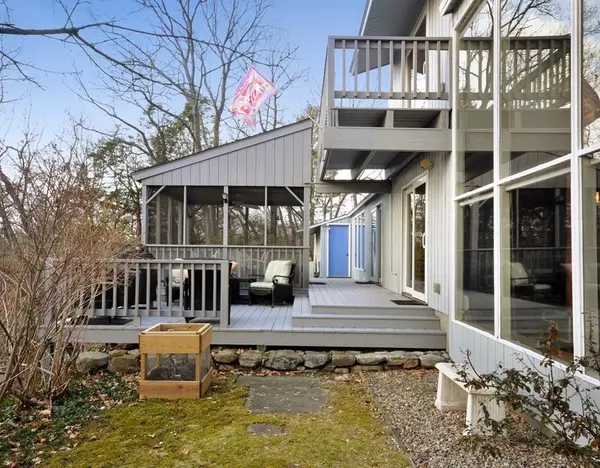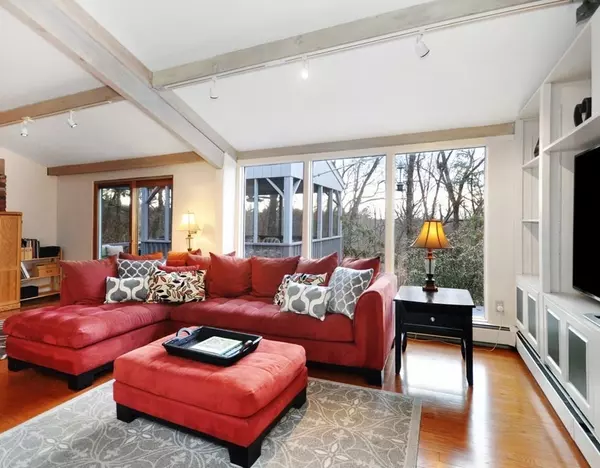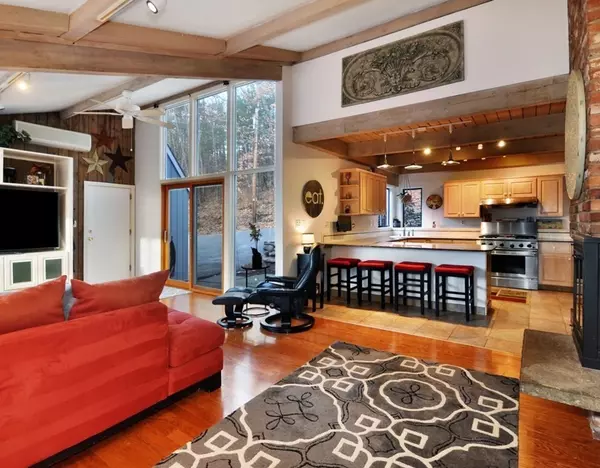$1,151,777
$989,000
16.5%For more information regarding the value of a property, please contact us for a free consultation.
508 Annursnac Hill Concord, MA 01742
5 Beds
3 Baths
3,354 SqFt
Key Details
Sold Price $1,151,777
Property Type Single Family Home
Sub Type Single Family Residence
Listing Status Sold
Purchase Type For Sale
Square Footage 3,354 sqft
Price per Sqft $343
Subdivision Annursnac Hill
MLS Listing ID 72774387
Sold Date 04/16/21
Style Contemporary
Bedrooms 5
Full Baths 3
HOA Fees $25/ann
HOA Y/N true
Year Built 1968
Annual Tax Amount $12,553
Tax Year 2021
Lot Size 1.410 Acres
Acres 1.41
Property Description
A bit of Vermont meets mid-century modern in this exciting 9 rm contemporary. Exciting and unexpected, comfortable yet sophisticated – this home breaks the standard mold, readily supporting today’s lifestyle and providing fabulous outdoor entertainment and enjoyment. Barnboard walls, BRS w lofty ceilings & balconies, office and bathroom skylights and a dramatic LR w a 2-story wall of glass that beautifully frames gorgeous sunsets over Mt. Wachusett are yours to discover in this fabulous 5 BR home. Recent updates such as a high efficiency boiler, newer roofing & much interior painting ease the chore of transition. Exterior living space including several decks, a relaxing hot tub and& separate screened porch provide awesome ways to enjoy nature & socialize outdoors with friends and family. Deeded rights to a natural swimming pond with sandy beach and 4 tennis courts! If you are looking for a house with personality and character that functions and flows effortlessly, look no further!
Location
State MA
County Middlesex
Zoning SFR
Direction Barrett's Mill to Annursnac Hill
Rooms
Family Room Flooring - Hardwood, Exterior Access
Primary Bedroom Level Second
Dining Room Flooring - Hardwood
Kitchen Flooring - Hardwood, Countertops - Stone/Granite/Solid
Interior
Interior Features Entrance Foyer
Heating Baseboard, Natural Gas, Ductless
Cooling Ductless
Flooring Wood, Tile, Carpet, Stone / Slate, Flooring - Stone/Ceramic Tile
Fireplaces Number 2
Fireplaces Type Family Room, Living Room
Appliance Range, Dishwasher, Microwave, Refrigerator, Washer, Dryer, Gas Water Heater, Tank Water Heaterless, Plumbed For Ice Maker, Utility Connections for Gas Range, Utility Connections for Gas Oven
Laundry Washer Hookup
Exterior
Exterior Feature Balcony, Storage
Garage Spaces 2.0
Community Features Public Transportation, Shopping, Tennis Court(s), Park, Walk/Jog Trails, Medical Facility, Bike Path, Conservation Area, Highway Access, House of Worship, Private School, Public School, T-Station
Utilities Available for Gas Range, for Gas Oven, Washer Hookup, Icemaker Connection
Waterfront Description Beach Front, Lake/Pond, 3/10 to 1/2 Mile To Beach, Beach Ownership(Private,Association,Deeded Rights)
Roof Type Shingle, Wood, Rubber
Total Parking Spaces 5
Garage Yes
Building
Lot Description Easements, Sloped
Foundation Slab
Sewer Private Sewer
Water Public
Schools
Elementary Schools Thoreau
Middle Schools Concord Middle
High Schools Cchs
Others
Senior Community false
Acceptable Financing Contract
Listing Terms Contract
Read Less
Want to know what your home might be worth? Contact us for a FREE valuation!

Our team is ready to help you sell your home for the highest possible price ASAP
Bought with Kimberly D. Comeau • Barrett Sotheby's International Realty






