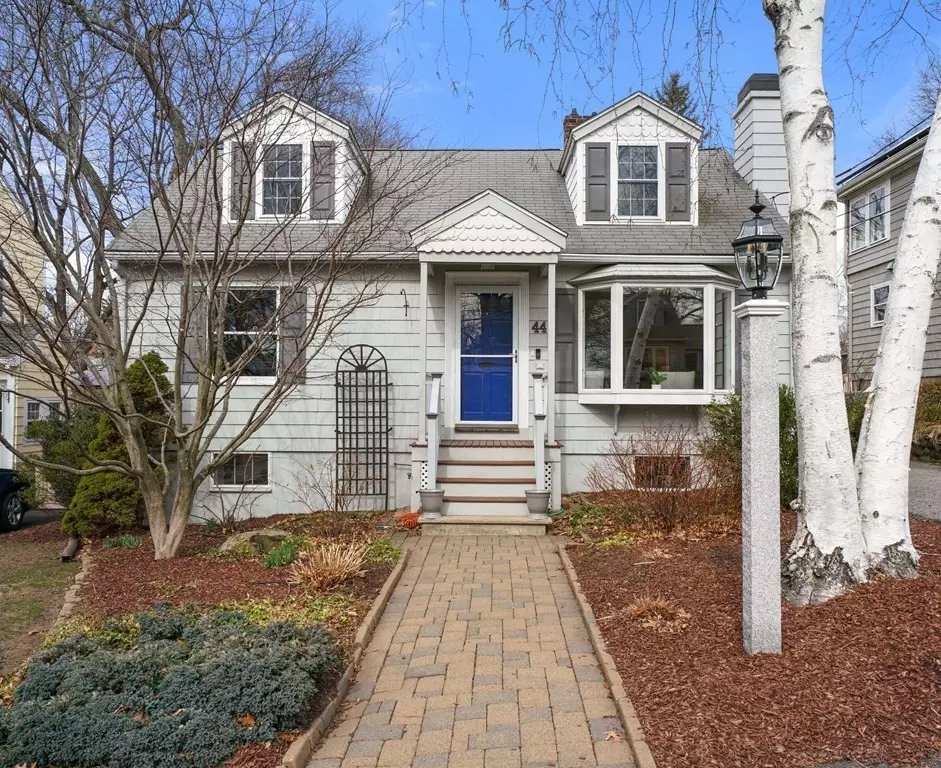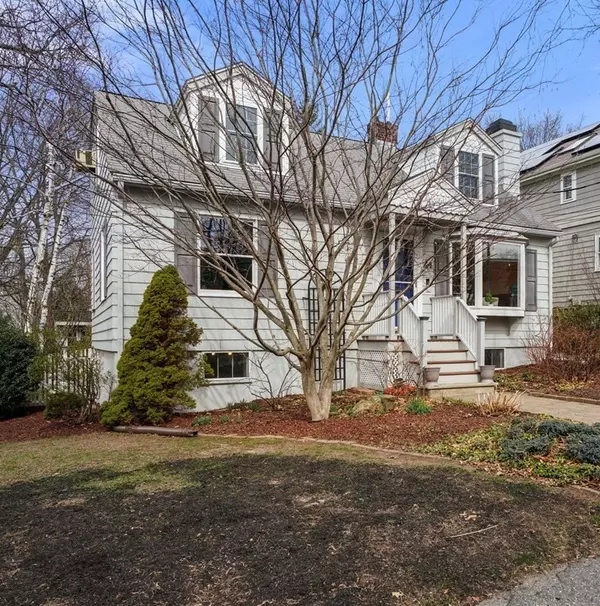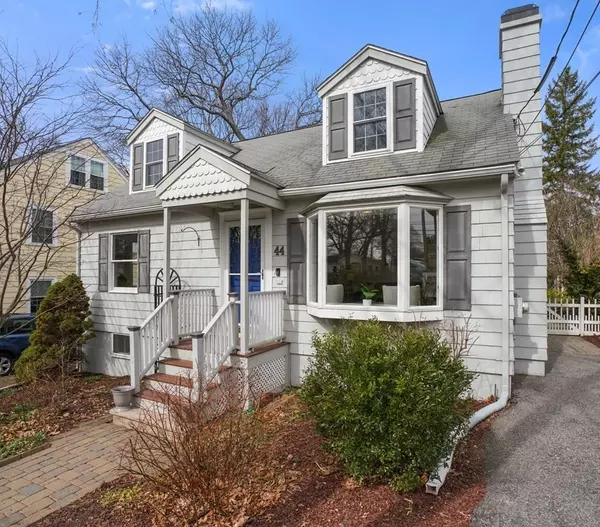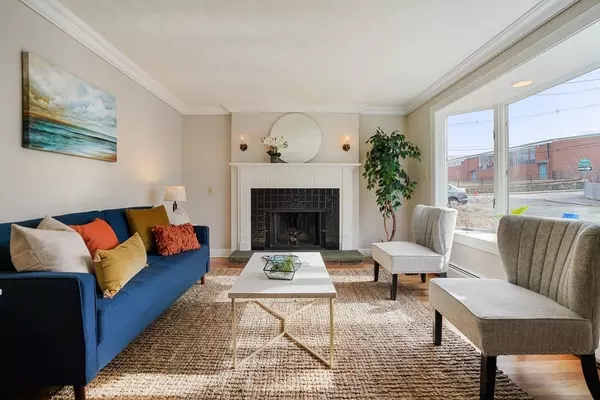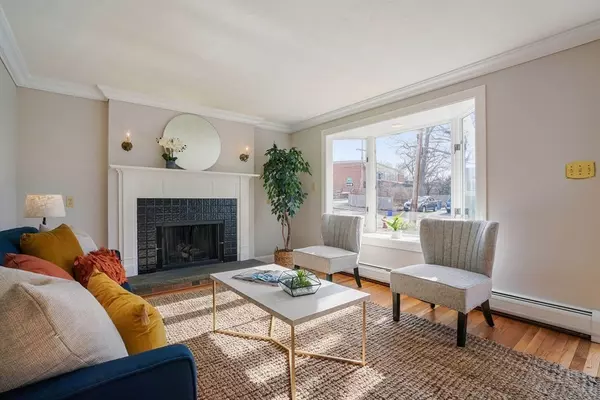$995,000
$899,000
10.7%For more information regarding the value of a property, please contact us for a free consultation.
44 Chatham Street Arlington, MA 02474
3 Beds
2.5 Baths
2,302 SqFt
Key Details
Sold Price $995,000
Property Type Single Family Home
Sub Type Single Family Residence
Listing Status Sold
Purchase Type For Sale
Square Footage 2,302 sqft
Price per Sqft $432
Subdivision Turkey Hill
MLS Listing ID 72803916
Sold Date 04/15/21
Style Cape
Bedrooms 3
Full Baths 2
Half Baths 1
HOA Y/N false
Year Built 1950
Annual Tax Amount $7,896
Tax Year 2021
Lot Size 5,227 Sqft
Acres 0.12
Property Description
Dreaming of vacationing on Cape Cod? Your heart just may skip a beat when you step inside this quintessential New England Cape style home on Chatham Street! Surprisingly spacious & versatile in nature, the main level offers a sunny living room w/gas fireplace, dining room, updated kitchen, bedroom & FULL bathroom. Off of the kitchen you'll find the crowning jewel ~ a sunken living room, designed as a turret to add architectural interest while relaxing on the deck or enjoying the afternoons in your joyous perennial gardens. On the upper level you'll find 2 generously sized bedrooms w/custom closets + a full bath w/double vanity & tiled shower stall. All of this + bonus multi-room lower level & 1/2 bath, insulated windows, newer gas heating system & many thoughtful cosmetic enhancements performed by the current owner. This gem is located across from the Stratton School field & playground w/lots of recreational opportunities nearby including the bikepath & Turkey Hill Conservation trails!
Location
State MA
County Middlesex
Area Turkey Hill
Zoning R1
Direction Washington to Chatham
Rooms
Basement Full, Partially Finished, Walk-Out Access, Interior Entry
Primary Bedroom Level Second
Dining Room Flooring - Hardwood
Kitchen Countertops - Stone/Granite/Solid, Kitchen Island, Recessed Lighting, Remodeled
Interior
Interior Features Closet, Open Floor Plan, Bonus Room, Play Room, Great Room
Heating Baseboard, Natural Gas
Cooling Wall Unit(s)
Flooring Tile, Hardwood, Flooring - Laminate, Flooring - Hardwood
Fireplaces Number 1
Fireplaces Type Living Room
Appliance Dishwasher, Refrigerator, Washer, Dryer, Gas Water Heater, Utility Connections for Electric Range
Laundry Exterior Access, In Basement, Washer Hookup
Exterior
Exterior Feature Professional Landscaping, Garden
Community Features Public Transportation, Park, Walk/Jog Trails, Bike Path, Conservation Area, Highway Access, Public School, T-Station
Utilities Available for Electric Range, Washer Hookup
Roof Type Shingle
Total Parking Spaces 2
Garage No
Building
Foundation Concrete Perimeter
Sewer Public Sewer
Water Public
Schools
Elementary Schools Stratton
Middle Schools Gibbs/Ottoson
High Schools Ahs
Others
Senior Community false
Read Less
Want to know what your home might be worth? Contact us for a FREE valuation!

Our team is ready to help you sell your home for the highest possible price ASAP
Bought with Jennifer M. Keenan • Keller Williams Realty Boston Northwest


