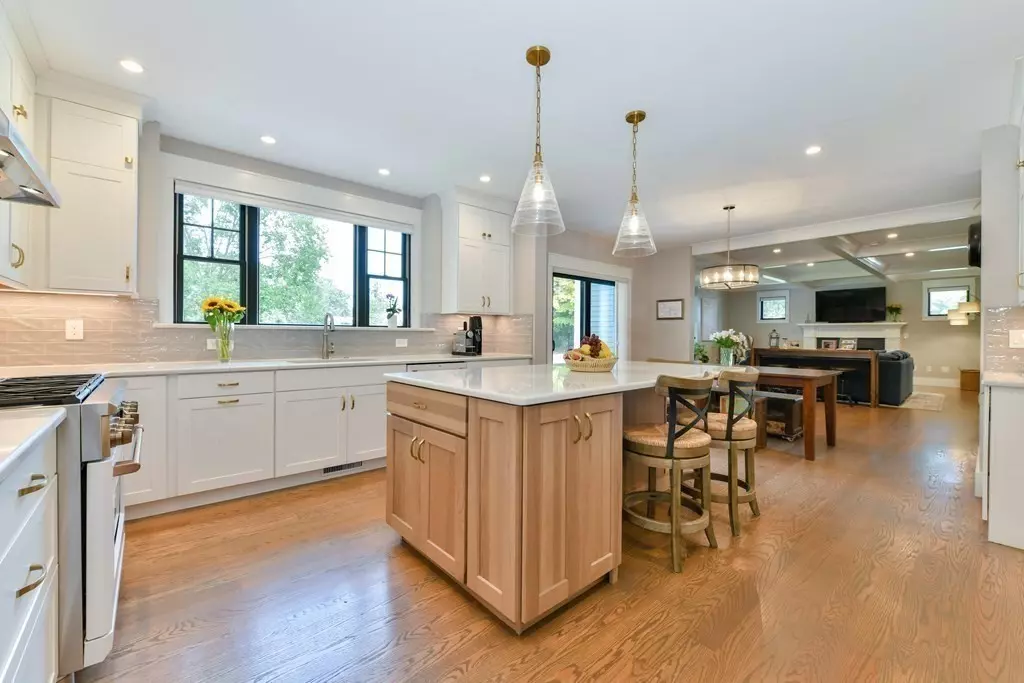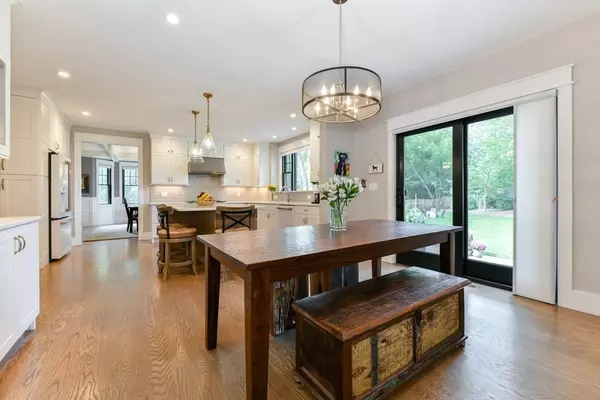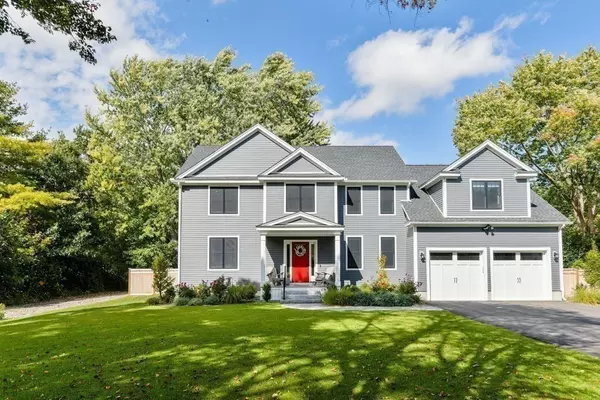$1,650,000
$1,695,000
2.7%For more information regarding the value of a property, please contact us for a free consultation.
128 Conant Street Concord, MA 01742
5 Beds
3.5 Baths
4,873 SqFt
Key Details
Sold Price $1,650,000
Property Type Single Family Home
Sub Type Single Family Residence
Listing Status Sold
Purchase Type For Sale
Square Footage 4,873 sqft
Price per Sqft $338
Subdivision West Concord
MLS Listing ID 72779999
Sold Date 03/31/21
Style Colonial
Bedrooms 5
Full Baths 3
Half Baths 1
HOA Y/N false
Year Built 2019
Annual Tax Amount $20,297
Tax Year 2020
Lot Size 0.580 Acres
Acres 0.58
Property Description
Best of Town and Country! This Young Show Stopper Checks All the Boxes! Sited on a Level Professionally Landscaped Half Acre lot, this polished Colonial with Over-Sized Windows & Energy Efficient HERS factor of 48 is a 3 minute walk to RideoutPark, a 7 minute walk to the Commuter Train & all the boutiques & eateries West Concord Village offers! Thoughtfully Designed for Functional Family Living & Gracious Entertaining offering Three Finished Floors PLUS the added convenience of many WiFi Enabled functions .The 1st Floor integrates a seamless flow of Sparkling Formal Rooms,Office,Gleaming White Kitchen w/Island & Adjacent Coffered Ceiling Family Room with Gas Fireplace & Slider to the Deck/Patio/Firepit & Expansive Fenced Yard. The Laundry Rm,Three Family Bedrooms, One Ensuite BedRm & an Awesome Master Suite complete a superb 2nd Floor layout.Finished LL, wired for media, provides abundant space for work & play.The Total Package of Quality Construction for Quality Living at it's Finest!
Location
State MA
County Middlesex
Zoning C
Direction Laws Brook to Conant Street. Or Main Street to Conant Street
Rooms
Family Room Coffered Ceiling(s), Flooring - Hardwood, Cable Hookup, High Speed Internet Hookup, Recessed Lighting, Crown Molding
Basement Full, Partially Finished, Interior Entry, Bulkhead, Sump Pump, Concrete
Primary Bedroom Level Second
Dining Room Coffered Ceiling(s), Flooring - Hardwood, Window(s) - Bay/Bow/Box
Kitchen Flooring - Hardwood, Window(s) - Picture, Dining Area, Pantry, Countertops - Stone/Granite/Solid, Kitchen Island, Cable Hookup, Deck - Exterior, Open Floorplan, Recessed Lighting, Slider, Stainless Steel Appliances, Lighting - Pendant
Interior
Interior Features Bathroom - 3/4, Bathroom - Tiled With Shower Stall, Countertops - Stone/Granite/Solid, Recessed Lighting, Beadboard, Crown Molding, Closet, Closet - Cedar, 3/4 Bath, Mud Room, Home Office, Foyer, Media Room, Bonus Room, Wired for Sound, High Speed Internet
Heating Central, Forced Air, Radiant, Electric, Propane, ENERGY STAR Qualified Equipment
Cooling Central Air, ENERGY STAR Qualified Equipment
Flooring Tile, Carpet, Hardwood, Flooring - Stone/Ceramic Tile, Flooring - Hardwood, Flooring - Wall to Wall Carpet
Fireplaces Number 1
Fireplaces Type Family Room
Appliance Range, Dishwasher, Disposal, Microwave, ENERGY STAR Qualified Refrigerator, Range Hood, Propane Water Heater, Tank Water Heaterless, Plumbed For Ice Maker, Utility Connections for Gas Range, Utility Connections for Gas Oven, Utility Connections for Electric Oven, Utility Connections for Electric Dryer
Laundry Flooring - Stone/Ceramic Tile, Countertops - Stone/Granite/Solid, Cabinets - Upgraded, Electric Dryer Hookup, Recessed Lighting, Washer Hookup, Second Floor
Exterior
Exterior Feature Rain Gutters, Professional Landscaping, Sprinkler System
Garage Spaces 2.0
Fence Fenced/Enclosed, Fenced
Community Features Public Transportation, Shopping, Tennis Court(s), Park, Walk/Jog Trails, Medical Facility, Bike Path, Conservation Area, Highway Access, Public School, T-Station, Sidewalks
Utilities Available for Gas Range, for Gas Oven, for Electric Oven, for Electric Dryer, Washer Hookup, Icemaker Connection
Waterfront Description Beach Front, Lake/Pond, 1 to 2 Mile To Beach, Beach Ownership(Public)
Roof Type Shingle
Total Parking Spaces 6
Garage Yes
Building
Lot Description Level
Foundation Concrete Perimeter
Sewer Public Sewer
Water Public
Architectural Style Colonial
Schools
Elementary Schools Thoreau
Middle Schools Cms
High Schools Cchs
Others
Senior Community false
Read Less
Want to know what your home might be worth? Contact us for a FREE valuation!

Our team is ready to help you sell your home for the highest possible price ASAP
Bought with Sheila Watson • Coldwell Banker Realty - Lexington





