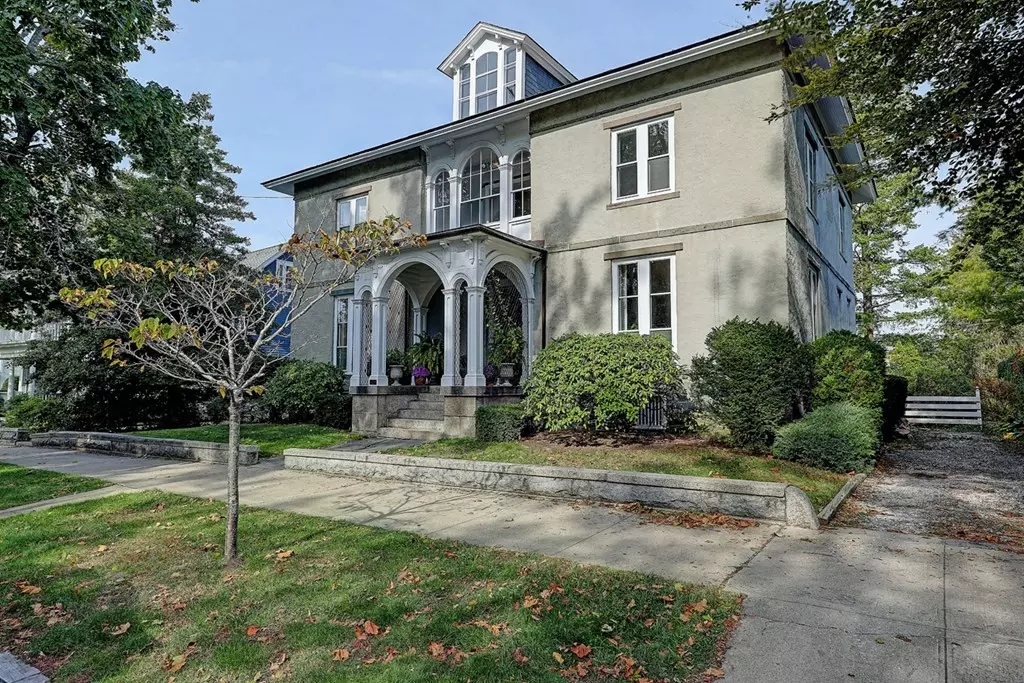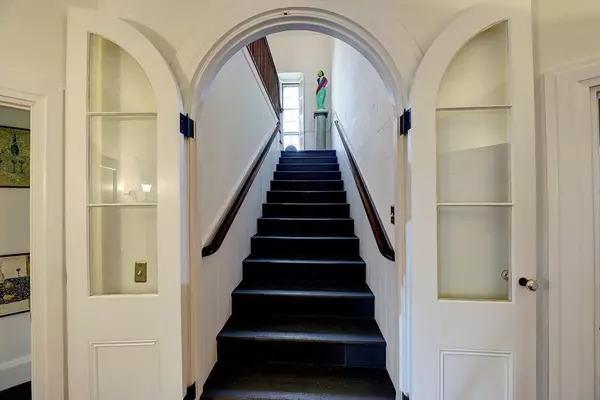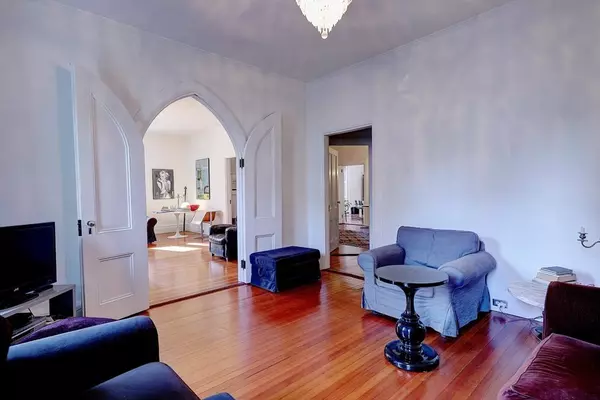$975,000
$1,150,000
15.2%For more information regarding the value of a property, please contact us for a free consultation.
89 State St Bristol, RI 02809
6 Beds
3 Baths
4,056 SqFt
Key Details
Sold Price $975,000
Property Type Single Family Home
Sub Type Single Family Residence
Listing Status Sold
Purchase Type For Sale
Square Footage 4,056 sqft
Price per Sqft $240
Subdivision Downtown Historic
MLS Listing ID 72753032
Sold Date 04/06/21
Style Victorian, Italianate
Bedrooms 6
Full Baths 2
Half Baths 2
HOA Y/N false
Year Built 1850
Annual Tax Amount $9,545
Tax Year 2020
Lot Size 0.280 Acres
Acres 0.28
Property Description
Spectacular Tuscan Villa built in 1850 by RI architect Russell Warren. Stucco covered fieldstone with hip style slate roof, the rooms are large and the ceilings are all high. Gorgeous interior features including woodwork, wood floors, and both Romanesque and Gothic doorways. Extra tall windows have interior sashes for sunlight to filter through. All rooms have two doorways for easy and graceful flow throughout. Oversized entry hall leads to living room, family room, dining room, and kitchen with pantry, granite island, stainless appliances, and cast iron stove for wood fired baking. Four bedrooms on the second floor surround a gracious sitting room looking out to a sunroom. Third floor has an extra two bedrooms and tub bath under the eaves along with unfinished space with south facing dormer. The rear perennial garden is private and has a 12-foot high stone wall on one border. Located in downtown historic Bristol, it is convenient to shopping, restaurants, library, and harbor.
Location
State RI
County Bristol
Zoning R-6
Direction Routes 114 or 136 to State Street. Located in the block between Hope and High Streets.
Rooms
Basement Full, Walk-Out Access, Bulkhead, Concrete, Unfinished
Primary Bedroom Level Second
Interior
Interior Features Bedroom, Entry Hall, Sitting Room, Sun Room, Internet Available - Broadband
Heating Forced Air, Oil
Cooling Window Unit(s)
Flooring Wood, Tile
Fireplaces Number 3
Appliance Range, Dishwasher, Microwave, Refrigerator, Washer, Dryer, Oil Water Heater, Utility Connections for Electric Range, Utility Connections for Electric Dryer
Laundry In Basement, Washer Hookup
Exterior
Exterior Feature Rain Gutters, Garden, Stone Wall
Community Features Public Transportation, Shopping, Tennis Court(s), Park, Bike Path, House of Worship, Marina, Public School, University
Utilities Available for Electric Range, for Electric Dryer, Washer Hookup
Waterfront Description Beach Front, Bay, Harbor, Walk to, 1/2 to 1 Mile To Beach, Beach Ownership(Public)
Roof Type Slate
Total Parking Spaces 2
Garage No
Building
Lot Description Level
Foundation Stone, Granite
Sewer Public Sewer
Water Public
Architectural Style Victorian, Italianate
Schools
Elementary Schools Colt Andrews
Middle Schools Kickemuit
High Schools Mt. Hope
Others
Senior Community false
Read Less
Want to know what your home might be worth? Contact us for a FREE valuation!

Our team is ready to help you sell your home for the highest possible price ASAP
Bought with Non Member • Keller Williams Realty of Newport





