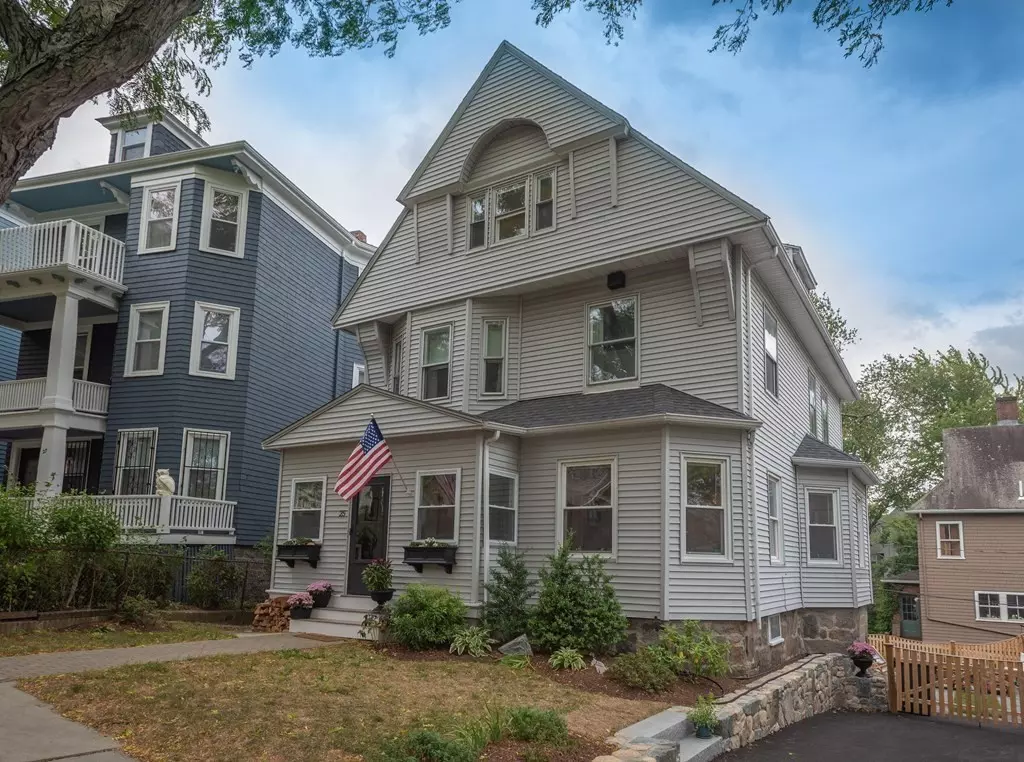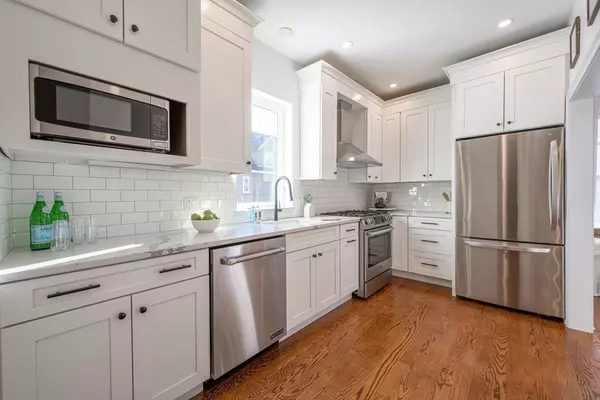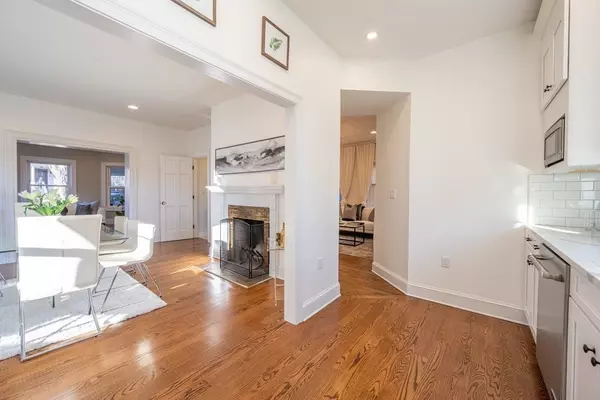$940,000
$899,000
4.6%For more information regarding the value of a property, please contact us for a free consultation.
25 Walton St Boston, MA 02124
6 Beds
3.5 Baths
3,461 SqFt
Key Details
Sold Price $940,000
Property Type Single Family Home
Sub Type Single Family Residence
Listing Status Sold
Purchase Type For Sale
Square Footage 3,461 sqft
Price per Sqft $271
Subdivision Ashmont Hill
MLS Listing ID 72792974
Sold Date 04/12/21
Style Colonial
Bedrooms 6
Full Baths 3
Half Baths 1
HOA Y/N false
Year Built 1900
Annual Tax Amount $7,162
Tax Year 2020
Lot Size 5,662 Sqft
Acres 0.13
Property Description
This elegant Grand Victorian is located in Dorchester's highly coveted Ashmont Hill. This home has been tastefully renovated to give it a sophisticated, modern, appeal, while preserving its original beauty, character, and charm. The contemporary kitchen boasts quartz countertops, custom cabinetry and stainless steel appliances. With 3 floors of living, 6 bedrooms, and two bonus rooms, you'll have no problem making room for your home office and gym studio. As warmer weather arrives, make your way outside to your spacious backyard, patio and newly paved driveway, or take a short walk to one of the many lively, locally sourced, Ashmont restaurants. Enjoy this laid-back, spacious lifestyle while still being within walking distance of the Ashmont T Station which makes commuting to downtown a breeze. Rarely does an Ashmont Hill property come on the market, let alone one of this quality and size. Come see for yourself! Open Houses Saturday and Sunday 10:00am - 12:00pm.
Location
State MA
County Suffolk
Area Dorchester'S Ashmont
Zoning Res
Direction Heading North on Talbot Ave, turn L onto Welles, 2nd L onto Harley, and 1st Right onto Walton St
Rooms
Family Room Flooring - Hardwood
Basement Unfinished
Primary Bedroom Level Second
Dining Room Flooring - Hardwood
Kitchen Closet/Cabinets - Custom Built, Flooring - Hardwood, Flooring - Wood, Countertops - Stone/Granite/Solid, Cabinets - Upgraded, Recessed Lighting, Remodeled, Gas Stove
Interior
Interior Features Bonus Room, Bedroom, 1/4 Bath, 3/4 Bath
Heating Steam
Cooling Window Unit(s)
Flooring Wood, Tile, Flooring - Hardwood, Flooring - Stone/Ceramic Tile
Fireplaces Number 1
Fireplaces Type Dining Room
Appliance Range, Dishwasher, Disposal, Refrigerator, Gas Water Heater, Utility Connections for Gas Range, Utility Connections for Electric Dryer
Laundry Flooring - Hardwood, Second Floor
Exterior
Exterior Feature Rain Gutters
Garage Spaces 1.0
Community Features Public Transportation, Shopping, House of Worship, T-Station
Utilities Available for Gas Range, for Electric Dryer
Roof Type Shingle
Total Parking Spaces 4
Garage Yes
Building
Foundation Block, Stone, Granite
Sewer Public Sewer
Water Public
Architectural Style Colonial
Others
Senior Community false
Read Less
Want to know what your home might be worth? Contact us for a FREE valuation!

Our team is ready to help you sell your home for the highest possible price ASAP
Bought with Victor Divine • Berkshire Hathaway HomeServices Commonwealth Real Estate





