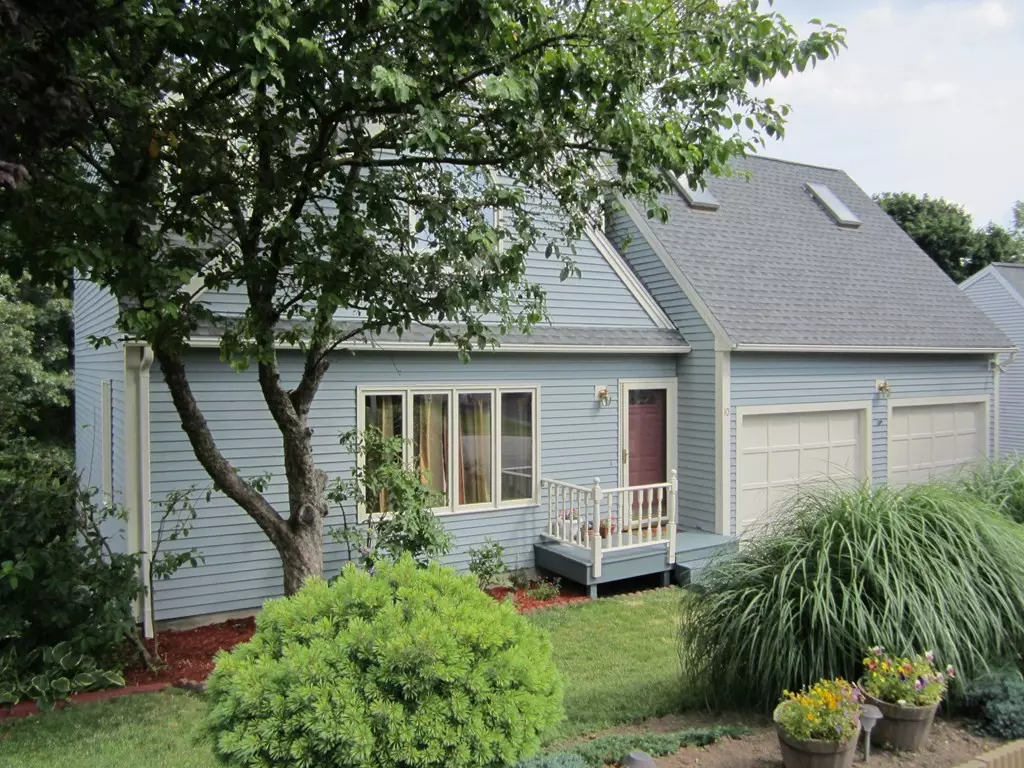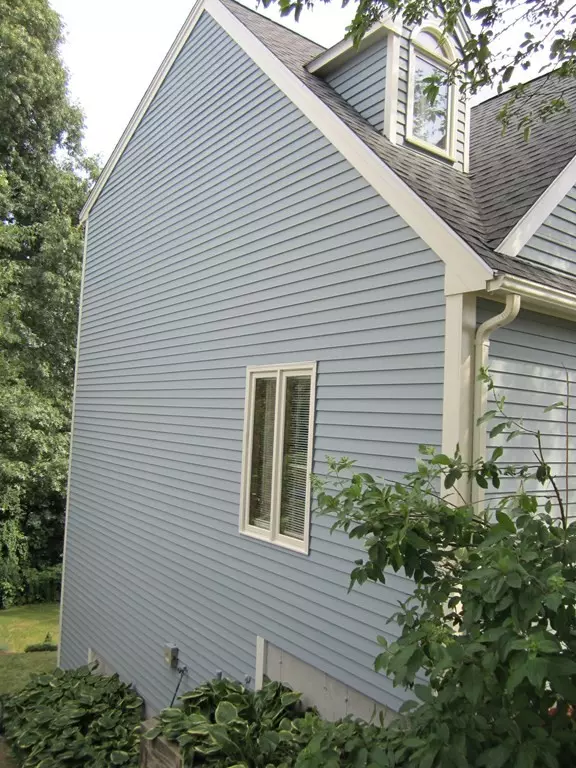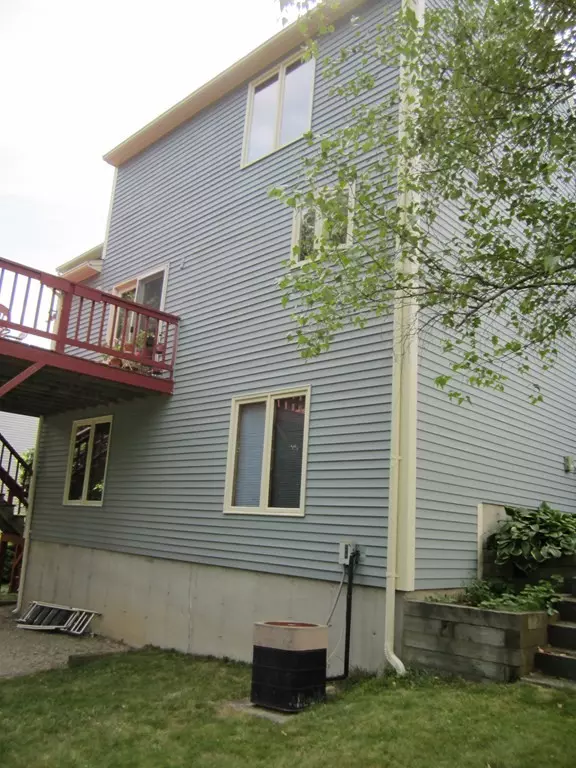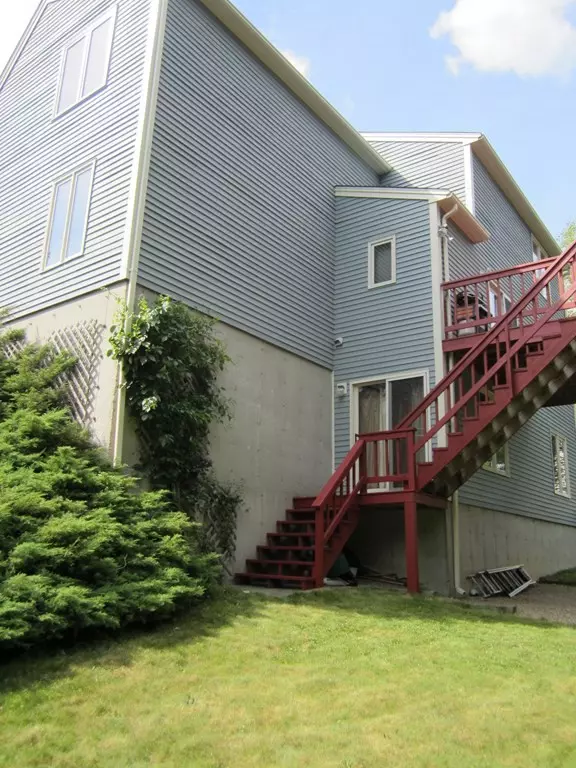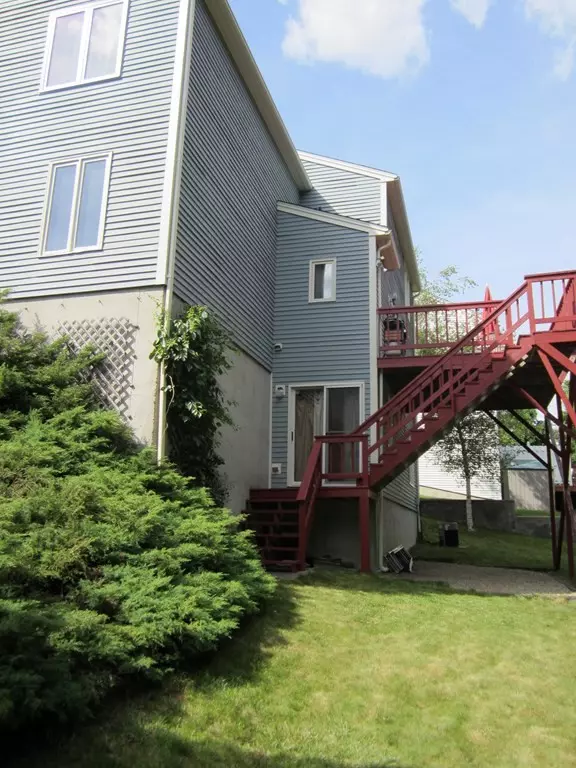$400,000
$399,000
0.3%For more information regarding the value of a property, please contact us for a free consultation.
10 Cheyenne Road Worcester, MA 01606
3 Beds
2.5 Baths
1,966 SqFt
Key Details
Sold Price $400,000
Property Type Single Family Home
Sub Type Single Family Residence
Listing Status Sold
Purchase Type For Sale
Square Footage 1,966 sqft
Price per Sqft $203
Subdivision Indian Hill Area/Holden Line
MLS Listing ID 72812916
Sold Date 05/27/21
Style Contemporary
Bedrooms 3
Full Baths 2
Half Baths 1
HOA Y/N false
Year Built 1991
Annual Tax Amount $5,520
Tax Year 2021
Lot Size 0.330 Acres
Acres 0.33
Property Description
Contemporary house with In-Law apartment and two car garages. The house has central air conditioning/heating. Granite countertop in the kitchen. The master bedroom (26x15) has walk in closet and can be made in two bedrooms. Master bathroom has skylight, linen closet, shower and hot tub with shower. Nice deck off dining area with view to the wooden area. Includes second deck for above ground pool. Walk out from the In-Law apartment which has a living room, one bedroom, kitchen and bathroom.Walking distance to YMCA and very close distance to food stores.
Location
State MA
County Worcester
Zoning RES
Direction I-190 N, Exit 2 toward Ararat St/Holden. Left on Westinghouse Pkwy. Left on Cheyenne Road.
Rooms
Basement Full, Finished, Walk-Out Access, Garage Access
Primary Bedroom Level Second
Dining Room Bathroom - Half, Balcony - Exterior
Kitchen Countertops - Stone/Granite/Solid, Kitchen Island
Interior
Interior Features Bathroom - Full, Closet - Linen, Closet, Dining Area, Cabinets - Upgraded, In-Law Floorplan
Heating Central, Oil
Cooling Central Air
Flooring Tile, Carpet, Laminate, Flooring - Wall to Wall Carpet
Appliance Dishwasher, Microwave, Refrigerator, ENERGY STAR Qualified Dryer, ENERGY STAR Qualified Washer, Range - ENERGY STAR, Electric Water Heater, Utility Connections for Electric Range, Utility Connections for Electric Oven, Utility Connections for Electric Dryer
Laundry Washer Hookup
Exterior
Exterior Feature Rain Gutters
Garage Spaces 2.0
Community Features Shopping, Pool, Tennis Court(s), Park, Walk/Jog Trails, Medical Facility, Conservation Area, Highway Access, House of Worship, Private School, Public School, University, Sidewalks
Utilities Available for Electric Range, for Electric Oven, for Electric Dryer, Washer Hookup
Waterfront Description Beach Front, Lake/Pond, 3/10 to 1/2 Mile To Beach, Beach Ownership(Public)
Roof Type Shingle
Total Parking Spaces 2
Garage Yes
Building
Lot Description Wooded, Sloped
Foundation Concrete Perimeter
Sewer Public Sewer
Water Public
Architectural Style Contemporary
Schools
Elementary Schools Nelson Place
Middle Schools Burncoat
High Schools Bancroft
Others
Senior Community false
Read Less
Want to know what your home might be worth? Contact us for a FREE valuation!

Our team is ready to help you sell your home for the highest possible price ASAP
Bought with Christina Liberty-Grimm • Lamacchia Realty, Inc.

