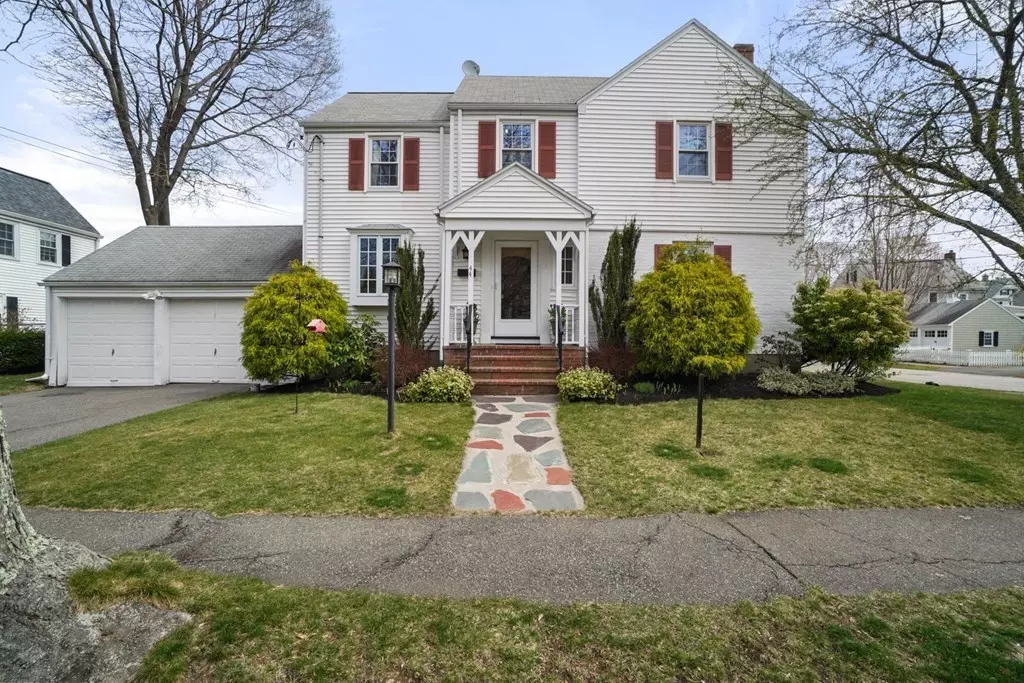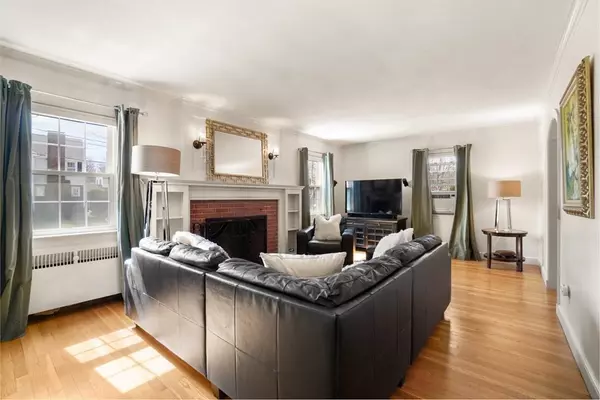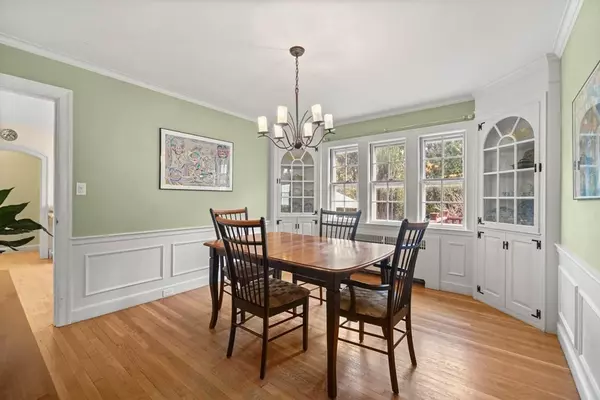$925,000
$899,000
2.9%For more information regarding the value of a property, please contact us for a free consultation.
44 Woodchester Dr Milton, MA 02186
4 Beds
1.5 Baths
1,928 SqFt
Key Details
Sold Price $925,000
Property Type Single Family Home
Sub Type Single Family Residence
Listing Status Sold
Purchase Type For Sale
Square Footage 1,928 sqft
Price per Sqft $479
Subdivision Cunningham Park
MLS Listing ID 72810273
Sold Date 06/16/21
Style Colonial
Bedrooms 4
Full Baths 1
Half Baths 1
Year Built 1934
Annual Tax Amount $10,159
Tax Year 2021
Lot Size 7,405 Sqft
Acres 0.17
Property Description
It all starts with a beloved neighborhood and only gets better from there. 44 Woodchester is ideally located in a coveted location close to Cunningham Park (community gardening, top schools, dog park, playground) and an easy jaunt to East Milton square. Inside a renovated kitchen is centered on the gas Wolf range, but the garden window over the sink and easy access to the yard come in as close seconds. We are out of mud season, but you will still appreciate a great spot to leave backpacks, boots and fido’s leash as you enter from the 2-car garage. Just in time for beautiful spring days where the bluestone terrace, gorgeous privacy hedge and fenced backyard beckon. There’s a sizable living room with an attached office that makes the work commute a breeze. 4 well-sized second floor bedrooms have access to a renovated full bath, walk-up attic storage. The lower level sports finished hangout space, new infrastructure, including gas heating system, hot water, and 200 amp electrical.
Location
State MA
County Norfolk
Zoning RC
Direction Brook Rd to Woodchester Dr on corner of Lawndale Rd
Rooms
Basement Full, Partially Finished, Interior Entry, Concrete
Primary Bedroom Level Second
Dining Room Closet/Cabinets - Custom Built, Flooring - Hardwood, Wainscoting, Lighting - Overhead, Crown Molding
Kitchen Flooring - Hardwood, Window(s) - Bay/Bow/Box, Countertops - Stone/Granite/Solid, Cabinets - Upgraded, Recessed Lighting, Remodeled, Stainless Steel Appliances, Peninsula, Lighting - Pendant
Interior
Interior Features Office, Game Room
Heating Baseboard, Natural Gas
Cooling Window Unit(s), Ductless
Flooring Hardwood, Flooring - Vinyl, Flooring - Stone/Ceramic Tile
Fireplaces Number 2
Fireplaces Type Living Room
Appliance Range, Dishwasher, Refrigerator, Washer, Dryer, Gas Water Heater, Utility Connections for Gas Range, Utility Connections for Gas Dryer
Laundry Gas Dryer Hookup, Washer Hookup, In Basement
Exterior
Garage Spaces 2.0
Fence Fenced/Enclosed, Fenced
Community Features Public Transportation, Shopping, Pool, Tennis Court(s), Park, Walk/Jog Trails, Medical Facility, House of Worship, Private School, Public School, Sidewalks
Utilities Available for Gas Range, for Gas Dryer, Washer Hookup
Waterfront false
Roof Type Shingle
Total Parking Spaces 4
Garage Yes
Building
Lot Description Level
Foundation Concrete Perimeter
Sewer Public Sewer
Water Public
Schools
Elementary Schools Milton Public
Middle Schools Pierce Middle
High Schools Milton Hs
Read Less
Want to know what your home might be worth? Contact us for a FREE valuation!

Our team is ready to help you sell your home for the highest possible price ASAP
Bought with Kevin G. Keating • Keating Brokerage






