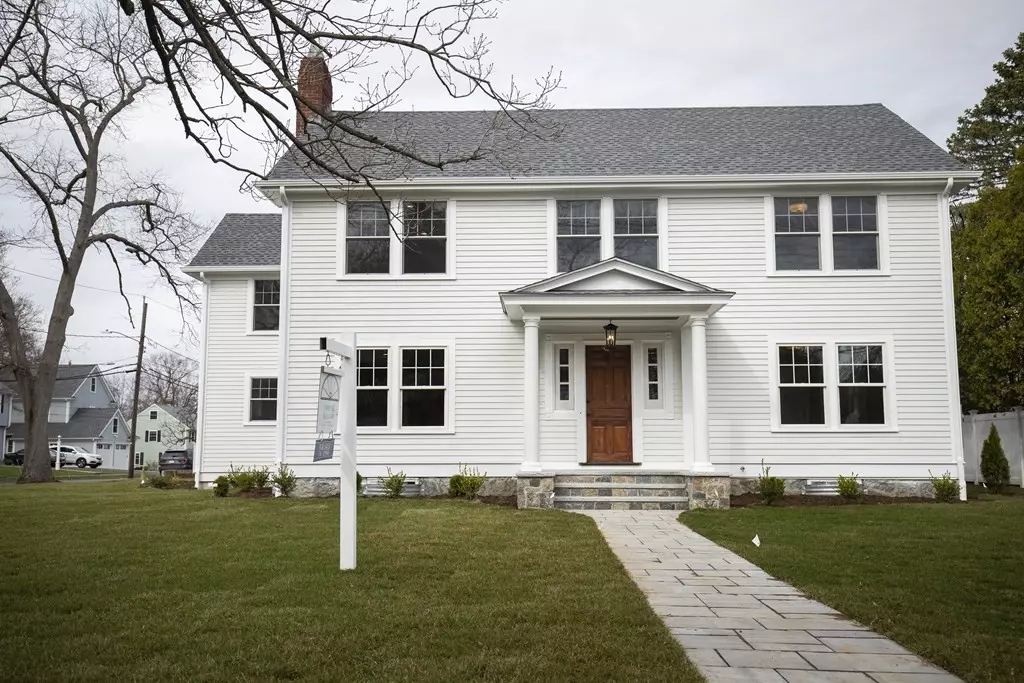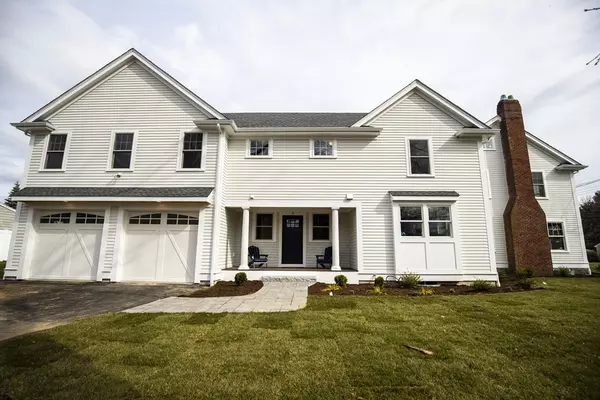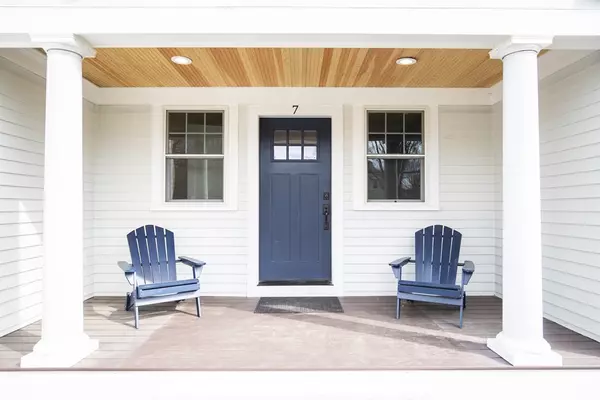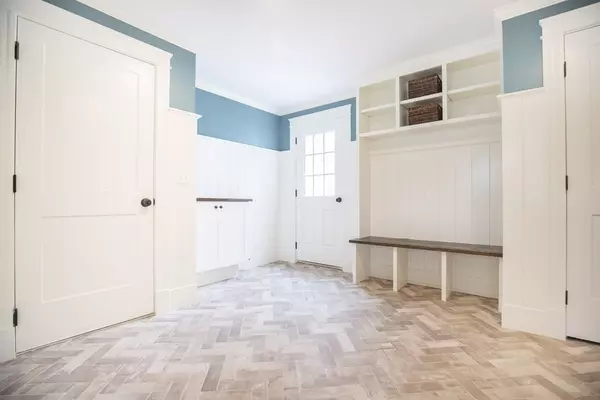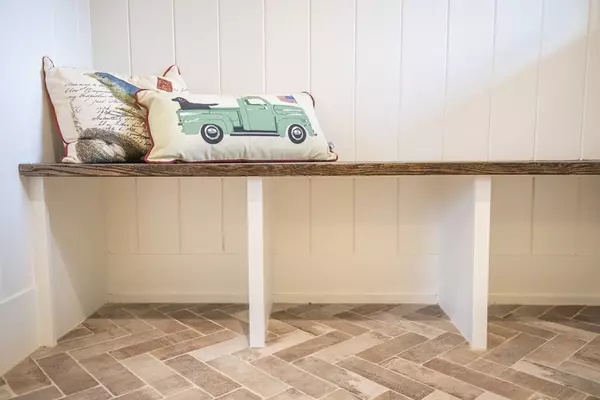$2,140,000
$2,179,000
1.8%For more information regarding the value of a property, please contact us for a free consultation.
7 Douglas Road Needham, MA 02492
6 Beds
4.5 Baths
4,900 SqFt
Key Details
Sold Price $2,140,000
Property Type Single Family Home
Sub Type Single Family Residence
Listing Status Sold
Purchase Type For Sale
Square Footage 4,900 sqft
Price per Sqft $436
Subdivision Broadmeadow
MLS Listing ID 72804343
Sold Date 06/15/21
Style Colonial
Bedrooms 6
Full Baths 4
Half Baths 1
Year Built 2021
Annual Tax Amount $9,073
Tax Year 2020
Lot Size 0.370 Acres
Acres 0.37
Property Description
Discover Bird's Hill's original farmhouse. Comprehensively renovated, enhanced, and located on a gorgeous 16,000+ sf estate-like lot, it's anything but your cookie-cutter new construction. From the moment you spot the centuries old oak tree - undeniably a Needham landmark, and possibly the town's oldest - you'll be captivated by the property's elegance and grandeur. Upon stepping inside, you'll notice all high end fixtures and finishes expected in a home of this calibre. What truly sets this gem apart is how comfortably its expansive floorplan sits on such a spacious piece of land -- 4,900 sqft of living (on 2 floors) feels only natural on such an uncommonly large property. JT Architects has masterfully designed the home to blend existing and new. Highlights include a first floor bedroom or office with en-suite, sophisticated dining room with wood burning fireplace and bar, and luxurious master wing with vaulted ceilings. The backyard is a secluded sanctuary ideal for entertaining.
Location
State MA
County Norfolk
Area Birds Hill
Zoning SRB
Direction On Douglas Rd. Take right at old oak tree off Great Plain.
Rooms
Family Room Closet/Cabinets - Custom Built
Primary Bedroom Level Second
Dining Room Closet/Cabinets - Custom Built
Interior
Heating Forced Air, Propane
Cooling Central Air
Flooring Wood, Tile, Hardwood
Fireplaces Number 2
Fireplaces Type Dining Room, Family Room
Appliance Oven, Dishwasher, Disposal, Microwave, Countertop Range, Refrigerator, Propane Water Heater, Utility Connections for Gas Range
Exterior
Exterior Feature Professional Landscaping, Sprinkler System, Decorative Lighting
Garage Spaces 2.0
Fence Fenced
Community Features Public Transportation, Shopping, Park, Golf, Medical Facility, Bike Path, Conservation Area, Highway Access, Private School, Public School, T-Station
Utilities Available for Gas Range
Roof Type Shingle
Total Parking Spaces 2
Garage Yes
Building
Lot Description Corner Lot
Foundation Concrete Perimeter, Granite
Sewer Public Sewer
Water Public
Architectural Style Colonial
Schools
Elementary Schools Broadmeadow
Middle Schools Pollard
High Schools Nhs
Read Less
Want to know what your home might be worth? Contact us for a FREE valuation!

Our team is ready to help you sell your home for the highest possible price ASAP
Bought with KatyaPitts &Team • Leading Edge Real Estate

