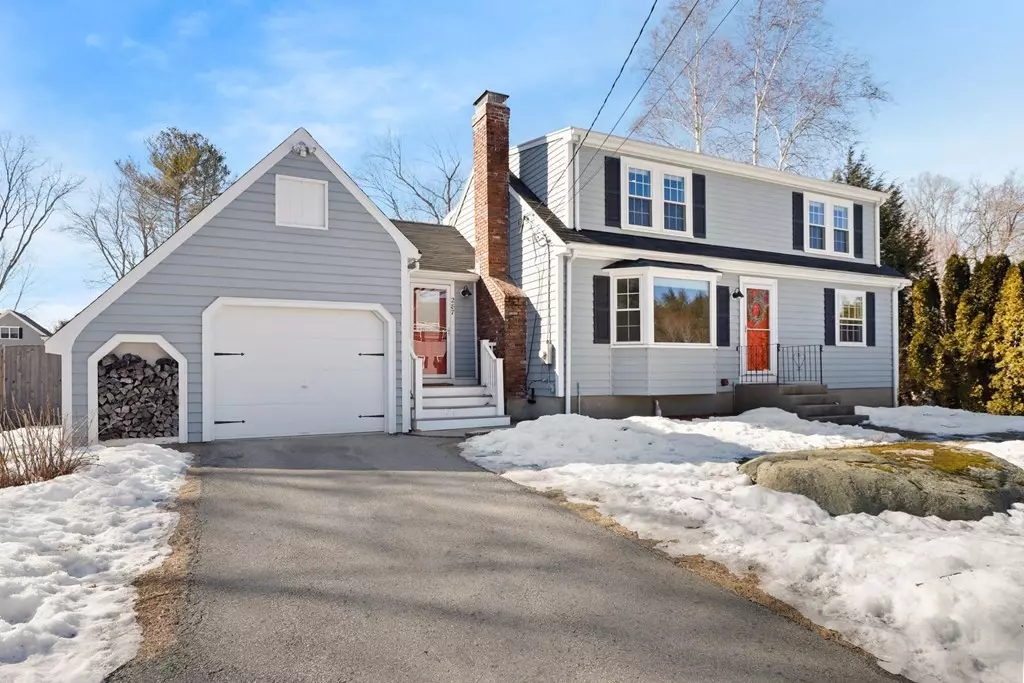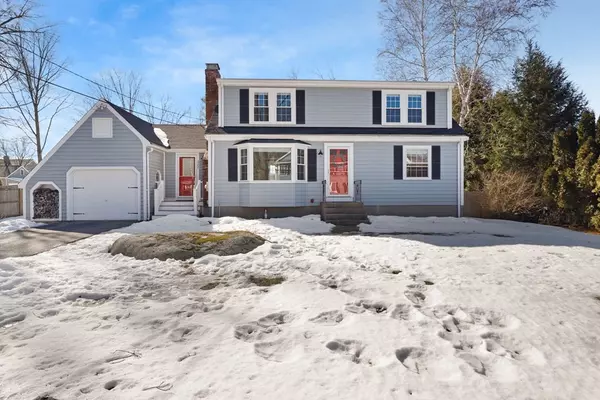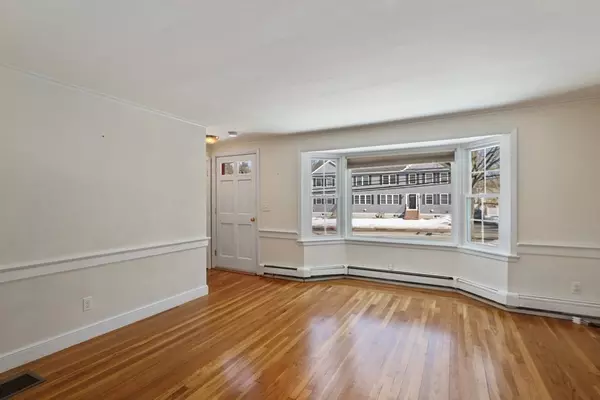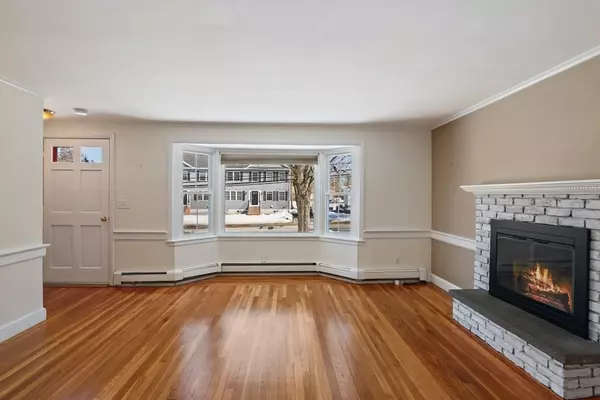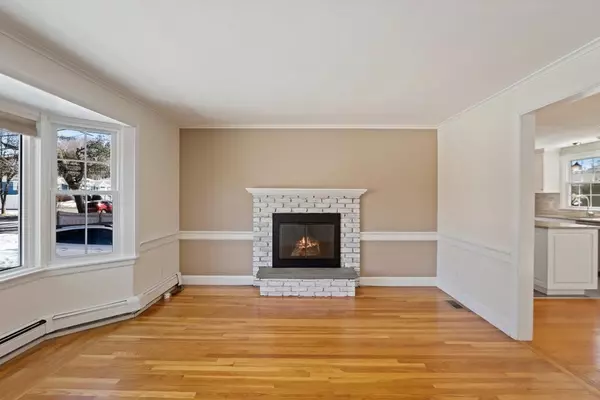$825,000
$749,900
10.0%For more information regarding the value of a property, please contact us for a free consultation.
287 South Rd Bedford, MA 01730
4 Beds
2 Baths
1,792 SqFt
Key Details
Sold Price $825,000
Property Type Single Family Home
Sub Type Single Family Residence
Listing Status Sold
Purchase Type For Sale
Square Footage 1,792 sqft
Price per Sqft $460
MLS Listing ID 72793124
Sold Date 03/29/21
Style Cape
Bedrooms 4
Full Baths 2
HOA Y/N false
Year Built 1955
Annual Tax Amount $9,000
Tax Year 2021
Lot Size 0.350 Acres
Acres 0.35
Property Description
Welcome home to this turn-key four bedroom two bathroom Cape! Gleaming hardwood floors and decorative moldings throughout. Stay cozy with a wood burning fireplace and cook your meals in a recently remodeled kitchen with island and new stainless steel appliances. Large sunny rooms and updated bathrooms! You will enjoy a large deck, fully fenced in yard, and HEATED in ground pool! Brand new washer and dryer, radon remediation system 2019, Central AC spring 2019. Basketball hoop, swing-set, freezer and dehumidifier in basement, Window AC units, EV car charging outlet in garage, solar pool blanket and pool cleaning robot to stay with the home! Minuteman Bikeway is close by, close to Bedford shopping, Route 128, 2, Concord Center, and highly ranked schools. Easy to show, come see this beautiful opportunity.
Location
State MA
County Middlesex
Zoning C
Direction Great Rd to South Rd
Rooms
Basement Full, Concrete, Unfinished
Primary Bedroom Level Second
Dining Room Flooring - Hardwood, Chair Rail, Lighting - Overhead
Kitchen Flooring - Stone/Ceramic Tile, Kitchen Island, Recessed Lighting, Stainless Steel Appliances
Interior
Interior Features Closet, Office
Heating Baseboard, Oil
Cooling Central Air
Flooring Hardwood, Stone / Slate, Flooring - Hardwood
Fireplaces Number 1
Fireplaces Type Living Room
Appliance Range, Dishwasher, Microwave, Freezer, Washer, Dryer, ENERGY STAR Qualified Refrigerator, Range Hood, Instant Hot Water
Exterior
Garage Spaces 1.0
Fence Fenced/Enclosed
Pool Pool - Inground Heated
Community Features Shopping, Walk/Jog Trails, Medical Facility, Bike Path
Roof Type Shingle
Total Parking Spaces 3
Garage Yes
Private Pool true
Building
Foundation Concrete Perimeter
Sewer Public Sewer
Water Public
Schools
Elementary Schools Davis/Lane
Middle Schools John Glenn
High Schools Bedford High
Others
Senior Community false
Read Less
Want to know what your home might be worth? Contact us for a FREE valuation!

Our team is ready to help you sell your home for the highest possible price ASAP
Bought with Alex Georgeady • Compass


