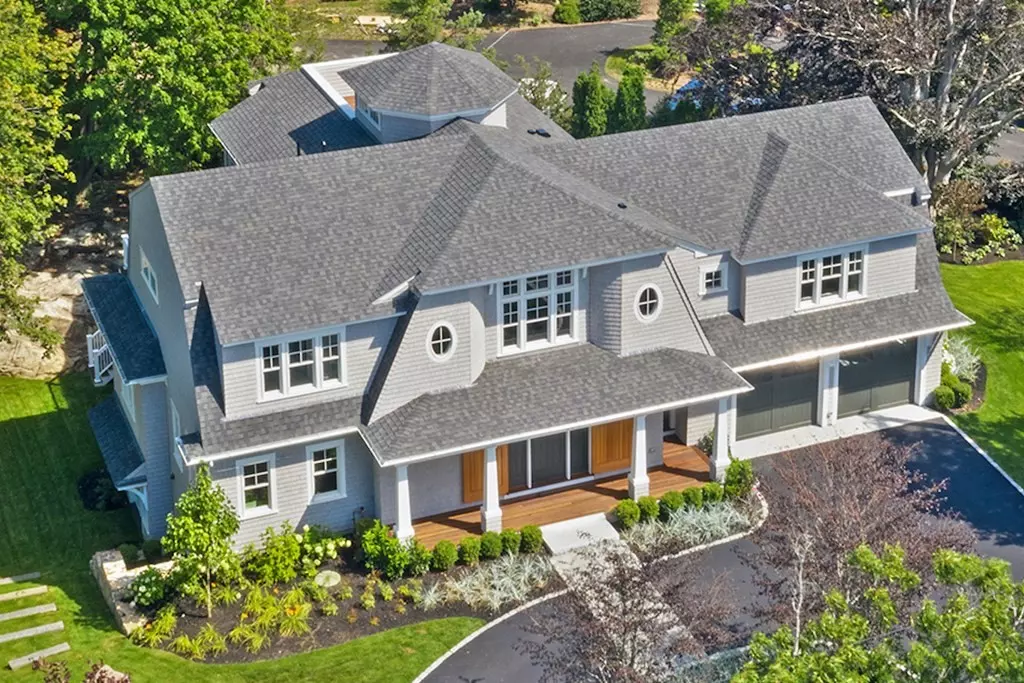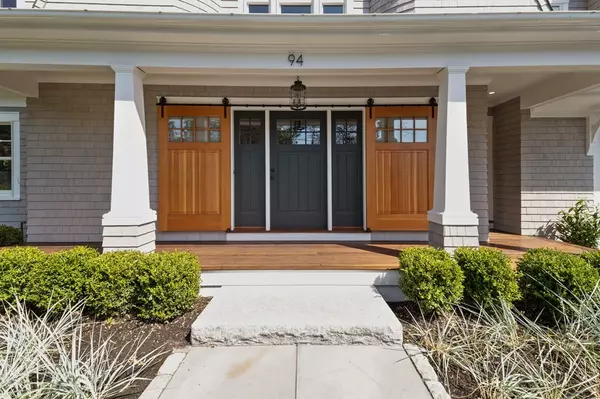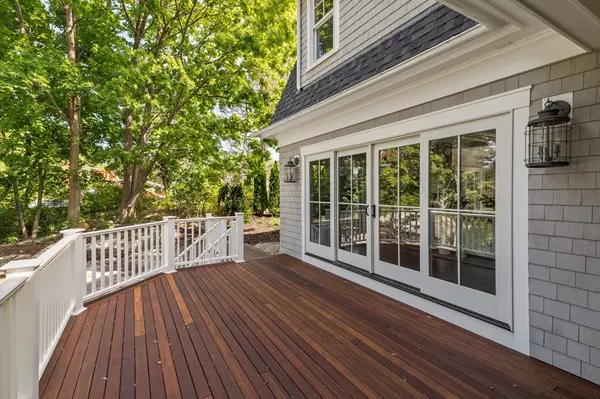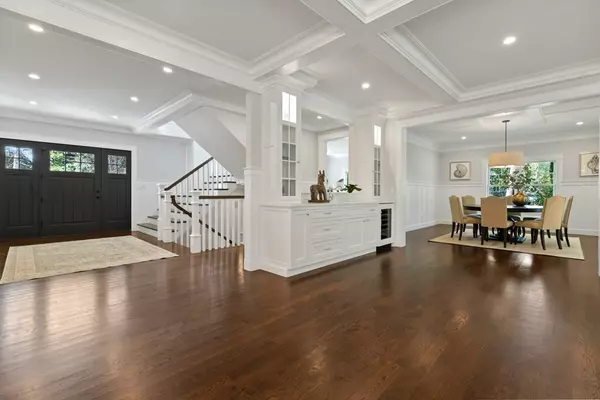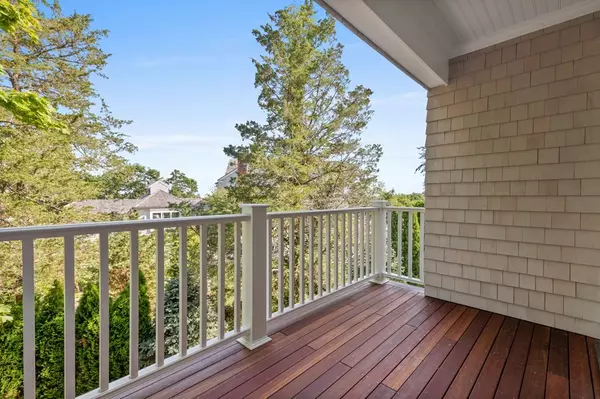$3,635,000
$3,695,000
1.6%For more information regarding the value of a property, please contact us for a free consultation.
94 Nichols Road Cohasset, MA 02025
5 Beds
6.5 Baths
5,950 SqFt
Key Details
Sold Price $3,635,000
Property Type Single Family Home
Sub Type Single Family Residence
Listing Status Sold
Purchase Type For Sale
Square Footage 5,950 sqft
Price per Sqft $610
Subdivision Little Harbor - Sandy Beach
MLS Listing ID 72778127
Sold Date 03/23/21
Style Shingle
Bedrooms 5
Full Baths 6
Half Baths 1
HOA Y/N false
Year Built 2020
Annual Tax Amount $13,967
Tax Year 2020
Lot Size 0.710 Acres
Acres 0.71
Property Description
Recently completed by a superb New England design/build team, and ready for immediate occupancy! Located on one of Cohasset's most coveted roads, this beautiful 5 bedroom shingle style home is the shortest of strolls to the very special residents-only Sandy Beach! Property extends to Little Harbor with opportunities to create access for swimming, boating and fishing. Spacious foyer leads to an expansive open floor plan featuring a sophisticated stone-fireplaced great room, with access to a large deck on one side and private patio on the other, an open and elegant kitchen with pantry, wet bar and banquette, a formal dining room and a sun-filled home office. Second floor offers 4 ensuite bedrooms, including 2 masters, custom closets, multiple decks and a unique lounge with access to a well-appointed cupola and private roofdeck viewing the Atlantic! Walkout lower level features second family room, 5th ensuite bedroom (ideal au-pair), fitness room with full bath and access to the yard.
Location
State MA
County Norfolk
Zoning RC
Direction Jerusalem Road or Atlantic Avenue to 94 Nichols Road five houses from Sandy Beach.
Rooms
Family Room Coffered Ceiling(s), Flooring - Hardwood, Cable Hookup, Deck - Exterior, Exterior Access, Open Floorplan, Recessed Lighting, Slider, Crown Molding
Basement Full, Finished, Walk-Out Access
Primary Bedroom Level Second
Dining Room Flooring - Hardwood, Deck - Exterior, Exterior Access, Crown Molding
Kitchen Closet/Cabinets - Custom Built, Flooring - Hardwood, Dining Area, Pantry, Countertops - Stone/Granite/Solid, Kitchen Island, Wet Bar, Breakfast Bar / Nook, Cable Hookup, Open Floorplan, Recessed Lighting, Stainless Steel Appliances, Wine Chiller, Gas Stove
Interior
Interior Features Coffered Ceiling(s), Cable Hookup, Open Floorplan, Recessed Lighting, Crown Molding, Bathroom - Full, Closet - Walk-in, Closet/Cabinets - Custom Built, Bathroom - Tiled With Shower Stall, Closet, Wet bar, Slider, Walk-in Storage, Closet - Double, Sitting Room, Second Master Bedroom, Exercise Room, Play Room, Home Office, Mud Room
Heating Forced Air, Natural Gas
Cooling Central Air, 3 or More
Flooring Wood, Tile, Flooring - Hardwood, Flooring - Stone/Ceramic Tile
Fireplaces Number 1
Fireplaces Type Family Room
Appliance Range, Dishwasher, Microwave, Refrigerator, Freezer, Wine Refrigerator, Wine Cooler, Gas Water Heater, Utility Connections for Gas Range, Utility Connections for Gas Dryer
Laundry Closet - Linen, Flooring - Stone/Ceramic Tile, Countertops - Stone/Granite/Solid, Gas Dryer Hookup, Recessed Lighting, Washer Hookup, Second Floor
Exterior
Exterior Feature Balcony / Deck, Balcony, Rain Gutters, Professional Landscaping, Sprinkler System, Outdoor Shower, Other
Garage Spaces 2.0
Community Features Public Transportation, Shopping, Pool, Park, Walk/Jog Trails, Golf, Bike Path, Conservation Area, House of Worship, Marina, Public School, T-Station
Utilities Available for Gas Range, for Gas Dryer, Washer Hookup, Generator Connection
Waterfront Description Beach Front, Beach Access, Ocean, Direct Access, Walk to, Other (See Remarks), 1/10 to 3/10 To Beach, Beach Ownership(Private)
View Y/N Yes
View Scenic View(s)
Roof Type Shingle
Total Parking Spaces 6
Garage Yes
Building
Lot Description Level
Foundation Concrete Perimeter
Sewer Public Sewer
Water Public
Schools
Elementary Schools Osgood/Deerhill
Middle Schools Cohasset Middle
High Schools Cohasset High
Others
Senior Community false
Read Less
Want to know what your home might be worth? Contact us for a FREE valuation!

Our team is ready to help you sell your home for the highest possible price ASAP
Bought with Jeff Alexander • Compass


