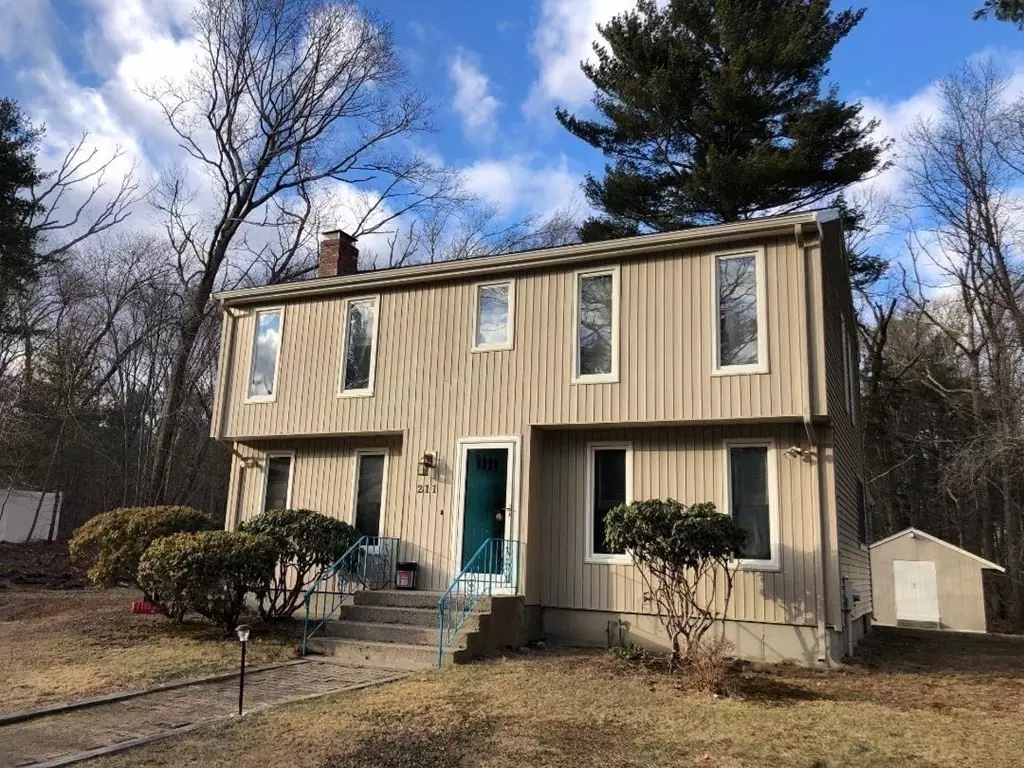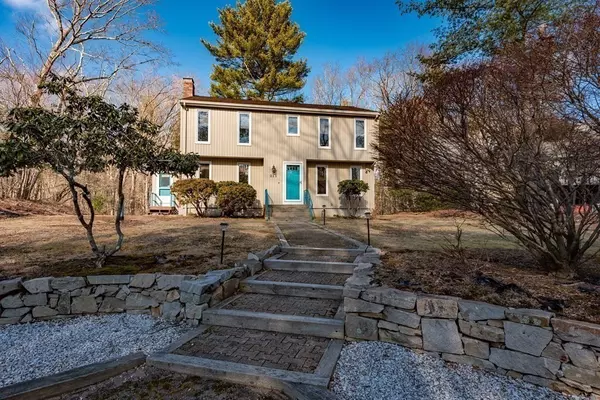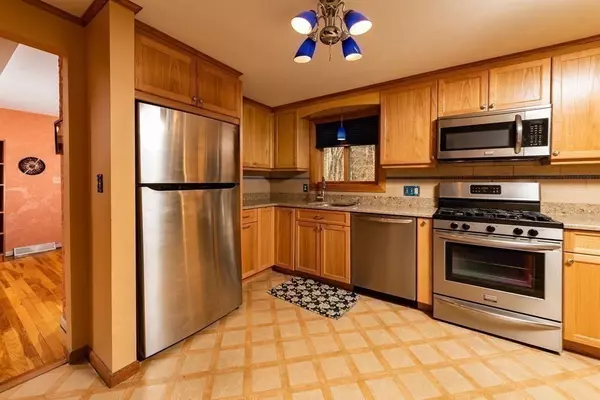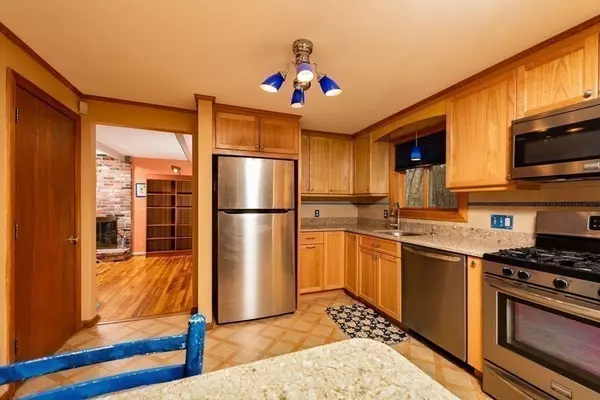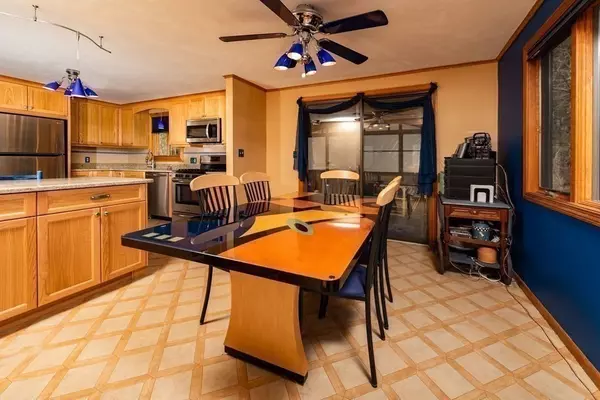$625,000
$599,900
4.2%For more information regarding the value of a property, please contact us for a free consultation.
211 Hampton Road Sharon, MA 02067
4 Beds
2.5 Baths
2,300 SqFt
Key Details
Sold Price $625,000
Property Type Single Family Home
Sub Type Single Family Residence
Listing Status Sold
Purchase Type For Sale
Square Footage 2,300 sqft
Price per Sqft $271
Subdivision Hampton Estates
MLS Listing ID 72779046
Sold Date 03/16/21
Style Colonial
Bedrooms 4
Full Baths 2
Half Baths 1
HOA Y/N false
Year Built 1978
Annual Tax Amount $10,307
Tax Year 2021
Lot Size 0.470 Acres
Acres 0.47
Property Description
Great opportunity to move into desirable Hampton Estates! Charming 4 bedroom, 2.5 bath Colonial set back from the street on a private half acre lot in close proximity to award winning East Elementary School. Enjoy the beautifully updated CUSTOM QUARTZ kitchen with deep overhead cabinets, newer stainless appliances and breakfast bar that opens to Dining area. Lovely screened in porch, perfect for spring and summer dining leading to deck and patio overlooking private back yard. Second floor features 4 bedrooms, full bath and Master Bedroom with an additional en-suite bath. Other features include brick driveway, hardwood floors, newer GAS heating system, central AC and 2 sheds. Additional living space can be found in partially finished, wood paneled, DRY, walkout basement, perfect for home office, play room, workshop and plenty of storage space.
Location
State MA
County Norfolk
Zoning Res
Direction Mountain Street to Hampton Road
Rooms
Family Room Flooring - Hardwood
Basement Full, Partially Finished, Walk-Out Access, Interior Entry, Radon Remediation System
Primary Bedroom Level Second
Dining Room Ceiling Fan(s), Flooring - Vinyl
Kitchen Flooring - Vinyl, Dining Area, Countertops - Stone/Granite/Solid, Countertops - Upgraded, Breakfast Bar / Nook, Cabinets - Upgraded, Open Floorplan, Remodeled, Gas Stove, Lighting - Overhead
Interior
Interior Features Lighting - Overhead, Closet/Cabinets - Custom Built, Play Room
Heating Forced Air, Natural Gas
Cooling Central Air
Flooring Carpet, Hardwood, Flooring - Wall to Wall Carpet
Fireplaces Number 1
Fireplaces Type Family Room
Appliance Range, Dishwasher, Microwave, Refrigerator, Washer, Dryer, Gas Water Heater, Utility Connections for Gas Range
Laundry Flooring - Vinyl, Pantry, Main Level, First Floor
Exterior
Exterior Feature Storage
Community Features Public Transportation, Shopping, Tennis Court(s), Park, Walk/Jog Trails, Golf, Medical Facility, Bike Path, Conservation Area, Highway Access, House of Worship, Private School, Public School, T-Station
Utilities Available for Gas Range
Waterfront Description Beach Front, Lake/Pond, 1 to 2 Mile To Beach, Beach Ownership(Public)
Roof Type Shingle
Total Parking Spaces 6
Garage No
Building
Lot Description Wooded
Foundation Concrete Perimeter
Sewer Private Sewer
Water Public
Schools
Elementary Schools East
Middle Schools Sharon
High Schools Sharon
Others
Senior Community false
Read Less
Want to know what your home might be worth? Contact us for a FREE valuation!

Our team is ready to help you sell your home for the highest possible price ASAP
Bought with Marina Korenblyum • Redfin Corp.


