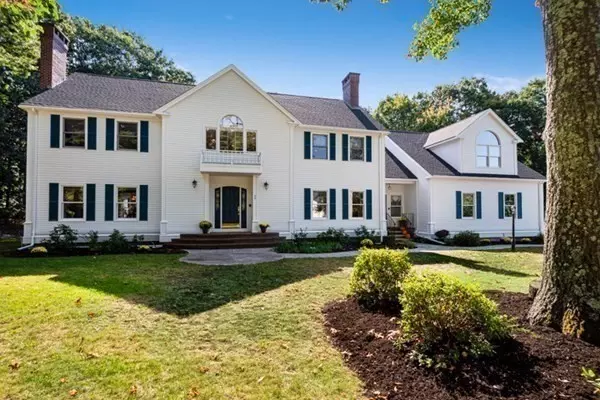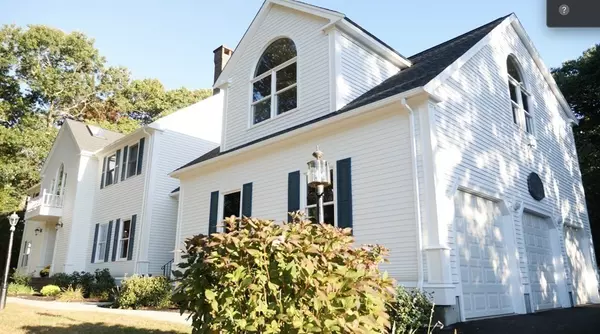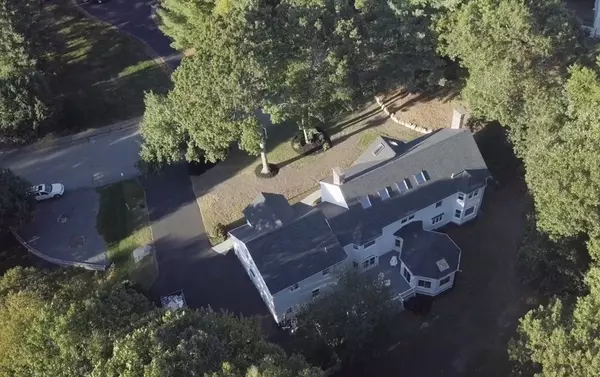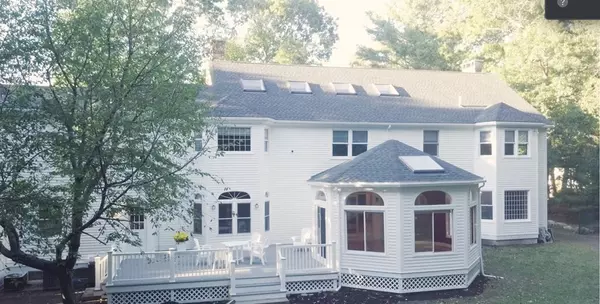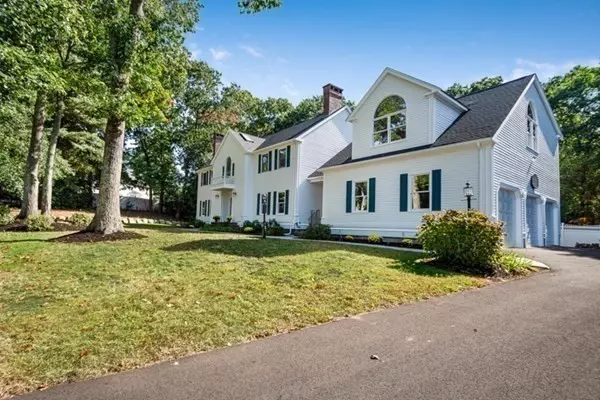$920,000
$929,900
1.1%For more information regarding the value of a property, please contact us for a free consultation.
20 Wenlock Circle Easton, MA 02356
5 Beds
3.5 Baths
4,810 SqFt
Key Details
Sold Price $920,000
Property Type Single Family Home
Sub Type Single Family Residence
Listing Status Sold
Purchase Type For Sale
Square Footage 4,810 sqft
Price per Sqft $191
Subdivision Hillington Estates
MLS Listing ID 72740276
Sold Date 03/15/21
Style Colonial
Bedrooms 5
Full Baths 3
Half Baths 1
Year Built 1988
Annual Tax Amount $13,225
Tax Year 2020
Lot Size 0.930 Acres
Acres 0.93
Property Description
This 6000 sq. ft. home offers the space you need to entertain in these times. Magnificent 14 room, 5 bedroom, 3.5 bath, 4 fireplaces, and 3 car heated garage. Great open floor plan located in the prestigious Hillington Estates on the cul-de-sac. The family room has a gorgeous stone fireplace as it's focal point & is open to large kitchen w/ custom cherry cabinetry & stainless appliances. This home is a wonderful home to entertain in with it's massive formal dining room open to the formal living room. 35x22 game room w/ cathedral ceiling & dramatic windows, master suite w/ fireplace, walk-in closet, private marble bath w/shower, double sinks, jacuzzi & loft area. First floor private home/zoom office w/ fireplace, grand marble foyer & beautiful sunroom/gazebo off the kitchen w/ a gas stove and hardwoods. New roof, new driveway, freshly painted exterior & most of interior, new garage doors, newer composite deck w/ vinyl railing. 1 yr AHS warranty. Floor plan
Location
State MA
County Bristol
Zoning res
Direction Off Allen Rd. or Rockland St.
Rooms
Family Room Flooring - Wall to Wall Carpet
Basement Full, Concrete
Primary Bedroom Level Second
Dining Room Flooring - Hardwood, Chair Rail, Open Floorplan, Crown Molding
Kitchen Flooring - Hardwood, Dining Area, Countertops - Stone/Granite/Solid, Kitchen Island, Recessed Lighting, Stainless Steel Appliances
Interior
Interior Features Bathroom - Half, Ceiling - Cathedral, Closet, Balcony - Interior, Bathroom, Game Room, Home Office, Loft, Foyer, Sun Room
Heating Baseboard, Natural Gas, Fireplace
Cooling Central Air
Flooring Flooring - Stone/Ceramic Tile, Flooring - Wall to Wall Carpet, Flooring - Hardwood, Flooring - Marble
Fireplaces Number 4
Fireplaces Type Family Room, Living Room, Master Bedroom
Appliance Oven, Dishwasher, Countertop Range, Refrigerator, Gas Water Heater
Laundry Second Floor
Exterior
Exterior Feature Rain Gutters, Professional Landscaping, Sprinkler System
Garage Spaces 3.0
Community Features Sidewalks
Roof Type Shingle
Total Parking Spaces 8
Garage Yes
Building
Lot Description Cul-De-Sac
Foundation Concrete Perimeter
Sewer Private Sewer
Water Public
Schools
Elementary Schools Parkview
Middle Schools Easton Middle
High Schools Oliver Ames
Read Less
Want to know what your home might be worth? Contact us for a FREE valuation!

Our team is ready to help you sell your home for the highest possible price ASAP
Bought with Joseph Bean • Joe Bean Real Estate


