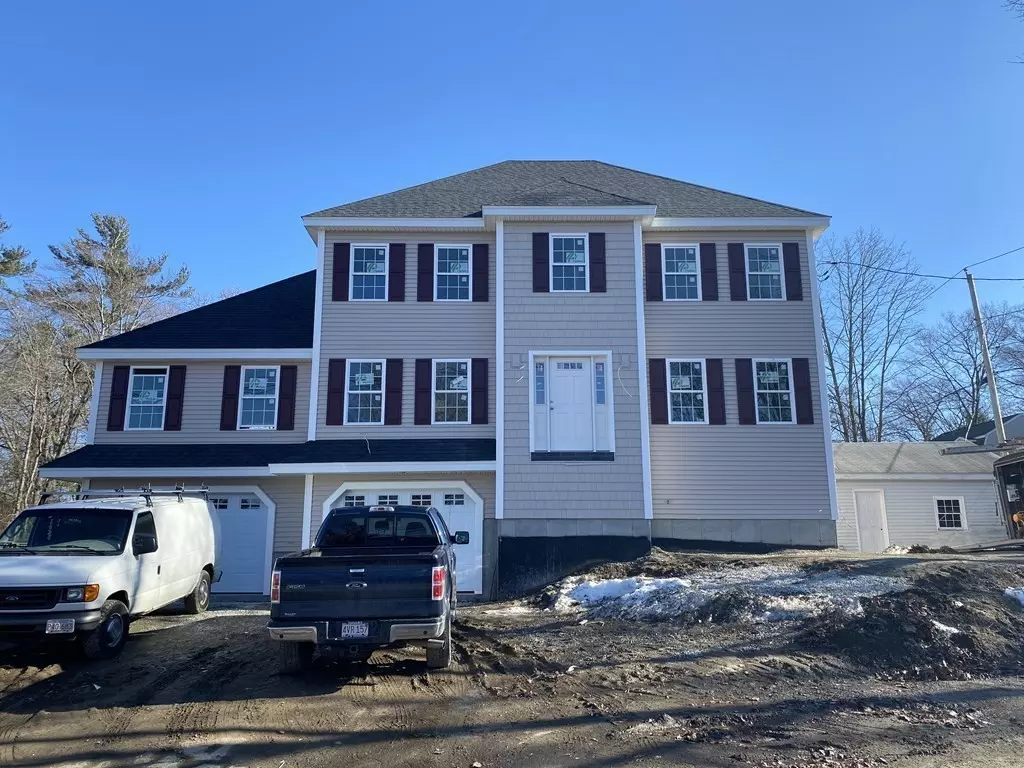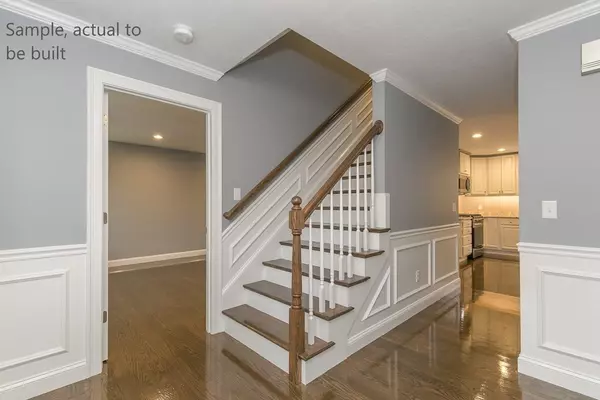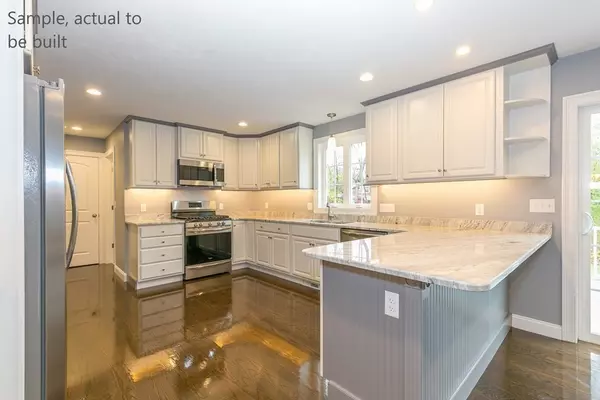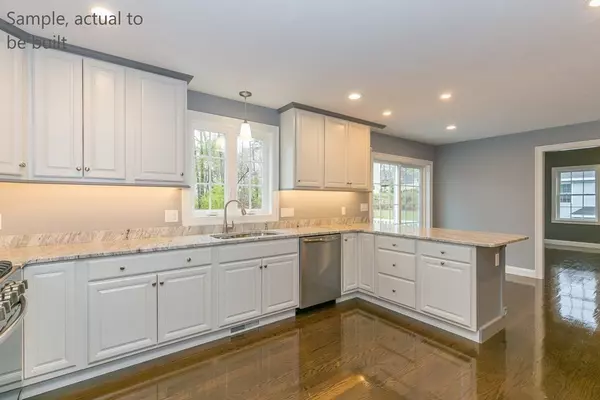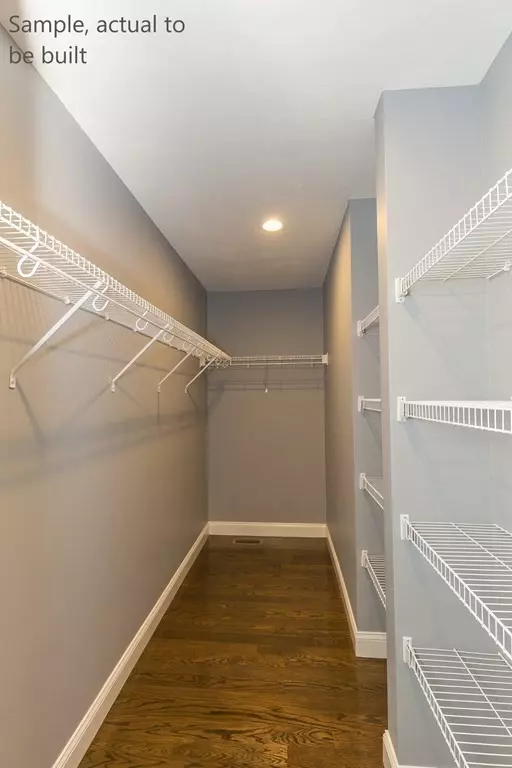$890,000
$899,900
1.1%For more information regarding the value of a property, please contact us for a free consultation.
33 Pinehurst Avenue Billerica, MA 01821
4 Beds
4 Baths
3,042 SqFt
Key Details
Sold Price $890,000
Property Type Single Family Home
Sub Type Single Family Residence
Listing Status Sold
Purchase Type For Sale
Square Footage 3,042 sqft
Price per Sqft $292
MLS Listing ID 72797693
Sold Date 04/29/21
Style Colonial
Bedrooms 4
Full Baths 4
Year Built 2021
Annual Tax Amount $7,500
Tax Year 2020
Lot Size 10,018 Sqft
Acres 0.23
Property Description
Great neighborhood location close to Burlington line, shops, transportation, and major routes. This stunning 4 bedroom home features a flexible floor plan and upgrades throughout that are sure to please today's discriminating buyer. Featuring a large, well-appointed kitchen that opens to a family rm w/cathedral ceiling & gas log fireplace plus a gorgeous dining room w/ crown & wainscotting, the first flr is completed w/ a full bath, and a private living rm that could easily be used as a 4th bedroom. The second floor features three generously sized rooms, a Jack & Jill full bath, & a master suite that offers a huge walk-in closet. Master bath w/upgraded rain shower heads in a 5' tiled shower, lights, & double vanity. Lower level features a mud room area for those messy spring days, a front to back family room, & a 3/4 bath. Hardwood spans the first floor, stairs to second flr, and second flr hall.Two car garage, upgraded spray foam insulation, 3 zones of heat and more!
Location
State MA
County Middlesex
Zoning res
Direction Boston Road to Pinehurst Avenue
Rooms
Family Room Flooring - Hardwood
Basement Full, Finished
Primary Bedroom Level Second
Dining Room Flooring - Hardwood
Kitchen Flooring - Hardwood, Balcony / Deck, Pantry, Countertops - Stone/Granite/Solid, Breakfast Bar / Nook, Cable Hookup, Deck - Exterior, Exterior Access, Slider, Stainless Steel Appliances, Peninsula
Interior
Interior Features Closet, Entrance Foyer, Game Room, 3/4 Bath
Heating Forced Air, Natural Gas
Cooling Central Air
Flooring Tile, Carpet, Hardwood, Flooring - Hardwood, Flooring - Wall to Wall Carpet
Fireplaces Number 1
Fireplaces Type Family Room
Appliance Range, Dishwasher, Microwave, Refrigerator, Tank Water Heaterless, Utility Connections for Gas Dryer, Utility Connections for Electric Dryer
Laundry Second Floor, Washer Hookup
Exterior
Garage Spaces 2.0
Community Features Public Transportation, Shopping, Walk/Jog Trails
Utilities Available for Gas Dryer, for Electric Dryer, Washer Hookup
Roof Type Shingle
Total Parking Spaces 4
Garage Yes
Building
Lot Description Corner Lot, Easements
Foundation Concrete Perimeter
Sewer Public Sewer
Water Public
Others
Acceptable Financing Contract
Listing Terms Contract
Read Less
Want to know what your home might be worth? Contact us for a FREE valuation!

Our team is ready to help you sell your home for the highest possible price ASAP
Bought with Claudia Lavin Rodriguez • Compass


