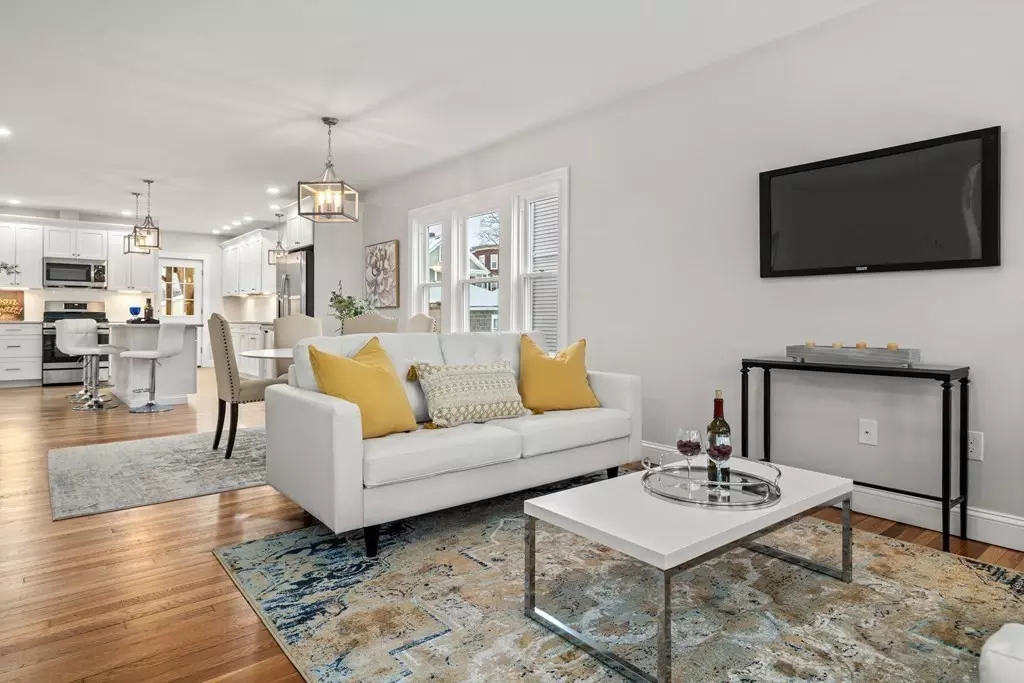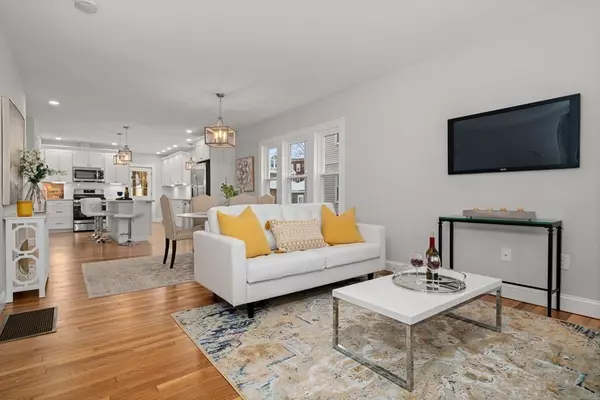$960,000
$899,000
6.8%For more information regarding the value of a property, please contact us for a free consultation.
73 Foster St #1 Arlington, MA 02474
4 Beds
2 Baths
2,049 SqFt
Key Details
Sold Price $960,000
Property Type Condo
Sub Type Condominium
Listing Status Sold
Purchase Type For Sale
Square Footage 2,049 sqft
Price per Sqft $468
MLS Listing ID 72782283
Sold Date 03/10/21
Bedrooms 4
Full Baths 2
HOA Fees $198/mo
HOA Y/N true
Year Built 1922
Annual Tax Amount $11,166
Tax Year 2021
Lot Size 5,662 Sqft
Acres 0.13
Property Description
Relax on your private deck or in your exclusive yard space perfect for social distancing or work from home in this high quality renovation with plenty of room for everyone. Your spacious entry with mudroom leads to the open plan 1st floor living room to dining, high-end kitchen with large island, granite counters & stainless appliances, 2 bedrooms & bathroom. The lower level has a large family room with enough space for 2 small home offices, 2 bedrooms with full size windows, bathroom & laundry. Beautiful hardwood floors, all new plumbing, electric, windows, on demand hot water, 2 zone green performance heat/ca, custom closets, a private basement storage room & foam insulation. All this a short walk to Capitol Sq's great shops & restaurants, bus to Harvard Sq, 1 mile walk to Alewife T station & great access to all major routes. Open Houses: Fri 11:30-12:30 Sat 12-1:30 Sun 1-2:30 (Feb 5, 6 & 7th)
Location
State MA
County Middlesex
Zoning R2
Direction Broadway to Foster St.
Rooms
Primary Bedroom Level First
Interior
Heating Central, Air Source Heat Pumps (ASHP)
Cooling Central Air, Heat Pump, Air Source Heat Pumps (ASHP)
Flooring Wood, Tile
Appliance Range, Dishwasher, Disposal, Microwave, Refrigerator, Washer, Dryer, Gas Water Heater, Utility Connections for Gas Range, Utility Connections for Gas Dryer
Laundry In Basement, In Unit
Exterior
Community Features Public Transportation, Shopping, Tennis Court(s), Park, Walk/Jog Trails, Highway Access, Public School, T-Station, University
Utilities Available for Gas Range, for Gas Dryer
Waterfront Description Beach Front, Lake/Pond, 1 to 2 Mile To Beach, Beach Ownership(Public)
Roof Type Shingle
Total Parking Spaces 2
Garage No
Building
Story 2
Sewer Public Sewer
Water Public
Others
Pets Allowed Yes
Read Less
Want to know what your home might be worth? Contact us for a FREE valuation!

Our team is ready to help you sell your home for the highest possible price ASAP
Bought with Denman Drapkin Group • Compass






