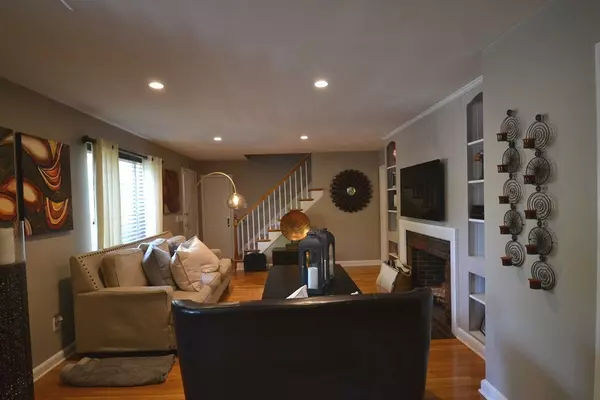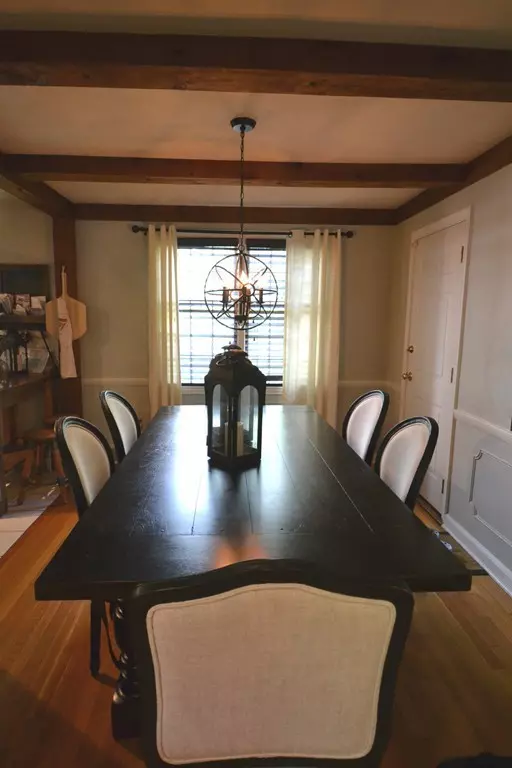$418,000
$424,900
1.6%For more information regarding the value of a property, please contact us for a free consultation.
611 Hosmer St Marlborough, MA 01752
4 Beds
2 Baths
2,164 SqFt
Key Details
Sold Price $418,000
Property Type Single Family Home
Sub Type Single Family Residence
Listing Status Sold
Purchase Type For Sale
Square Footage 2,164 sqft
Price per Sqft $193
MLS Listing ID 72336680
Sold Date 07/30/18
Style Colonial, Cape
Bedrooms 4
Full Baths 2
Year Built 1961
Annual Tax Amount $5,202
Tax Year 2018
Lot Size 0.290 Acres
Acres 0.29
Property Description
Move right in to this wonderfully updated 4BR, 2 Bath home in the center of it all in Marlborough! Open floor plan on first floor with large Living Room w/ fireplace and hardwood floor, Dining Room large enough for ample seating at your dining table, and Kitchen fully updated with high end s/s appliances, tile floor, gas cooking and beautiful solid wood cabinets! 2 spacious BR's w/ full Bath complete the first floor. Upstairs are 2 large BR's, all hardwood floors and full Bath. Finished Basement for large Family Room including fireplace and space for your guests. Breezy screened porch off the Kitchen overlooking the new paver patio and fire pit, and fenced backyard, perfect for outdoor Summer entertaining! Newer furnace, hot water heater and kitchen appliances! Wow! Welcome Home!
Location
State MA
County Middlesex
Zoning RES
Direction Rt 20 to Hosmer St, across from Stevens St neighborhood, close to elem school and town beach
Rooms
Family Room Flooring - Wall to Wall Carpet
Basement Partially Finished
Primary Bedroom Level Second
Dining Room Flooring - Hardwood
Kitchen Flooring - Stone/Ceramic Tile
Interior
Heating Forced Air, Natural Gas
Cooling Central Air
Flooring Tile, Carpet, Hardwood
Fireplaces Number 2
Appliance Range, Microwave, Refrigerator, Tank Water Heater
Laundry In Basement
Exterior
Garage Spaces 1.0
Fence Fenced
Community Features Shopping, Public School
Waterfront false
Waterfront Description Beach Front
Total Parking Spaces 2
Garage Yes
Building
Foundation Irregular
Sewer Public Sewer
Water Public
Schools
Elementary Schools Jaworek
Middle Schools Marlboro/Amsa
High Schools Marlboro/Amsa
Read Less
Want to know what your home might be worth? Contact us for a FREE valuation!

Our team is ready to help you sell your home for the highest possible price ASAP
Bought with The Kim Perrotti Team • RE/MAX Leading Edge






