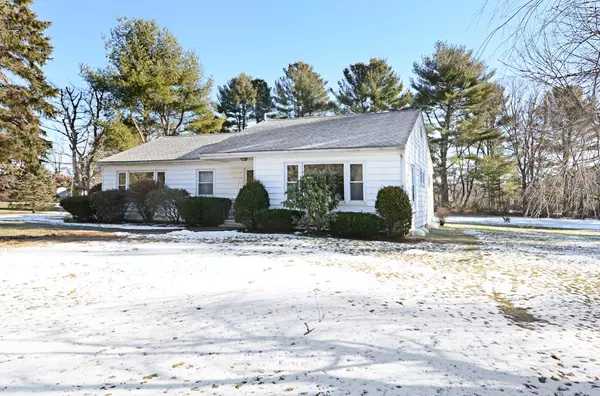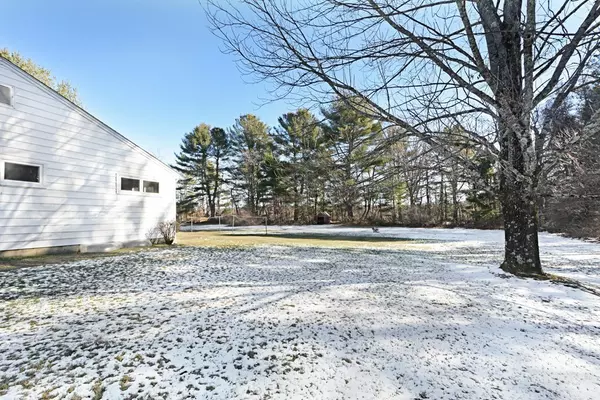$232,000
$220,000
5.5%For more information regarding the value of a property, please contact us for a free consultation.
2240-2242 Barre Rd Hardwick, MA 01037
4 Beds
2 Baths
1,515 SqFt
Key Details
Sold Price $232,000
Property Type Multi-Family
Sub Type Duplex
Listing Status Sold
Purchase Type For Sale
Square Footage 1,515 sqft
Price per Sqft $153
MLS Listing ID 72773559
Sold Date 03/09/21
Bedrooms 4
Full Baths 2
Year Built 1970
Annual Tax Amount $2,184
Tax Year 2020
Lot Size 1.350 Acres
Acres 1.35
Property Description
Duplex style ranch offering single floor living. Perfect option for an owner occupant or low maintenance investment property. Large level 1.35 acre lot gives plenty of outdoor space for everyone. Both apartments offer an open floor plan between living room & kitchen/dining room combo with 2 bedrooms & 1 bath. Unit 2242(left) recently renovated 3 years ago including new laminate flooring. Unit 2240(right) with newer laminate flooring & carpet. Shared laundry room off the back of both units. Newly built composite deck! Extra storage in shared basement. Plenty of off street parking. One apartment vacant and move-in ready. Best and Final offers due by 5:00 pm on Tuesday 1/19/21.
Location
State MA
County Worcester
Area Wheelwright
Zoning R40
Direction Rt. 67 to Rt. 32. Barre Rd. is Rt. 32. GPS may change town to Wheelright.
Rooms
Basement Full, Interior Entry, Bulkhead, Sump Pump, Concrete
Interior
Interior Features Unit 1(Ceiling Fans, Storage, Bathroom With Tub & Shower, Open Floor Plan), Unit 2(Ceiling Fans, Storage, Bathroom With Tub & Shower, Open Floor Plan), Unit 1 Rooms(Living Room, Kitchen), Unit 2 Rooms(Living Room, Kitchen)
Heating Unit 1(Electric Baseboard), Unit 2(Electric Baseboard)
Cooling Unit 1(None), Unit 2(None)
Flooring Tile, Vinyl, Carpet, Varies Per Unit, Laminate
Appliance Washer, Dryer, Unit 1(Range, Refrigerator), Unit 2(Range, Refrigerator), Electric Water Heater, Tank Water Heater, Utility Connections for Electric Range, Utility Connections for Electric Dryer, Utility Connections Varies per Unit
Laundry Laundry Room, Washer Hookup
Exterior
Exterior Feature Rain Gutters
Community Features Shopping, Park, Walk/Jog Trails, Laundromat, Conservation Area, House of Worship, Private School, Public School
Utilities Available for Electric Range, for Electric Dryer, Washer Hookup, Varies per Unit
Roof Type Shingle
Total Parking Spaces 10
Garage No
Building
Lot Description Cleared, Level
Story 2
Foundation Concrete Perimeter
Sewer Private Sewer
Water Private
Schools
Elementary Schools Hardwick
Middle Schools Quabbin
High Schools Quabbin
Others
Senior Community false
Read Less
Want to know what your home might be worth? Contact us for a FREE valuation!

Our team is ready to help you sell your home for the highest possible price ASAP
Bought with Karyn Livingston • Century 21 MetroWest






