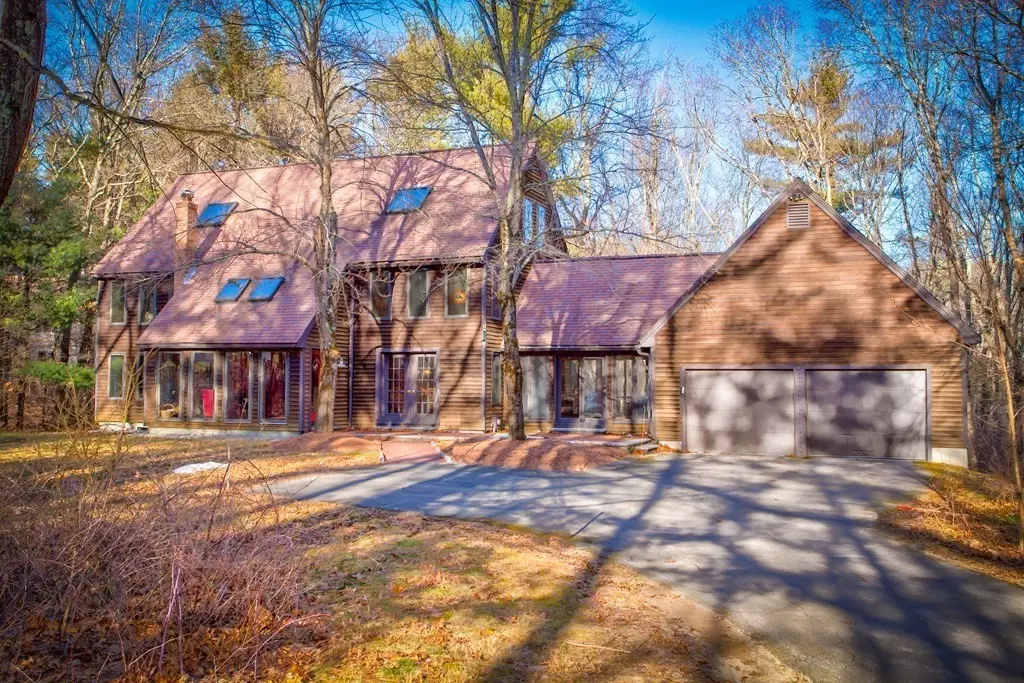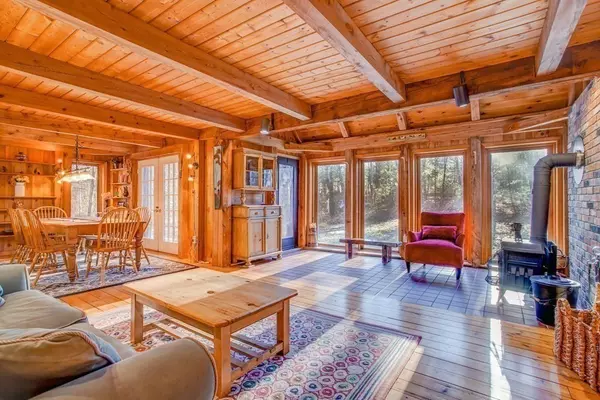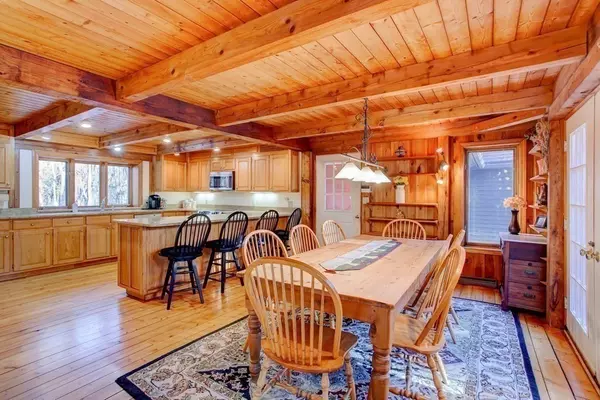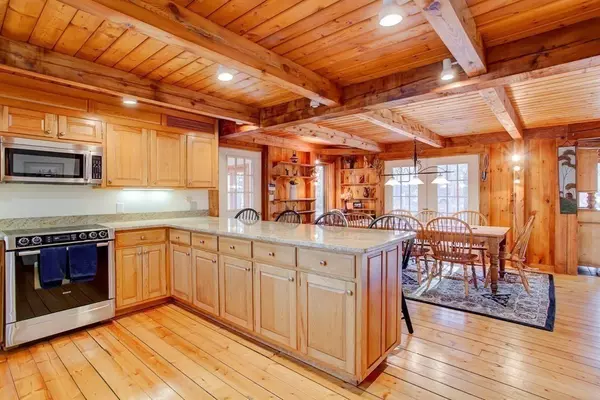$1,015,000
$950,000
6.8%For more information regarding the value of a property, please contact us for a free consultation.
51 Litchfield Drive Carlisle, MA 01741
4 Beds
2.5 Baths
2,874 SqFt
Key Details
Sold Price $1,015,000
Property Type Single Family Home
Sub Type Single Family Residence
Listing Status Sold
Purchase Type For Sale
Square Footage 2,874 sqft
Price per Sqft $353
Subdivision Litchfield Drive
MLS Listing ID 72778343
Sold Date 03/04/21
Style Contemporary
Bedrooms 4
Full Baths 2
Half Baths 1
HOA Y/N false
Year Built 1983
Annual Tax Amount $15,681
Tax Year 2020
Lot Size 4.930 Acres
Acres 4.93
Property Description
HOUSE BEAUTIFUL!!! There are NOT enough adjectives to describe this one of kind, "green" energy-efficient post and beam super-insulated (R 38) passive solar home!! The handsome design boasts high-grade materials and an open floor plan. The setting is hard to beat, located on almost 5 wonderful acres, abutting 100's of acres of conservation land: hike, cross country ski, or bike right from your back yard.. From the moment you arrive, you will be in love with all this home has to offer. Marvel at the craftsmanship throughout and the floor plan that works perfectly for all your needs! Private, ever-changing views from every window! Every aspect of this property and home is totally spectacular and hard to duplicate, you will agree!!! Country living at its all-time best and yet so close to every imaginable service you could need! THIS IS A HOME THAT WILL MELT YOUR HEART!
Location
State MA
County Middlesex
Zoning RES
Direction Lowell Road -> Litchfield Drive. House is on the Left private road
Rooms
Family Room Flooring - Hardwood
Basement Full, Walk-Out Access, Interior Entry, Radon Remediation System, Concrete
Primary Bedroom Level Second
Dining Room Flooring - Hardwood
Kitchen Flooring - Hardwood, Dining Area, Pantry, Countertops - Stone/Granite/Solid
Interior
Interior Features Ceiling - Cathedral, Ceiling - Beamed, Sun Room, Office, Sitting Room, Center Hall
Heating Forced Air, Propane, Wood Stove
Cooling None
Flooring Wood, Tile, Flooring - Stone/Ceramic Tile, Flooring - Hardwood
Fireplaces Number 1
Fireplaces Type Wood / Coal / Pellet Stove
Appliance Range, Dishwasher, Microwave, Refrigerator, Washer, Dryer, Propane Water Heater, Utility Connections for Electric Range
Laundry First Floor
Exterior
Exterior Feature Professional Landscaping
Garage Spaces 2.0
Community Features Park, Walk/Jog Trails, Stable(s), Conservation Area, Public School
Utilities Available for Electric Range
Waterfront false
Roof Type Shingle
Total Parking Spaces 6
Garage Yes
Building
Lot Description Cul-De-Sac, Wooded, Easements
Foundation Concrete Perimeter
Sewer Private Sewer
Water Private
Schools
Elementary Schools Carlisle Cmplex
Middle Schools Carlisle
High Schools Cchs
Read Less
Want to know what your home might be worth? Contact us for a FREE valuation!

Our team is ready to help you sell your home for the highest possible price ASAP
Bought with The Petrowsky Jones Group • Compass






