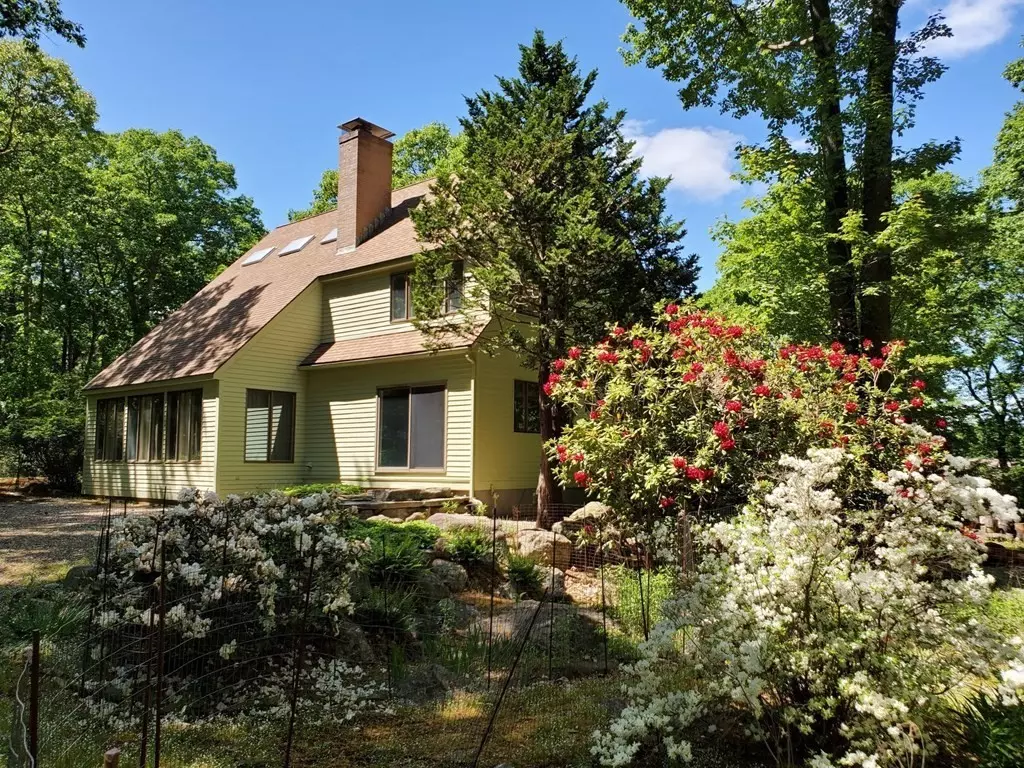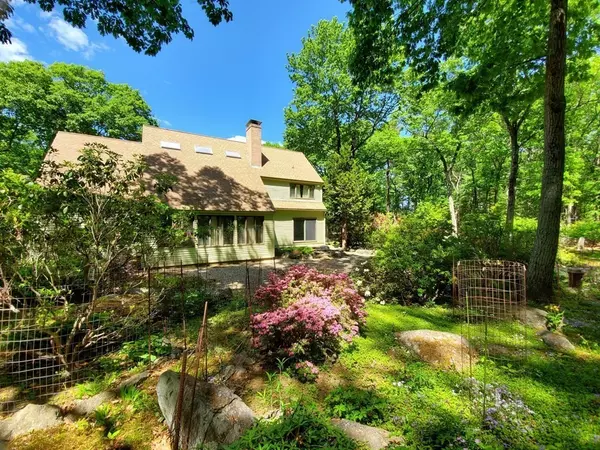$1,100,000
$1,049,000
4.9%For more information regarding the value of a property, please contact us for a free consultation.
10 Hawk Hill Rd Lincoln, MA 01773
3 Beds
2.5 Baths
3,265 SqFt
Key Details
Sold Price $1,100,000
Property Type Single Family Home
Sub Type Single Family Residence
Listing Status Sold
Purchase Type For Sale
Square Footage 3,265 sqft
Price per Sqft $336
MLS Listing ID 72781730
Sold Date 03/04/21
Style Contemporary
Bedrooms 3
Full Baths 2
Half Baths 1
Year Built 1986
Annual Tax Amount $17,607
Tax Year 2021
Lot Size 4.070 Acres
Acres 4.07
Property Description
Welcome to this private well maintained 3 Bed 2.5 Bath 3265sq ft home situated on 4 Acres with beautiful gardens! Hardwood flooring throughout, large windows bringing in tons of natural light. The first floor consists of an oversized living room with a two-story wood-burning fireplace and cathedral ceilings, a private owner’s suite with a walk-in closet, kitchen, and dining room with a coal stove! The second floor boasts a balcony overlooking the living room, two additional spacious bedrooms with custom built-ins, a large family room that could be converted into a 4th bedroom, and ample closet space. Improvements have been made in the early 2000's include a new roof, new water source heat pump, backup up propane boiler with a 500 gallon buried propane tank, and a 10 kW backup generator. Both the backup boiler and the generator run off propane. You do not want to miss this one!!
Location
State MA
County Middlesex
Zoning R1
Direction Conant Road to Old County Road to Hawk Hill Road
Rooms
Family Room Closet, Closet/Cabinets - Custom Built, Flooring - Hardwood, Recessed Lighting
Basement Partial
Primary Bedroom Level First
Dining Room Wood / Coal / Pellet Stove, Flooring - Stone/Ceramic Tile, Recessed Lighting, Slider
Kitchen Closet, Flooring - Vinyl, Recessed Lighting
Interior
Interior Features Closet, Recessed Lighting, Bonus Room, Foyer, Central Vacuum
Heating Heat Pump, Propane
Cooling Heat Pump
Flooring Vinyl, Hardwood, Stone / Slate, Flooring - Vinyl, Flooring - Stone/Ceramic Tile
Fireplaces Number 1
Fireplaces Type Living Room
Appliance Range, Microwave, Refrigerator, Dryer, ENERGY STAR Qualified Washer, Vacuum System, Range Hood
Laundry Flooring - Vinyl, First Floor
Exterior
Garage Spaces 2.0
Community Features Conservation Area
Waterfront false
Total Parking Spaces 4
Garage Yes
Building
Lot Description Wooded
Foundation Concrete Perimeter
Sewer Private Sewer
Water Private
Read Less
Want to know what your home might be worth? Contact us for a FREE valuation!

Our team is ready to help you sell your home for the highest possible price ASAP
Bought with The Taylor Packineau Team • Compass






