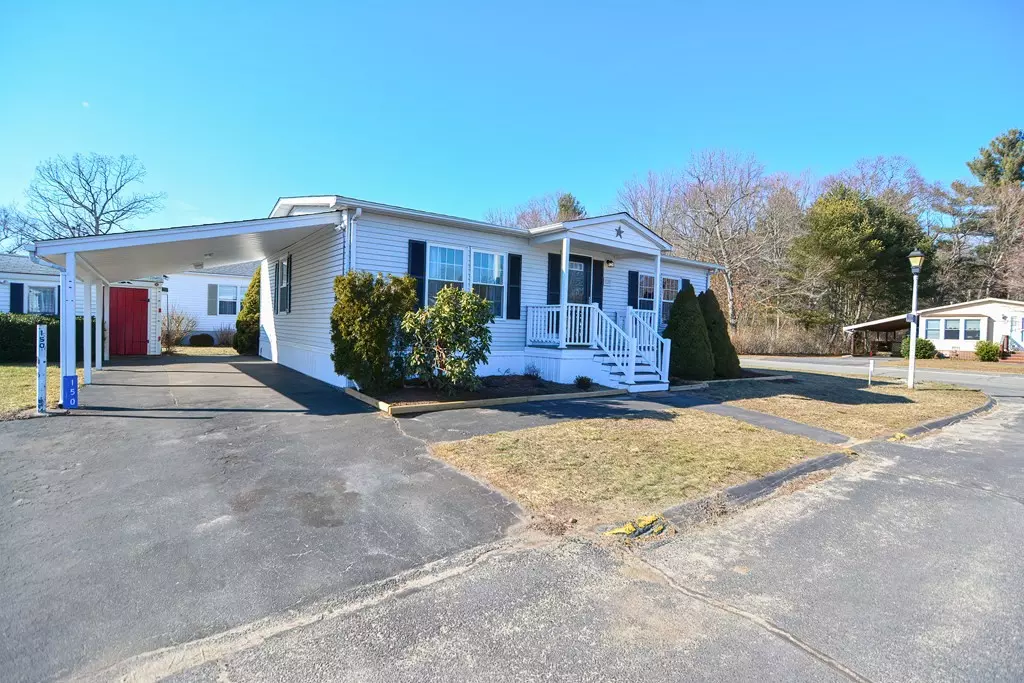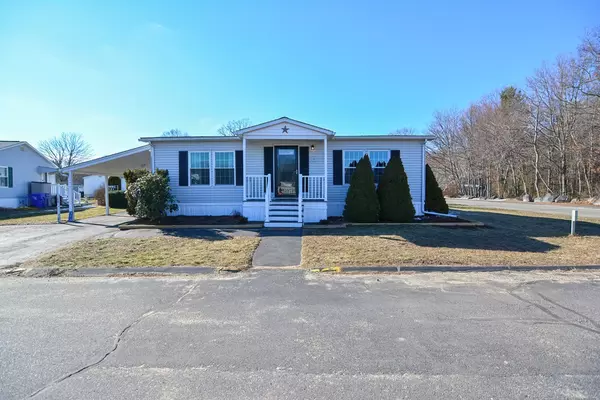$211,900
$219,900
3.6%For more information regarding the value of a property, please contact us for a free consultation.
50 Highland St 150 Hill Top Taunton, MA 02780
2 Beds
1 Bath
1,080 SqFt
Key Details
Sold Price $211,900
Property Type Mobile Home
Sub Type Mobile Home
Listing Status Sold
Purchase Type For Sale
Square Footage 1,080 sqft
Price per Sqft $196
Subdivision Leisurewoods
MLS Listing ID 72791959
Sold Date 03/31/21
Bedrooms 2
Full Baths 1
HOA Fees $726
HOA Y/N true
Year Built 1987
Property Description
MOVE RIGHT IN to this Renovated 2 Bedroom Double Wide Home located in the popular Leisurewoods 55+ community on Corner lot. Hard to find CarPort, a 10X8 shed, irrigation system, handicap ramp and a Front porch. The interior features custom Craftsmen style window Trim & wainscoting. Shaker kitchen cabinets,Subway tile, Quartz Counter tops, New Stainless kitchen appliances and washer/dryer. New roof, New Natural Gas Furnace,New flooring,interior paint and electrical fixtures.Master walk in closet,Living rm & Kitchen has cathedral ceilings,crowd moldings throughout and Centrl air. This Wonderful Community features include billiards room, clubhouse, community center,fitness center,game room,library & more! Easy access to restaurants, shopping,etc.Homes in Leisurewoods are hard to come by,HOA fee includes city water,sewer,trash,taxes,plowing & landscaping of common areas.
Location
State MA
County Bristol
Zoning res
Direction 50 Highland Street to Leisurewoods. Then property is 150 Hilltop
Rooms
Primary Bedroom Level First
Dining Room Flooring - Laminate
Kitchen Cathedral Ceiling(s), Flooring - Laminate, Countertops - Stone/Granite/Solid, Cabinets - Upgraded, Exterior Access, Open Floorplan, Remodeled, Stainless Steel Appliances
Interior
Heating Forced Air, Natural Gas
Cooling Central Air
Flooring Carpet, Stone / Slate, Wood Laminate
Appliance Range, Dishwasher, Refrigerator, Washer, Dryer, Range Hood, Gas Water Heater, Tank Water Heater, Utility Connections for Electric Range, Utility Connections for Electric Oven, Utility Connections for Electric Dryer
Laundry First Floor, Washer Hookup
Exterior
Exterior Feature Rain Gutters, Storage, Sprinkler System
Community Features Public Transportation, Shopping, Medical Facility, House of Worship
Utilities Available for Electric Range, for Electric Oven, for Electric Dryer, Washer Hookup
Roof Type Shingle
Total Parking Spaces 3
Garage No
Building
Lot Description Corner Lot, Level
Foundation Other
Sewer Public Sewer
Water Public
Others
Acceptable Financing Other (See Remarks)
Listing Terms Other (See Remarks)
Read Less
Want to know what your home might be worth? Contact us for a FREE valuation!

Our team is ready to help you sell your home for the highest possible price ASAP
Bought with Alexander Green • Positive Realty, Inc.






