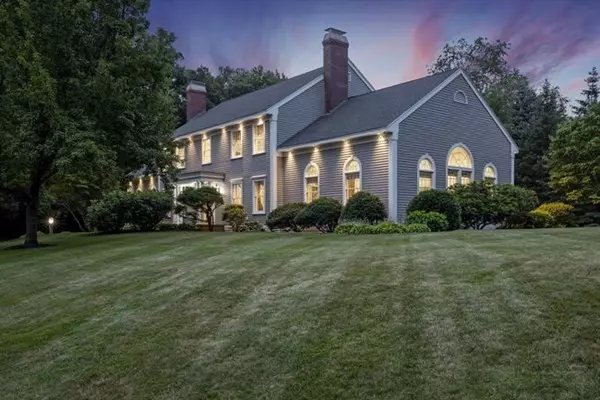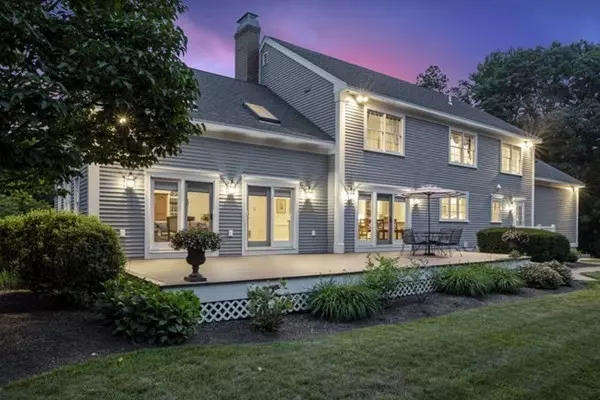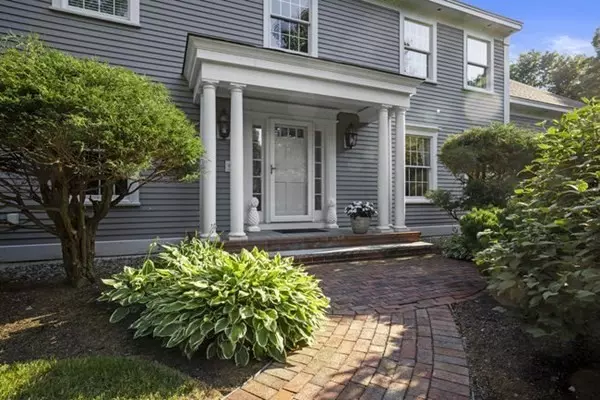$805,000
$849,000
5.2%For more information regarding the value of a property, please contact us for a free consultation.
27 Woodman Road South Hampton, NH 03827
4 Beds
1.5 Baths
3,628 SqFt
Key Details
Sold Price $805,000
Property Type Single Family Home
Sub Type Single Family Residence
Listing Status Sold
Purchase Type For Sale
Square Footage 3,628 sqft
Price per Sqft $221
MLS Listing ID 72742504
Sold Date 03/01/21
Style Colonial
Bedrooms 4
Full Baths 1
Half Baths 1
HOA Y/N false
Year Built 1990
Annual Tax Amount $12,033
Tax Year 2019
Lot Size 2.010 Acres
Acres 2.01
Property Description
Travel the breathtaking country roads of South Hampton to 27 Woodman Rd. The appeal of this grand colonial starts curbside and continues throughout both the exterior and interior. Situated on 2 professionally landscaped acres, surrounded by conservation land and walking trails, this 4BR, 3BA bath home has been meticulously maintained and renovated. From the moment you enter, the fine craftsmanship is evident throughout the two living levels - from the large, bright kitchen & open dining area to a 23x27 family room with a soaring skylit ceiling complete with wood beams and oversized stone fireplace. Upstairs are 3 large BRs sharing a newly renovated bath, and the stunning master suite with fireplace, dressing area with walk-in closet and new master bath with double vanity, oversized European style walk-in shower and heated floors! Off the master is a large office with its own outside entrance. Conveniently located close to Rte 95 S & N to Boston or Maine, and Rte 1 to the beach.
Location
State NH
County Rockingham
Zoning RES
Direction Rte 150 (aka Old Amesbury Rd) to S. Hampton. Turn onto HIghland, then L onto Woodman. House on L.
Rooms
Family Room Skylight, Cathedral Ceiling(s), Beamed Ceilings, Flooring - Hardwood, French Doors, Deck - Exterior, Exterior Access, Open Floorplan, Recessed Lighting
Basement Full, Interior Entry, Garage Access, Concrete, Unfinished
Primary Bedroom Level Second
Dining Room Closet/Cabinets - Custom Built, Flooring - Hardwood, Chair Rail, Recessed Lighting, Lighting - Overhead
Kitchen Flooring - Hardwood, Dining Area, Countertops - Upgraded, French Doors, Kitchen Island, Exterior Access, Recessed Lighting, Remodeled, Stainless Steel Appliances, Peninsula
Interior
Interior Features Cathedral Ceiling(s), Ceiling Fan(s), Closet/Cabinets - Custom Built, Lighting - Overhead, Home Office-Separate Entry, Central Vacuum, Finish - Sheetrock, Internet Available - Broadband
Heating Central, Forced Air, Radiant, Floor Furnace, Oil, Electric
Cooling Central Air
Flooring Tile, Carpet, Marble, Hardwood, Flooring - Wall to Wall Carpet
Fireplaces Number 4
Fireplaces Type Dining Room, Family Room, Living Room, Master Bedroom
Appliance Dishwasher, Microwave, Countertop Range, Refrigerator, Washer, Dryer, Water Treatment, Wine Refrigerator, Vacuum System, Electric Water Heater, Tank Water Heater, Utility Connections for Electric Range, Utility Connections for Electric Dryer
Laundry Flooring - Stone/Ceramic Tile, Electric Dryer Hookup, Exterior Access, Recessed Lighting, Washer Hookup, First Floor
Exterior
Exterior Feature Professional Landscaping, Decorative Lighting, Stone Wall
Garage Spaces 2.0
Community Features Shopping, Park, Walk/Jog Trails, Golf, Conservation Area, Highway Access
Utilities Available for Electric Range, for Electric Dryer, Washer Hookup
Roof Type Shingle
Total Parking Spaces 4
Garage Yes
Building
Lot Description Wooded, Easements, Cleared, Gentle Sloping, Level
Foundation Concrete Perimeter
Sewer Private Sewer
Water Private
Schools
Elementary Schools Barnard School
Middle Schools Barnard School
High Schools Amesbury H.S.
Read Less
Want to know what your home might be worth? Contact us for a FREE valuation!

Our team is ready to help you sell your home for the highest possible price ASAP
Bought with Non Member • Non Member Office






