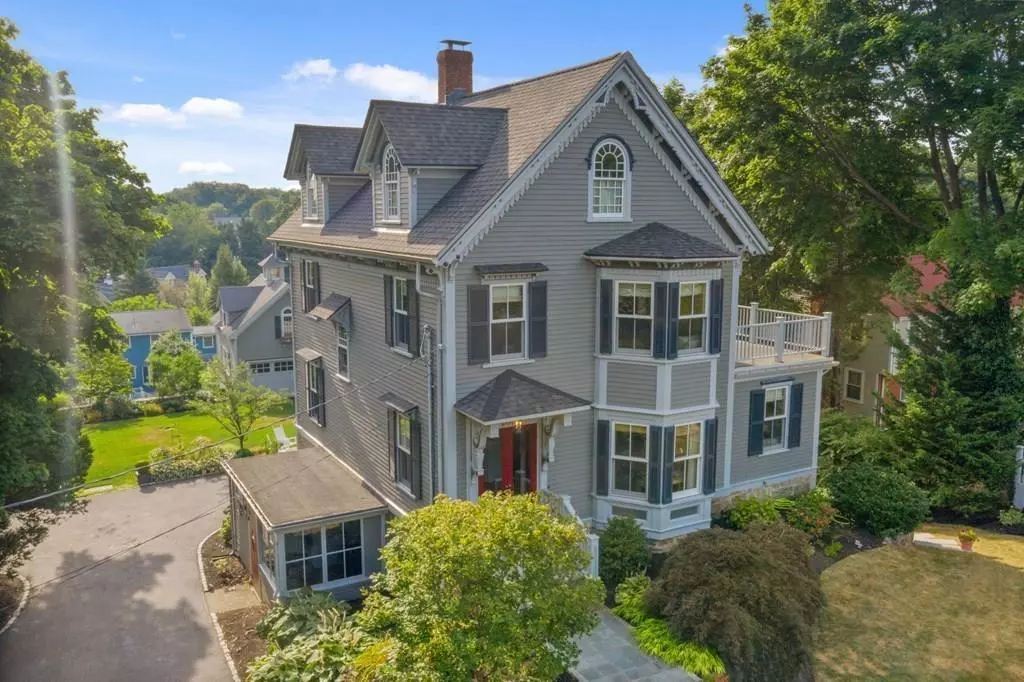$1,600,000
$1,675,000
4.5%For more information regarding the value of a property, please contact us for a free consultation.
303 Forest Ave Cohasset, MA 02025
6 Beds
4.5 Baths
4,178 SqFt
Key Details
Sold Price $1,600,000
Property Type Single Family Home
Sub Type Single Family Residence
Listing Status Sold
Purchase Type For Sale
Square Footage 4,178 sqft
Price per Sqft $382
Subdivision Sidewalk To Black Rock Beach
MLS Listing ID 72717232
Sold Date 03/01/21
Style Victorian
Bedrooms 6
Full Baths 4
Half Baths 1
Year Built 1883
Annual Tax Amount $14,460
Tax Year 2020
Lot Size 0.410 Acres
Acres 0.41
Property Description
CAN STILL BE SHOWN WITH NOTICE. Spectacular Victorian masterpiece completely RENOVATED from top to bottom & just steps to Black Rock beach.This home has 4 floors of gracious living & has been lovingly restored since ownership.Gutted & rebuilt kitchen, sunroom & walk out basement.All bathrooms beautifully updated.Fabulous master suite with recently remodeled upscale bathroom.The second & third floor offer spacious bedrooms/ office space to suit your family lifestyle. Amazing lower level includes a family room, prep kitchen, versatile bedroom/office with full bath perfect for guests or au pair.To compliment the barn/garage was completely replaced with a new post & beam garage including loft area with recently installed flooring. Additional upgrades include new windows, roof, HVAC & A/C, plumbing,electrical,whole house generator, fence, irrigation.Fabulous mahogany deck,wrap around 2nd floor roof deck with new railings.
Location
State MA
County Norfolk
Zoning Res
Direction 3A to King St to Forest Ave
Rooms
Family Room Flooring - Hardwood, Wet Bar, Exterior Access
Basement Full, Finished, Walk-Out Access, Interior Entry
Primary Bedroom Level Second
Dining Room Wood / Coal / Pellet Stove, Flooring - Hardwood, Window(s) - Picture, Open Floorplan
Kitchen Flooring - Stone/Ceramic Tile, Dining Area, Countertops - Stone/Granite/Solid, Cabinets - Upgraded, Deck - Exterior, Exterior Access, Recessed Lighting, Slider
Interior
Interior Features Ceiling Fan(s), Recessed Lighting, Bathroom - Tiled With Shower Stall, Bathroom - Full, Dining Area, Countertops - Stone/Granite/Solid, Slider, Sun Room, Bedroom, Foyer, Bathroom
Heating Forced Air, Oil
Cooling Central Air
Flooring Tile, Hardwood, Flooring - Stone/Ceramic Tile, Flooring - Hardwood
Fireplaces Number 1
Appliance Oven, Dishwasher, Disposal, Trash Compactor, Refrigerator, Washer, Dryer, Range Hood, Gas Water Heater, Tank Water Heater, Plumbed For Ice Maker, Utility Connections for Gas Range, Utility Connections for Electric Oven, Utility Connections for Electric Dryer
Laundry First Floor, Washer Hookup
Exterior
Exterior Feature Rain Gutters, Professional Landscaping, Sprinkler System, Decorative Lighting
Garage Spaces 1.0
Community Features Shopping, Pool, Walk/Jog Trails, Golf, T-Station
Utilities Available for Gas Range, for Electric Oven, for Electric Dryer, Washer Hookup, Icemaker Connection, Generator Connection
Waterfront Description Beach Front, 1/10 to 3/10 To Beach
Roof Type Shingle
Total Parking Spaces 7
Garage Yes
Building
Foundation Concrete Perimeter
Sewer Public Sewer
Water Public
Architectural Style Victorian
Read Less
Want to know what your home might be worth? Contact us for a FREE valuation!

Our team is ready to help you sell your home for the highest possible price ASAP
Bought with Andrea Hulme • William Raveis R.E. & Home Services





