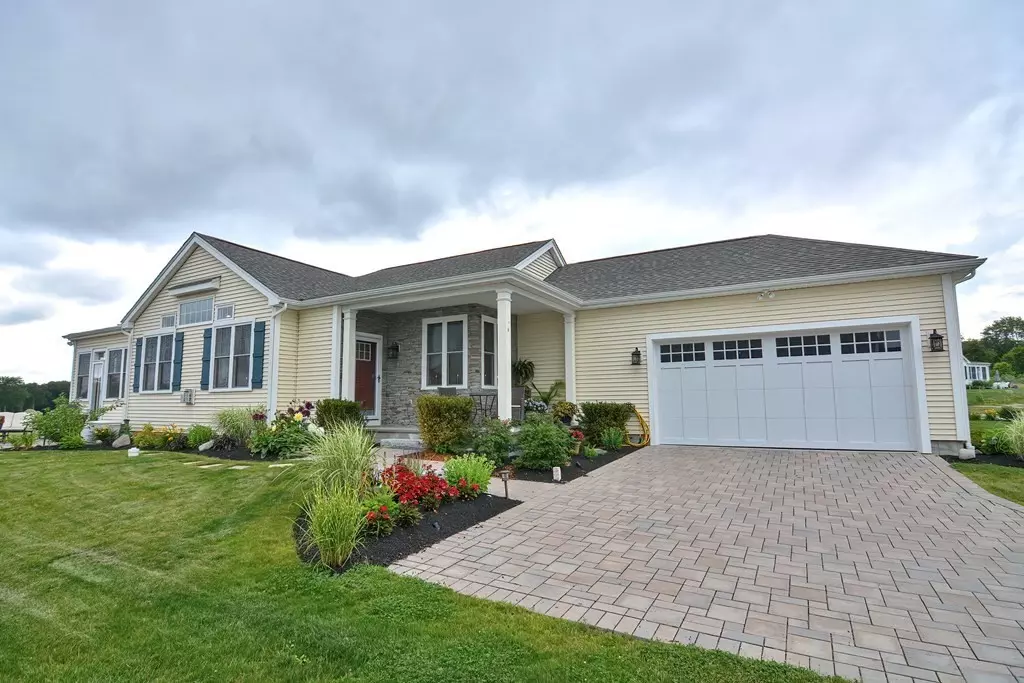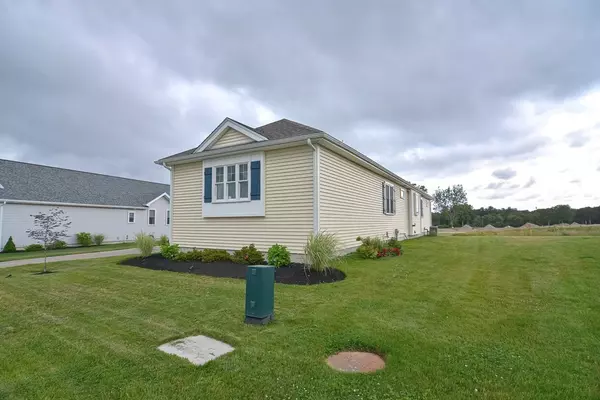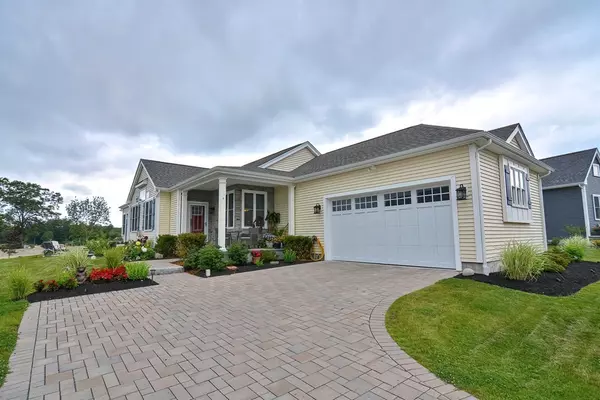$505,000
$489,000
3.3%For more information regarding the value of a property, please contact us for a free consultation.
4 Ava Lane Rehoboth, RI 02879
2 Beds
2 Baths
1,789 SqFt
Key Details
Sold Price $505,000
Property Type Single Family Home
Sub Type Single Family Residence
Listing Status Sold
Purchase Type For Sale
Square Footage 1,789 sqft
Price per Sqft $282
Subdivision The Reserve At Spring Hill
MLS Listing ID 72776366
Sold Date 02/25/21
Style Ranch
Bedrooms 2
Full Baths 2
HOA Fees $191/mo
HOA Y/N true
Year Built 2019
Annual Tax Amount $5,804
Tax Year 2020
Lot Size 8,712 Sqft
Acres 0.2
Property Description
Stunning Single Level Home In A Beautiful Private Community Setting. This Like New Home Was Completed In 2019 And Features High End Upgrades Throughout. Single Level Living At Its Finest! This Home Features An Open Floor Plan With Stunning Hickory Flooring Throughout The Living Space, Stunning Kitchen Complete With Stainless Steel Appliances And Quartz Countertops, Open Sun Drenched Dining Room, As Well As The Living Room With Fireplace And Custom Surround, Cathedral Ceilings And Ample Natural Lighting. Off Of The Living Room You Will Find A Four Season Sunroom, With Windows Surrounding And An Additional Egress Out To The Yard. The Master En-Suite With Custom Tile Shower And Double Vanity, And Glass Enclosure As Well As A Large Walk In Closet. There Is Also A Guest Bedroom, An Office, A Large Guest Bathroom With A Double Vanity, And Laundry On The Main Level As Well. Additional Features Include Transoms/Custom Windows, 2 Car Attached Garage, Central Air, and Beautiful Facilities
Location
State RI
County Bristol
Zoning R
Direction GPS.
Rooms
Basement Full, Sump Pump, Concrete, Unfinished
Primary Bedroom Level First
Dining Room Flooring - Hardwood, Open Floorplan, Recessed Lighting, Lighting - Pendant
Kitchen Flooring - Hardwood, Countertops - Stone/Granite/Solid, Countertops - Upgraded, Cabinets - Upgraded, Open Floorplan, Recessed Lighting, Stainless Steel Appliances, Gas Stove
Interior
Interior Features Internet Available - Broadband
Heating Forced Air
Cooling Central Air
Flooring Wood, Tile, Carpet
Fireplaces Number 1
Fireplaces Type Living Room
Appliance Range, Dishwasher, Microwave, Refrigerator, Freezer, Propane Water Heater, Tank Water Heaterless, Plumbed For Ice Maker, Utility Connections for Gas Range, Utility Connections for Gas Oven, Utility Connections for Electric Dryer
Laundry First Floor, Washer Hookup
Exterior
Exterior Feature Rain Gutters, Professional Landscaping, Sprinkler System
Garage Spaces 2.0
Community Features Shopping, Walk/Jog Trails, Golf, Medical Facility, Conservation Area, Highway Access
Utilities Available for Gas Range, for Gas Oven, for Electric Dryer, Washer Hookup, Icemaker Connection
Roof Type Shingle
Total Parking Spaces 3
Garage Yes
Building
Lot Description Cleared
Foundation Concrete Perimeter
Sewer Private Sewer
Water Private
Architectural Style Ranch
Others
Senior Community false
Read Less
Want to know what your home might be worth? Contact us for a FREE valuation!

Our team is ready to help you sell your home for the highest possible price ASAP
Bought with Robin Lozito • RE/MAX River's Edge





